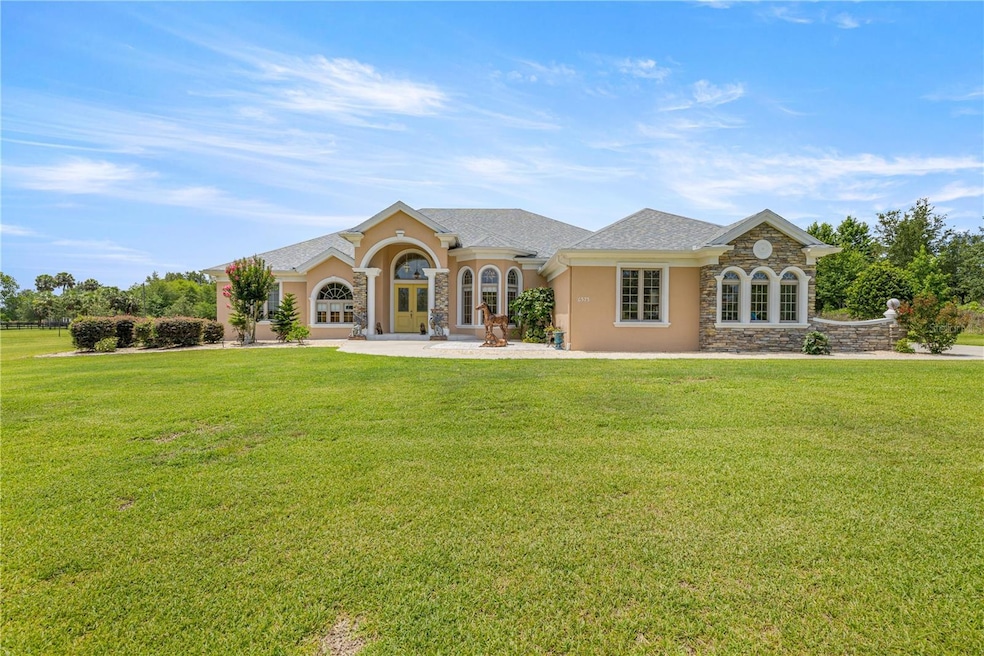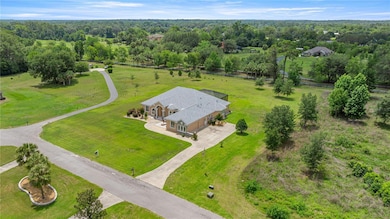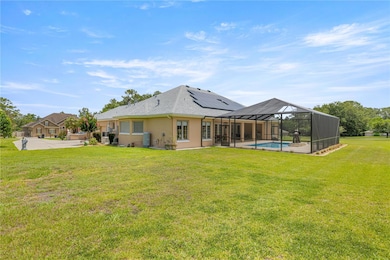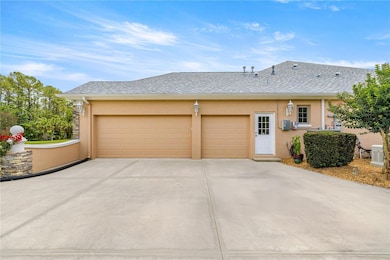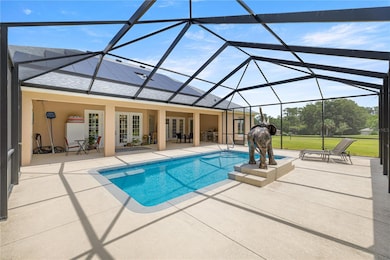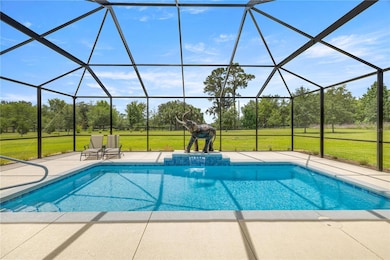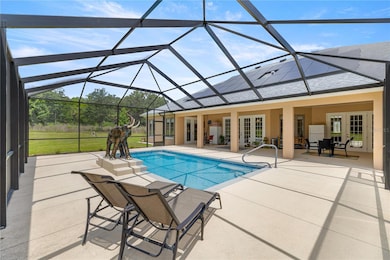
Estimated payment $7,950/month
Highlights
- Very Popular Property
- View of Trees or Woods
- Open Floorplan
- Screened Pool
- 1.34 Acre Lot
- Fireplace in Primary Bedroom
About This Home
Welcome to your private slice of paradise, a stunning home where modern luxury meets peaceful country charm. Recently transformed with over $600,000 in high-end upgrades, this residence offers a lifestyle of comfort, style, and convenience. From the moment you walk in, you’re greeted by sleek porcelain floors and beautifully crafted custom cabinetry that flow effortlessly throughout the home. Natural light pours in through newly designed coffered ceilings, creating an open, airy atmosphere that feels both elegant and inviting. Enjoy the peace of mind that comes with major upgrades already in place: a brand new roof, air conditioning system, water heater, and fully paid off solar panels, offering efficiency and reliability for years to come. Step outside and escape into your own backyard retreat. A sparkling new pool and fully equipped outdoor kitchen are perfect for relaxing weekends or entertaining under the stars, all set against the backdrop of 1.34 acres of fertile agricultural land, ideal for gardening, hobby farming, or simply enjoying the space and freedom. Inside, the chef’s kitchen is a dream come true, featuring top of the line appliances and designer finishes that make cooking and entertaining a true pleasure. Whether you’re hosting family and friends or simply enjoying the tranquility of your surroundings, this home delivers the best of refined living. It is not just a property, it is a lifestyle. Come experience the beauty and comfort for yourself.
Listing Agent
COLDWELL REALTY SOLD GUARANTEE Brokerage Phone: 352-209-0000 License #3077217 Listed on: 06/02/2025

Home Details
Home Type
- Single Family
Est. Annual Taxes
- $9,001
Year Built
- Built in 2005
Lot Details
- 1.34 Acre Lot
- North Facing Home
- Landscaped
- Private Lot
- Cleared Lot
- Property is zoned A1
Parking
- 3 Car Attached Garage
Property Views
- Woods
- Pool
Home Design
- Slab Foundation
- Shingle Roof
- Block Exterior
Interior Spaces
- 3,360 Sq Ft Home
- 1-Story Property
- Open Floorplan
- Built-In Features
- Chair Railings
- Crown Molding
- High Ceiling
- Ceiling Fan
- Electric Fireplace
- Living Room
- Formal Dining Room
- Den
- Inside Utility
- Walk-Up Access
Kitchen
- Eat-In Kitchen
- Cooktop
- Microwave
- Freezer
- Dishwasher
- Stone Countertops
- Disposal
Flooring
- Ceramic Tile
- Luxury Vinyl Tile
Bedrooms and Bathrooms
- 4 Bedrooms
- Fireplace in Primary Bedroom
- Split Bedroom Floorplan
- Walk-In Closet
- 3 Full Bathrooms
Laundry
- Laundry Room
- Dryer
- Washer
Pool
- Screened Pool
- In Ground Pool
- Saltwater Pool
- Pool is Self Cleaning
- Fence Around Pool
- Outside Bathroom Access
- Pool Lighting
Outdoor Features
- Screened Patio
- Outdoor Kitchen
- Rain Gutters
- Private Mailbox
- Rear Porch
Location
- Property is near a golf course
Utilities
- Central Heating and Cooling System
- Thermostat
- Underground Utilities
- 1 Water Well
- Tankless Water Heater
- Water Softener
- 1 Septic Tank
- Cable TV Available
Community Details
- No Home Owners Association
- Magnolia Crest Subdivision
Listing and Financial Details
- Visit Down Payment Resource Website
- Assessor Parcel Number 36026-005-02
Map
Home Values in the Area
Average Home Value in this Area
Tax History
| Year | Tax Paid | Tax Assessment Tax Assessment Total Assessment is a certain percentage of the fair market value that is determined by local assessors to be the total taxable value of land and additions on the property. | Land | Improvement |
|---|---|---|---|---|
| 2023 | $8,755 | $576,891 | $0 | $0 |
| 2022 | $8,029 | $435,438 | $0 | $0 |
| 2021 | $6,783 | $395,853 | $44,515 | $351,338 |
| 2020 | $6,324 | $365,056 | $29,728 | $335,328 |
| 2019 | $6,217 | $354,731 | $28,703 | $326,028 |
| 2018 | $5,718 | $337,927 | $28,703 | $309,224 |
| 2017 | $5,538 | $325,744 | $28,703 | $297,041 |
| 2016 | $5,381 | $312,838 | $0 | $0 |
| 2015 | $5,158 | $294,327 | $0 | $0 |
| 2014 | $3,758 | $259,972 | $0 | $0 |
Property History
| Date | Event | Price | Change | Sq Ft Price |
|---|---|---|---|---|
| 06/02/2025 06/02/25 | For Sale | $1,299,990 | +73.3% | $387 / Sq Ft |
| 06/10/2022 06/10/22 | Sold | $750,000 | -6.1% | $223 / Sq Ft |
| 04/14/2022 04/14/22 | Pending | -- | -- | -- |
| 03/11/2022 03/11/22 | For Sale | $799,000 | -- | $238 / Sq Ft |
Purchase History
| Date | Type | Sale Price | Title Company |
|---|---|---|---|
| Warranty Deed | $750,000 | Atlas Title | |
| Corporate Deed | $699,900 | Premier Title Partners Of Oc | |
| Quit Claim Deed | -- | Premier Title Partners Of Oc | |
| Quit Claim Deed | -- | -- |
Mortgage History
| Date | Status | Loan Amount | Loan Type |
|---|---|---|---|
| Previous Owner | $524,900 | Fannie Mae Freddie Mac |
About the Listing Agent

As an Ocala, FL Realtor, Scott has a commitment to customer satisfaction and outstanding results. One of the top five Realtors in Ocala/Marion County year after year, we close on 10-20 homes a month. I guarantee you will like your home or I'll buy it back!*
Your Home Sold GUARANTEED or I'll Buy It!*
Almost every real estate agent will promise to sell your home but I guarantee it.
Specialties: Listing Agent, Buyer's Agent
4 BIG REASONS TO CALL THE COLDWELL TEAM TO
Scott's Other Listings
Source: Stellar MLS
MLS Number: OM702649
APN: 36026-005-02
- 130 SW 69th St
- 500 SE 69th Place
- 733 SE 67th Ln
- 7137 & 7141 S Magnolia Ave
- 7137 S Magnolia Ave
- 1058 SE 59th St
- 7615 SE 12th Cir
- 7545 S Magnolia Ave
- 6730 SW 9th Ave
- 7679 S Magnolia Ave
- 451 SE 80th St
- 1219 SW 63rd Street Rd
- 7819 SE 12th Cir
- 6405 SE 13th Ave
- 601 SE 80th St
- 7070 SE 14th Ct
- 0 SW 80th St Unit MFROM696848
- 5038 SE 6th Ave
- 5004 SE 5th Ave
- 1450 SE 73rd Place
- 5038 SE 6th Ave
- 4211 SW 6th Ave
- 7077 SE 22nd Ave
- 6890 SE 23rd Ave
- 1870 SE 40th Street Rd Unit C
- 3385 SE 2nd Ct
- 3800 SE 17th Ct Unit C
- 3434 SW 10th Terrace
- 4200 SE 22nd Ave
- 8541 SW 27th Ave
- 3001 SE Lake Weir Ave
- 3014 SW 41st Place
- 1701 SE 24th Rd Unit 1304
- 2901 SW 41st St
- 1855 SW 97th Place
- 1571 SE 27th St Unit D
- 3001 SW 24th Ave
- 2656 SW 20th Cir
- 3809 SE 60th St
- 3240 SW 34th St
