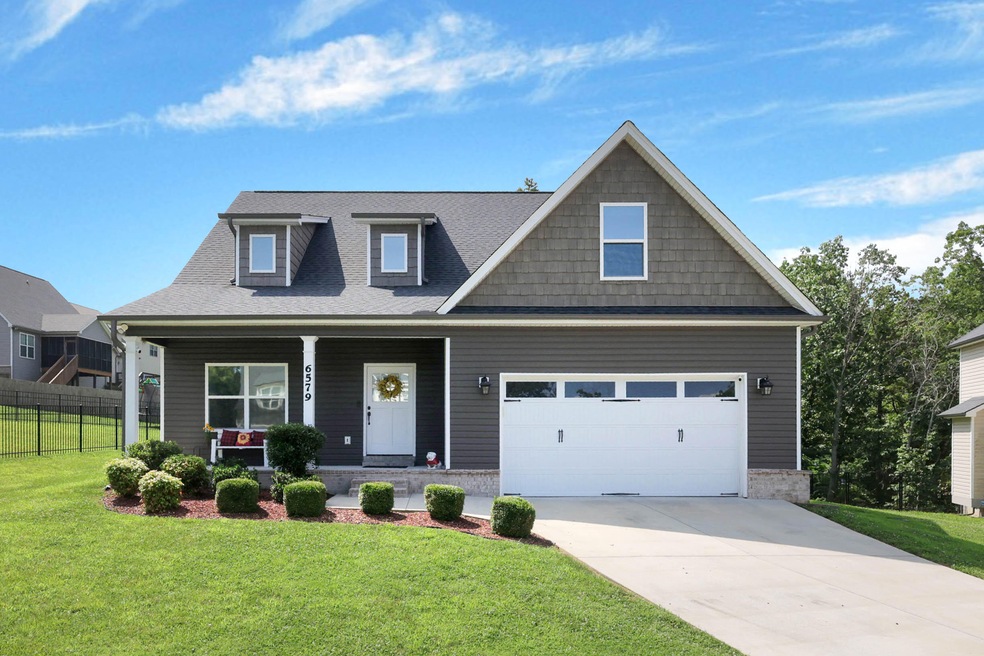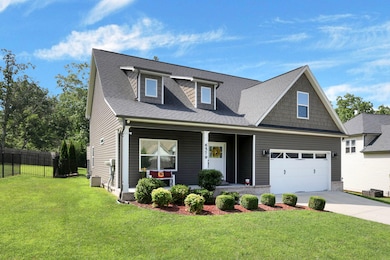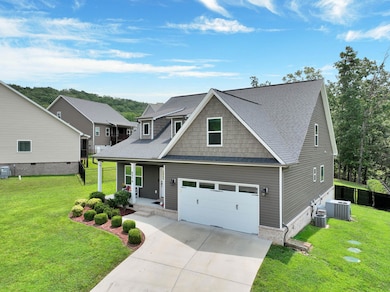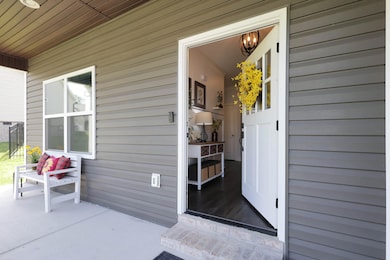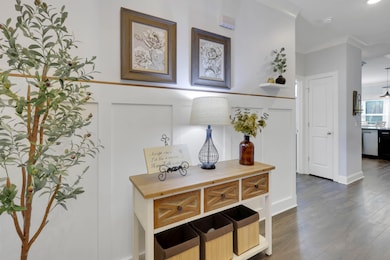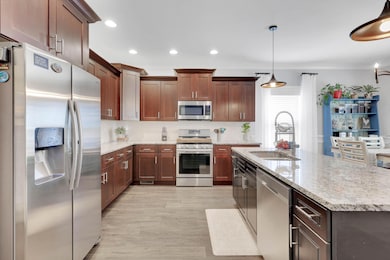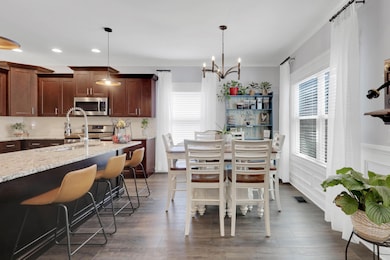Back on market due to buyer's home to sell contract falling through. 24 hour First Right of Refusal in place.
Some homes simply have a way of wrapping you up in comfort the moment you walk through the door—and 6579 Frankfurt Road is one of those rare places. Nestled in the cherished Hamilton on Hunter West neighborhood, this 4-bedroom, 3-bath beauty has been lovingly maintained and thoughtfully updated, becoming so much more than just a house—it's truly a home filled with heart.
At the heart of the home is an open, light-filled living space that truly brings people together. The kitchen is spacious and inviting, ideal for cooking big holiday meals or simply chatting over coffee while the morning sun spills in. It's a place where everyday moments—family dinners, homework at the kitchen island, cozy movie nights—feel extraordinary.
This beautiful 4-bedroom, 3-bath home has a layout designed for comfort and connection. On the main level, the primary suite is a peaceful retreat, offering a spacious bathroom with a soaking tub perfect for unwinding after long days, and a generous walk-in closet ready to hold all the things that make a house feel like home. Another bedroom and full bath downstairs make it easy to host guests or create the perfect office, nursery, or hobby space.
Upstairs, two oversized bedrooms and another full bath provide plenty of room for everyone to spread out. The walk-out attic offers fantastic storage or even the chance to dream up future projects and expansions.
Every inch of this home reflects the seller's love and care. Gorgeous trim walls add character, stunning wallpaper turns simple spaces into little works of art, and thoughtful updates bring beauty and personality to every corner. It's the kind of place where you can instantly feel the memories that have been made—and where you can't help but imagine making your own. But perhaps the true magic of this home lies outside. The backyard has been transformed into a private oasis, a place where time slows down and life feels a little sweeter.
Lush greenery surrounds cozy gathering spots, including a beautiful firepit perfect for stargazing or sharing stories late into the night. There's space for kids and furry friends to run and play, and a versatile storage building that could be a she-shed, workshop, or simply a tidy home for your garden tools. The sellers have even added a screened-in porch and a sunny deck, creating peaceful places to sip morning coffee, read a book, or host joyful get-togethers.
Life in Ooltewah is special in its own rightwith a wonderful mix of small-town warmth and convenience. Less than 2 miles away awaits the stunning Harrison Bay lake and State Park, where lazy summer days are spent basking in the sun, casting a line, or simply soaking in the beauty of nature. And if you're looking for a way to support local businesses, Cambridge Square is the heart of the community, offering local dining, boutique shops, farmers markets, and live music that bring neighbors together and make every day feel a little more special.
6579 Frankfurt Road isn't just a place to liveit's a place to belong. A home where love has been poured into every detail, ready for new memories, new laughter, and new chapters to unfold. Come see it for yourself and let your story begin here.

