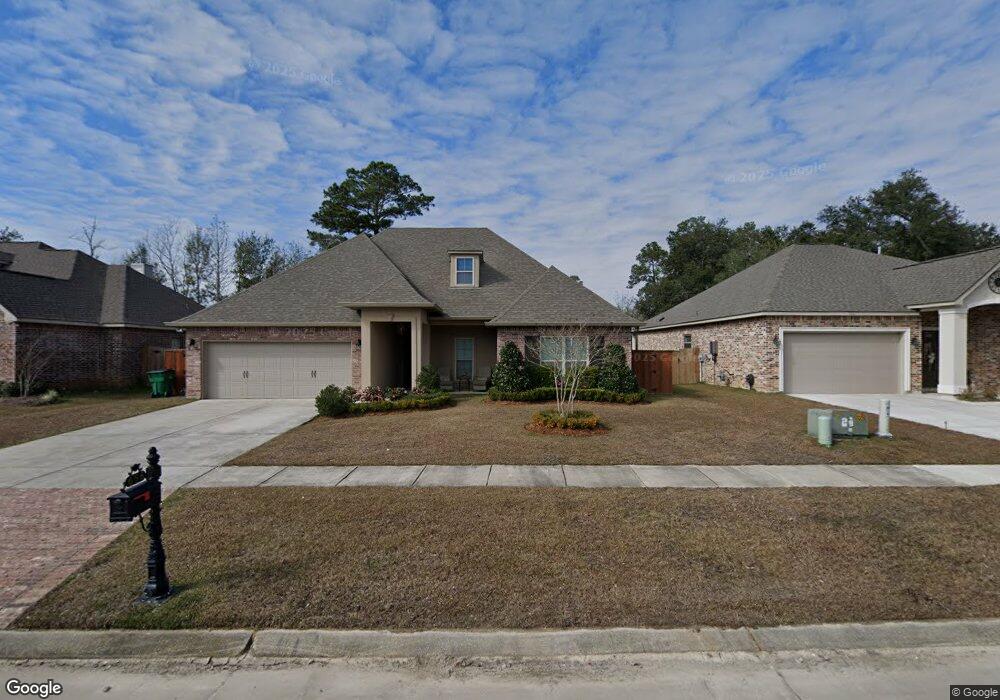658 Highlands Dr Slidell, LA 70458
Estimated Value: $334,393 - $360,000
4
Beds
2
Baths
2,270
Sq Ft
$153/Sq Ft
Est. Value
Highlights
- New Construction
- Contemporary Architecture
- Community Pool
- Whispering Forest Elementary School Rated A-
- Jetted Tub in Primary Bathroom
- Covered Patio or Porch
About This Home
As of November 2013BRAND NEW CONSTRUCTION AND ENERGY SART HOME! DSLD HOMES' CAMELIA A PLAN OFFERS A SPACIOUS 4 BEDROOM, 2 FULL BATH OPEN AND SPLIT FLOOR PLAN. SPECIAL FEATURES INCLUDE: WOOD FLOORS IN LIVING ROOM AND HALLWAYS, SLAB GRANITE COUNTERTOPS IN KITCHEN AND BATHS, CERAMIC TILE FLOORING IN WET AREAS, BEAUTIFUL 42" BEECHWOOD CUSTOM CABINETS, STAINLESS STEEL APPLIANCES, CROWN MOULDING, GAS FIREPLACE, JETTED JUB IN MASTER BATH, AND MORE! COMPLETION: TBD
Home Details
Home Type
- Single Family
Est. Annual Taxes
- $3,674
Lot Details
- Lot Dimensions are 70x120x70x120
- Rectangular Lot
Home Design
- New Construction
- Contemporary Architecture
- Brick Exterior Construction
- Slab Foundation
- Shingle Roof
- Stucco
Interior Spaces
- 2,270 Sq Ft Home
- Property has 1 Level
- Ceiling Fan
- Gas Fireplace
- Washer and Dryer Hookup
Kitchen
- Oven
- Range
- Microwave
- Dishwasher
- Disposal
Bedrooms and Bathrooms
- 4 Bedrooms
- 2 Full Bathrooms
- Jetted Tub in Primary Bathroom
Home Security
- Home Security System
- Fire and Smoke Detector
Parking
- 2 Car Attached Garage
- Garage Door Opener
Schools
- Stpsb Elementary And Middle School
- Stpsb High School
Utilities
- Central Heating and Cooling System
- Heating System Uses Gas
Additional Features
- Covered Patio or Porch
- City Lot
Listing and Financial Details
- Home warranty included in the sale of the property
- Tax Lot 23
- Assessor Parcel Number 70458658HIGHLANDSDR23
Community Details
Overview
- Association Recreation Fee YN
- Built by DSLD HOMES
- Tanglewood Crossing Subdivision
Recreation
- Community Pool
Ownership History
Date
Name
Owned For
Owner Type
Purchase Details
Listed on
Apr 5, 2013
Closed on
Nov 13, 2013
Sold by
Dsld Llc
Bought by
Holliday Ryan D and Holliday Jennifer J
List Price
$216,200
Current Estimated Value
Home Financials for this Owner
Home Financials are based on the most recent Mortgage that was taken out on this home.
Avg. Annual Appreciation
3.96%
Original Mortgage
$173,744
Outstanding Balance
$129,826
Interest Rate
4.28%
Mortgage Type
New Conventional
Estimated Equity
$216,522
Create a Home Valuation Report for This Property
The Home Valuation Report is an in-depth analysis detailing your home's value as well as a comparison with similar homes in the area
Home Values in the Area
Average Home Value in this Area
Purchase History
| Date | Buyer | Sale Price | Title Company |
|---|---|---|---|
| Holliday Ryan D | $217,180 | None Available |
Source: Public Records
Mortgage History
| Date | Status | Borrower | Loan Amount |
|---|---|---|---|
| Open | Holliday Ryan D | $173,744 |
Source: Public Records
Property History
| Date | Event | Price | List to Sale | Price per Sq Ft |
|---|---|---|---|---|
| 11/13/2013 11/13/13 | Sold | -- | -- | -- |
| 10/14/2013 10/14/13 | Pending | -- | -- | -- |
| 04/05/2013 04/05/13 | For Sale | $216,200 | -- | $95 / Sq Ft |
Source: ROAM MLS
Tax History Compared to Growth
Tax History
| Year | Tax Paid | Tax Assessment Tax Assessment Total Assessment is a certain percentage of the fair market value that is determined by local assessors to be the total taxable value of land and additions on the property. | Land | Improvement |
|---|---|---|---|---|
| 2024 | $3,674 | $31,570 | $4,000 | $27,570 |
| 2023 | $3,943 | $25,720 | $4,000 | $21,720 |
| 2022 | $326,645 | $25,720 | $4,000 | $21,720 |
| 2021 | $3,265 | $25,720 | $4,000 | $21,720 |
| 2020 | $3,251 | $25,720 | $4,000 | $21,720 |
| 2019 | $3,798 | $21,882 | $3,500 | $18,382 |
| 2018 | $3,807 | $21,882 | $3,500 | $18,382 |
| 2017 | $3,832 | $21,882 | $3,500 | $18,382 |
| 2016 | $3,919 | $21,882 | $3,500 | $18,382 |
| 2015 | $2,636 | $21,248 | $4,000 | $17,248 |
| 2014 | $2,665 | $21,248 | $4,000 | $17,248 |
| 2013 | -- | $2,400 | $2,400 | $0 |
Source: Public Records
Map
Source: ROAM MLS
MLS Number: 947096
APN: 85770
Nearby Homes
- 654 Highlands Dr
- 662 Highlands Dr
- 221 Tallwood Dr
- 650 Highlands Dr
- 646 Highlands Dr
- 439 Live Oak Dr
- 659 Highlands Dr
- 655 Highlands Dr
- 219 Tallwood Dr
- 663 Highlands Dr
- 670 Highlands Dr
- 651 Highlands Dr
- 437 Live Oak Dr
- 647 Highlands Dr
- 217 Tallwood Dr
- 642 Highlands Dr
- 218 Tallwood Dr
- 590 Tanglewood Dr
- 674 Highlands Dr
- 586 Tanglewood Dr
