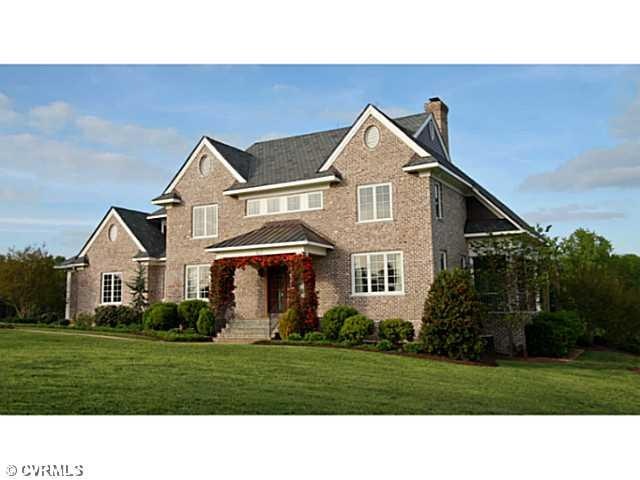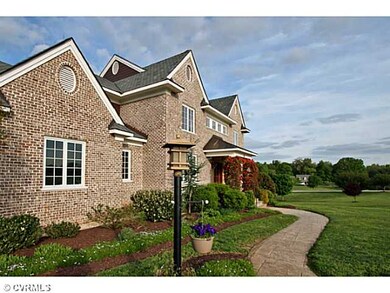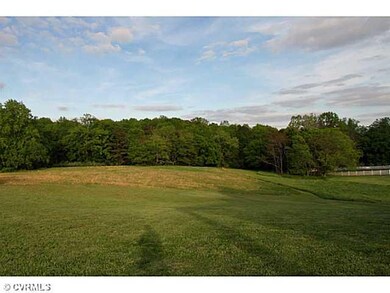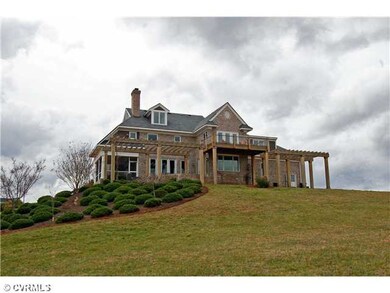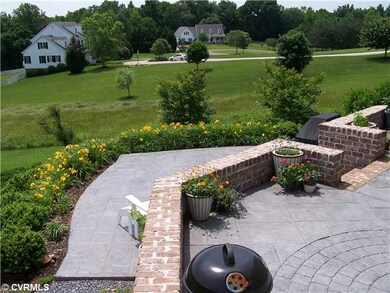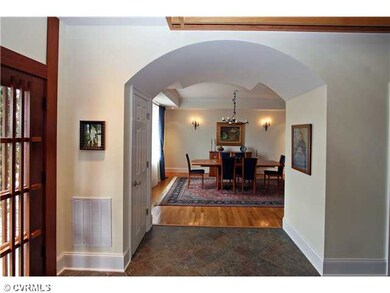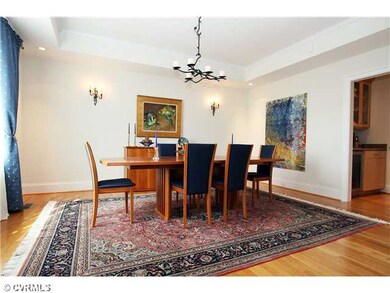
658 Meadow Ridge Ln Manakin Sabot, VA 23103
Manakin-Sabot NeighborhoodHighlights
- Wood Flooring
- Goochland High School Rated A-
- Forced Air Zoned Heating and Cooling System
About This Home
As of July 2024All brick custom-built transitional home conveniently located in The Meadows, just minutes from Rt. 288. Built with gleaming natural woods & clean lines, this house also offers many traditional features - formal rooms, hardwood floors, extensive use of oversized windows for magnificent natural light - a combination that offers inviting entertaining & everyday living spaces! Additional features include a screened porch w/fireplace, a recreation room or office (or bedroom #5) with built-ins, a lovely master bedroom sitting area & private deck, a finished 3rd floor loft & private bedroom suite, a large unfinished basement (864 sqft) accessible from the garage, lg attics & a multi-level rear terrace highlighted by two handsome pergolas! Community access to the 104-acre Dover Lake!
Last Agent to Sell the Property
Joyner Fine Properties License #0225000518 Listed on: 03/11/2013

Home Details
Home Type
- Single Family
Est. Annual Taxes
- $6,861
Year Built
- 2005
Home Design
- Dimensional Roof
- Shingle Roof
Interior Spaces
- Property has 2.25 Levels
Flooring
- Wood
- Wall to Wall Carpet
- Ceramic Tile
Bedrooms and Bathrooms
- 4 Bedrooms
- 4 Full Bathrooms
Utilities
- Forced Air Zoned Heating and Cooling System
- Heat Pump System
- Conventional Septic
Listing and Financial Details
- Assessor Parcel Number 62-31-B-8-0
Ownership History
Purchase Details
Home Financials for this Owner
Home Financials are based on the most recent Mortgage that was taken out on this home.Purchase Details
Home Financials for this Owner
Home Financials are based on the most recent Mortgage that was taken out on this home.Similar Homes in Manakin Sabot, VA
Home Values in the Area
Average Home Value in this Area
Purchase History
| Date | Type | Sale Price | Title Company |
|---|---|---|---|
| Bargain Sale Deed | $1,500,000 | First American Title | |
| Warranty Deed | $850,000 | -- |
Mortgage History
| Date | Status | Loan Amount | Loan Type |
|---|---|---|---|
| Open | $400,000 | New Conventional | |
| Previous Owner | $680,000 | New Conventional |
Property History
| Date | Event | Price | Change | Sq Ft Price |
|---|---|---|---|---|
| 07/09/2024 07/09/24 | Sold | $1,500,000 | +5.3% | $264 / Sq Ft |
| 05/17/2024 05/17/24 | Pending | -- | -- | -- |
| 05/13/2024 05/13/24 | For Sale | $1,425,000 | +67.6% | $251 / Sq Ft |
| 08/02/2013 08/02/13 | Sold | $850,000 | -2.9% | $218 / Sq Ft |
| 06/15/2013 06/15/13 | Pending | -- | -- | -- |
| 03/11/2013 03/11/13 | For Sale | $874,950 | -- | $224 / Sq Ft |
Tax History Compared to Growth
Tax History
| Year | Tax Paid | Tax Assessment Tax Assessment Total Assessment is a certain percentage of the fair market value that is determined by local assessors to be the total taxable value of land and additions on the property. | Land | Improvement |
|---|---|---|---|---|
| 2024 | $6,861 | $1,294,500 | $520,000 | $774,500 |
| 2023 | $6,561 | $1,238,000 | $495,000 | $743,000 |
| 2022 | $5,779 | $1,090,300 | $432,000 | $658,300 |
| 2021 | $5,251 | $990,800 | $360,000 | $630,800 |
| 2020 | $4,989 | $967,700 | $325,000 | $642,700 |
| 2019 | $4,989 | $941,300 | $310,000 | $631,300 |
| 2018 | $4,896 | $923,800 | $325,000 | $598,800 |
| 2017 | $4,796 | $915,200 | $325,000 | $590,200 |
| 2016 | $2,445 | $922,600 | $325,000 | $597,600 |
| 2015 | $4,974 | $938,400 | $310,000 | $628,400 |
| 2014 | -- | $964,100 | $270,000 | $694,100 |
Agents Affiliated with this Home
-
Coleen Butler Rodriguez

Seller's Agent in 2024
Coleen Butler Rodriguez
The Steele Group
(804) 873-9947
1 in this area
64 Total Sales
-
Thomas Rose

Buyer's Agent in 2024
Thomas Rose
Shaheen Ruth Martin & Fonville
(804) 310-4320
2 in this area
75 Total Sales
-
Richard Bower

Seller's Agent in 2013
Richard Bower
Joyner Fine Properties
(804) 869-6000
25 in this area
60 Total Sales
-
Alan Rudd
A
Buyer's Agent in 2013
Alan Rudd
Rudd Realty Inc
(804) 370-1922
Map
Source: Central Virginia Regional MLS
MLS Number: 1306371
APN: 62-31-B-8
- 547 River Rd W
- 714 Big Woods Place
- 423 Elm Creek Dr
- 405 Elm Creek Dr
- 508 Jefferson Hill Way
- 108 Holly Dr
- 923 Merchant Lee Place
- 800 Merchant Lee Ct
- 328 Perrow Ln
- 1660 Mellick Ridge Rd
- 3325 John Tree Hill Rd
- 443 Wood Acres Rd
- 1405 Goldcrest Dr
- 1413 Goldcrest Dr
- 1502 Winter Wren Ct
- 1404 Goldcrest Dr
- 1402 Goldcrest Dr
- 1505 Winter Wren Ct
- 1503 Winter Wren Ct
- 1501 Winter Wren Ct
