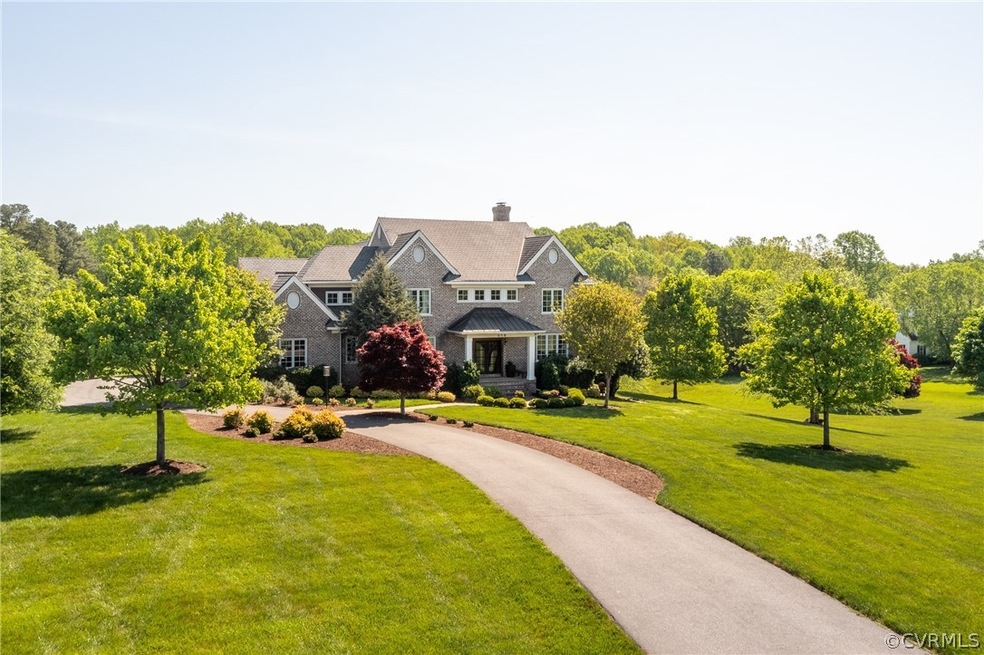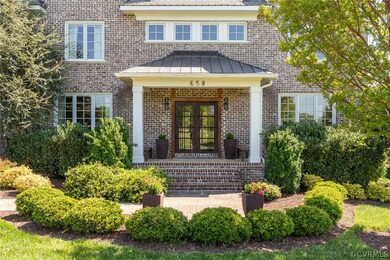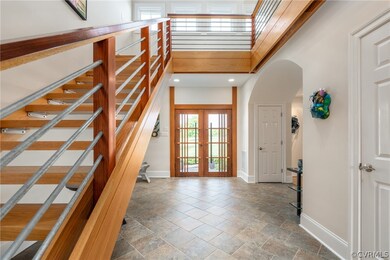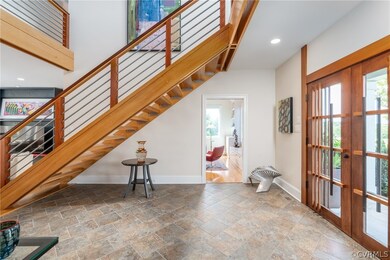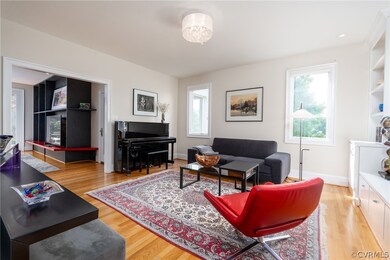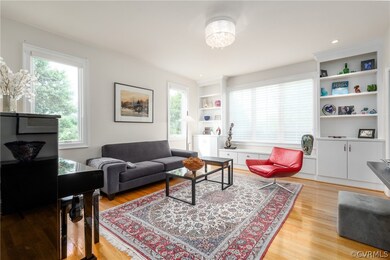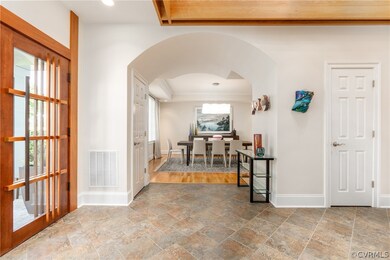
658 Meadow Ridge Ln Manakin Sabot, VA 23103
Manakin-Sabot NeighborhoodHighlights
- 5.59 Acre Lot
- Craftsman Architecture
- 2 Fireplaces
- Goochland High School Rated A-
- Bamboo Flooring
- Separate Formal Living Room
About This Home
As of July 2024Gorgeous grounds surround this custom-built brick home in The Meadows at Joe Brooke Farm with 4-5 Bedrooms and plenty of open flexible space inside and out! The soaring two-story entry showcases the finely-crafted wood and stone details. There's a formal living and dining room with circular flow through to the kitchen and great room with great views, built-in bookcases, and a fireplace. Enjoy your well-appointed kitchen with Wolf/Bosch/Kitchen-Aid stainless steel appliances, leathered granite counters, a huge pantry, wet bar, and a bright breakfast area. Open the glass doors to a hardscaped lounge and outdoor dining room, sunken grilling area, and fire pit with peaceful views across your yard to nearby woods. You'll want to entertain inside and out all year in this beautiful setting! Upstairs the spa-like primary suite has a private sundeck, bamboo flooring, a large primary bath with soaking tub and walk-in shower, and two large closets. A second-floor family room could be a 5th bedroom as it connects to a bath shared with the second bedroom. A third bedroom with ensuite bath and a laundry room with loads of storage complete the second floor. The third floor has a (teen) suite with loft area, bedroom (currently set up as office), large closet, and an attached full bath. The current owners finished a large basement space into a giant rec room for movie watching and playing pool and games. Kid and adults will love it! The property is expertly landscaped for low maintenance and maximum relaxation with beautiful mature trees and planting beds chosen and designed by the sellers. There is a whole-house generator, irrigation, electric fence for your furry friends, and a three car garage to round out the convenient lifestyle. You must see this sought-after Goochland neighborhood with water access at Dover Lake just a short trip from this beautifully designed home.
Last Agent to Sell the Property
The Steele Group License #0225240251 Listed on: 05/07/2024

Home Details
Home Type
- Single Family
Est. Annual Taxes
- $6,561
Year Built
- Built in 2005
Lot Details
- 5.59 Acre Lot
- Electric Fence
- Level Lot
- Sprinkler System
- Zoning described as R-R
HOA Fees
- $152 Monthly HOA Fees
Parking
- 3 Car Direct Access Garage
- Basement Garage
- Garage Door Opener
- Driveway
- Off-Street Parking
Home Design
- Craftsman Architecture
- Brick Exterior Construction
Interior Spaces
- 5,686 Sq Ft Home
- 2-Story Property
- Wet Bar
- Built-In Features
- Bookcases
- High Ceiling
- Ceiling Fan
- Recessed Lighting
- 2 Fireplaces
- Wood Burning Fireplace
- Fireplace Features Masonry
- Gas Fireplace
- Separate Formal Living Room
- Screened Porch
- Dryer
Kitchen
- Breakfast Area or Nook
- Built-In Double Oven
- Gas Cooktop
- Microwave
- Ice Maker
- Dishwasher
- Wine Cooler
- Kitchen Island
- Granite Countertops
- Disposal
Flooring
- Bamboo
- Wood
- Tile
Bedrooms and Bathrooms
- 4 Bedrooms
- Double Vanity
Basement
- Heated Basement
- Partial Basement
Home Security
- Home Security System
- Fire and Smoke Detector
Outdoor Features
- Balcony
- Patio
- Outdoor Gas Grill
Schools
- Randolph Elementary School
- Goochland Middle School
- Goochland High School
Utilities
- Zoned Heating and Cooling
- Heating System Uses Propane
- Heat Pump System
- Vented Exhaust Fan
- Power Generator
- Well
- Water Heater
- Septic Tank
Listing and Financial Details
- Tax Lot 8
- Assessor Parcel Number 62-31-B-8-0
Community Details
Overview
- Meadows At Manakin Subdivision
Amenities
- Common Area
Ownership History
Purchase Details
Home Financials for this Owner
Home Financials are based on the most recent Mortgage that was taken out on this home.Purchase Details
Home Financials for this Owner
Home Financials are based on the most recent Mortgage that was taken out on this home.Similar Homes in Manakin Sabot, VA
Home Values in the Area
Average Home Value in this Area
Purchase History
| Date | Type | Sale Price | Title Company |
|---|---|---|---|
| Bargain Sale Deed | $1,500,000 | First American Title | |
| Warranty Deed | $850,000 | -- |
Mortgage History
| Date | Status | Loan Amount | Loan Type |
|---|---|---|---|
| Open | $400,000 | New Conventional | |
| Previous Owner | $680,000 | New Conventional |
Property History
| Date | Event | Price | Change | Sq Ft Price |
|---|---|---|---|---|
| 07/09/2024 07/09/24 | Sold | $1,500,000 | +5.3% | $264 / Sq Ft |
| 05/17/2024 05/17/24 | Pending | -- | -- | -- |
| 05/13/2024 05/13/24 | For Sale | $1,425,000 | +67.6% | $251 / Sq Ft |
| 08/02/2013 08/02/13 | Sold | $850,000 | -2.9% | $218 / Sq Ft |
| 06/15/2013 06/15/13 | Pending | -- | -- | -- |
| 03/11/2013 03/11/13 | For Sale | $874,950 | -- | $224 / Sq Ft |
Tax History Compared to Growth
Tax History
| Year | Tax Paid | Tax Assessment Tax Assessment Total Assessment is a certain percentage of the fair market value that is determined by local assessors to be the total taxable value of land and additions on the property. | Land | Improvement |
|---|---|---|---|---|
| 2024 | $6,861 | $1,294,500 | $520,000 | $774,500 |
| 2023 | $6,561 | $1,238,000 | $495,000 | $743,000 |
| 2022 | $5,779 | $1,090,300 | $432,000 | $658,300 |
| 2021 | $5,251 | $990,800 | $360,000 | $630,800 |
| 2020 | $4,989 | $967,700 | $325,000 | $642,700 |
| 2019 | $4,989 | $941,300 | $310,000 | $631,300 |
| 2018 | $4,896 | $923,800 | $325,000 | $598,800 |
| 2017 | $4,796 | $915,200 | $325,000 | $590,200 |
| 2016 | $2,445 | $922,600 | $325,000 | $597,600 |
| 2015 | $4,974 | $938,400 | $310,000 | $628,400 |
| 2014 | -- | $964,100 | $270,000 | $694,100 |
Agents Affiliated with this Home
-
Coleen Butler Rodriguez

Seller's Agent in 2024
Coleen Butler Rodriguez
The Steele Group
(804) 873-9947
1 in this area
64 Total Sales
-
Thomas Rose

Buyer's Agent in 2024
Thomas Rose
Shaheen Ruth Martin & Fonville
(804) 310-4320
2 in this area
75 Total Sales
-
Richard Bower

Seller's Agent in 2013
Richard Bower
Joyner Fine Properties
(804) 869-6000
25 in this area
60 Total Sales
-
Alan Rudd
A
Buyer's Agent in 2013
Alan Rudd
Rudd Realty Inc
(804) 370-1922
Map
Source: Central Virginia Regional MLS
MLS Number: 2411152
APN: 62-31-B-8
- 547 River Rd W
- 714 Big Woods Place
- 423 Elm Creek Dr
- 405 Elm Creek Dr
- 508 Jefferson Hill Way
- 108 Holly Dr
- 923 Merchant Lee Place
- 800 Merchant Lee Ct
- 1660 Mellick Ridge Rd
- 3325 John Tree Hill Rd
- 443 Wood Acres Rd
- 1405 Goldcrest Dr
- 1413 Goldcrest Dr
- 1502 Winter Wren Ct
- 1404 Goldcrest Dr
- 1402 Goldcrest Dr
- 1505 Winter Wren Ct
- 1503 Winter Wren Ct
- 1501 Winter Wren Ct
- 1331 Sparrows Song Dr
