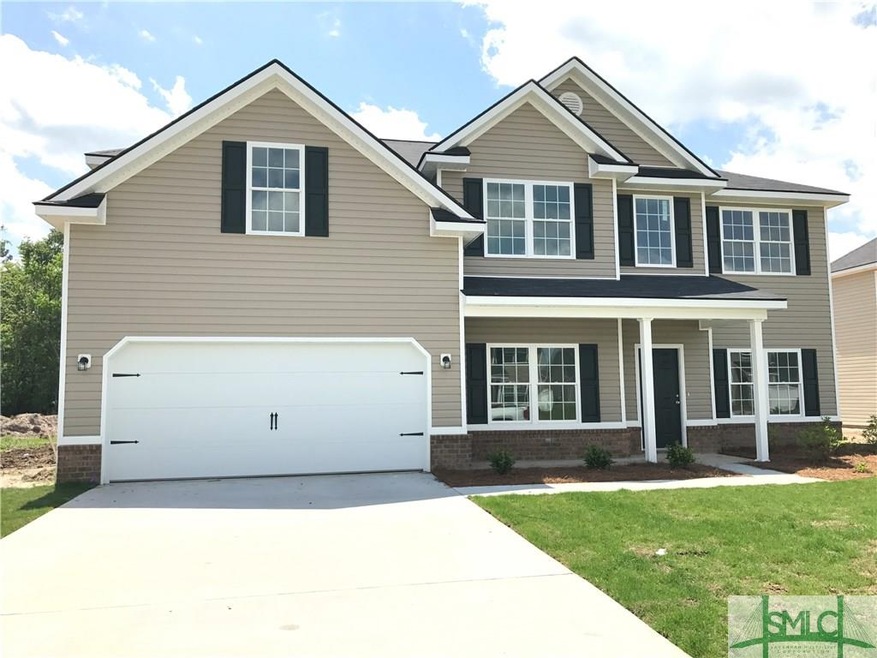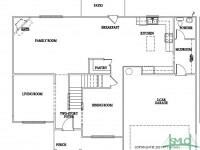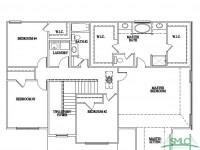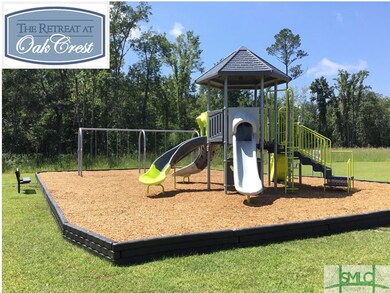
658 Red Oak Ln Hinesville, GA 31313
Highlights
- Newly Remodeled
- Sitting Room
- 2 Car Attached Garage
- Traditional Architecture
- Breakfast Area or Nook
- Interior Lot
About This Home
As of November 2020The affordable spacious Richland floor plan! Home features a formal living and dining room, great room with gas fireplace, large kitchen with island, granite counter tops, ceramic tile back splash, upgraded pendant light over the island, and stainless appliances including the refrigerator, mudroom and a true master suite with sitting area, separate vanities, AND separate walk-in closets! Big back yard!
Last Agent to Sell the Property
CENTURY 21 Action Realty License #355817 Listed on: 01/25/2018

Home Details
Home Type
- Single Family
Est. Annual Taxes
- $6,811
Year Built
- Built in 2017 | Newly Remodeled
Lot Details
- 0.31 Acre Lot
- Interior Lot
- Well Sprinkler System
HOA Fees
- $25 Monthly HOA Fees
Home Design
- Traditional Architecture
- Brick Exterior Construction
- Concrete Foundation
- Slab Foundation
- Ridge Vents on the Roof
- Asphalt Roof
Interior Spaces
- 2,720 Sq Ft Home
- 2-Story Property
- Recessed Lighting
- Ventless Fireplace
- Gas Fireplace
- Great Room with Fireplace
- Sitting Room
- Pull Down Stairs to Attic
Kitchen
- Breakfast Area or Nook
- Oven or Range
- Range Hood
- Microwave
- Dishwasher
- Kitchen Island
Bedrooms and Bathrooms
- 4 Bedrooms
- Primary Bedroom Upstairs
- Dual Vanity Sinks in Primary Bathroom
- Garden Bath
- Separate Shower
Laundry
- Laundry Room
- Laundry on upper level
Parking
- 2 Car Attached Garage
- Automatic Garage Door Opener
Outdoor Features
- Open Patio
Schools
- Joseph Martin Elementary School
- Midway Middle School
- Liberty County High School
Utilities
- Central Heating and Cooling System
- Electric Water Heater
Listing and Financial Details
- Home warranty included in the sale of the property
- Assessor Parcel Number O71D 251
Community Details
Overview
- The Retreat At Oak Crest Homeowners Association, Phone Number (912) 332-5194
- Built by RTS Homes
- Richland Covenant
Recreation
- Community Playground
Ownership History
Purchase Details
Home Financials for this Owner
Home Financials are based on the most recent Mortgage that was taken out on this home.Purchase Details
Home Financials for this Owner
Home Financials are based on the most recent Mortgage that was taken out on this home.Purchase Details
Home Financials for this Owner
Home Financials are based on the most recent Mortgage that was taken out on this home.Similar Homes in Hinesville, GA
Home Values in the Area
Average Home Value in this Area
Purchase History
| Date | Type | Sale Price | Title Company |
|---|---|---|---|
| Warranty Deed | $239,900 | -- | |
| Warranty Deed | $223,950 | -- | |
| Warranty Deed | $252,000 | -- |
Mortgage History
| Date | Status | Loan Amount | Loan Type |
|---|---|---|---|
| Open | $245,417 | VA | |
| Previous Owner | $223,950 | VA | |
| Previous Owner | $202,618 | New Conventional |
Property History
| Date | Event | Price | Change | Sq Ft Price |
|---|---|---|---|---|
| 07/24/2025 07/24/25 | Price Changed | $357,500 | -0.1% | $125 / Sq Ft |
| 06/24/2025 06/24/25 | Price Changed | $358,000 | -2.7% | $125 / Sq Ft |
| 05/29/2025 05/29/25 | Price Changed | $368,000 | +900.0% | $128 / Sq Ft |
| 05/29/2025 05/29/25 | Price Changed | $36,800 | -90.1% | $13 / Sq Ft |
| 05/15/2025 05/15/25 | For Sale | $369,900 | +54.2% | $129 / Sq Ft |
| 11/30/2020 11/30/20 | Sold | $239,900 | 0.0% | $84 / Sq Ft |
| 11/10/2020 11/10/20 | Pending | -- | -- | -- |
| 10/17/2020 10/17/20 | For Sale | $239,900 | +7.1% | $84 / Sq Ft |
| 06/15/2018 06/15/18 | Sold | $223,950 | 0.0% | $82 / Sq Ft |
| 05/15/2018 05/15/18 | Pending | -- | -- | -- |
| 03/15/2018 03/15/18 | Price Changed | $223,950 | +1.4% | $82 / Sq Ft |
| 01/25/2018 01/25/18 | For Sale | $220,950 | -- | $81 / Sq Ft |
Tax History Compared to Growth
Tax History
| Year | Tax Paid | Tax Assessment Tax Assessment Total Assessment is a certain percentage of the fair market value that is determined by local assessors to be the total taxable value of land and additions on the property. | Land | Improvement |
|---|---|---|---|---|
| 2024 | $6,811 | $139,059 | $19,200 | $119,859 |
| 2023 | $6,811 | $121,064 | $19,200 | $101,864 |
| 2022 | $4,878 | $105,132 | $19,200 | $85,932 |
| 2021 | $4,492 | $95,016 | $19,200 | $75,816 |
| 2020 | $4,116 | $86,205 | $14,000 | $72,205 |
| 2019 | $4,085 | $86,205 | $14,000 | $72,205 |
| 2018 | $2,186 | $46,631 | $14,000 | $32,631 |
| 2017 | $231 | $7,000 | $7,000 | $0 |
| 2016 | $313 | $7,000 | $7,000 | $0 |
Agents Affiliated with this Home
-
Jessica MacDonald

Seller's Agent in 2025
Jessica MacDonald
Keller Williams Coastal Area P
(717) 649-2169
60 in this area
365 Total Sales
-
Cheri Johns
C
Buyer's Agent in 2020
Cheri Johns
Non-Habr Agency
(912) 368-4227
565 in this area
2,723 Total Sales
-
Michelle Duncan

Seller's Agent in 2018
Michelle Duncan
CENTURY 21 Action Realty
(912) 463-9900
7 in this area
67 Total Sales
-
Tony Duncan

Buyer's Agent in 2018
Tony Duncan
CENTURY 21 Action Realty
(912) 271-8542
40 in this area
352 Total Sales
Map
Source: Savannah Multi-List Corporation
MLS Number: 184852
APN: 071D-251



