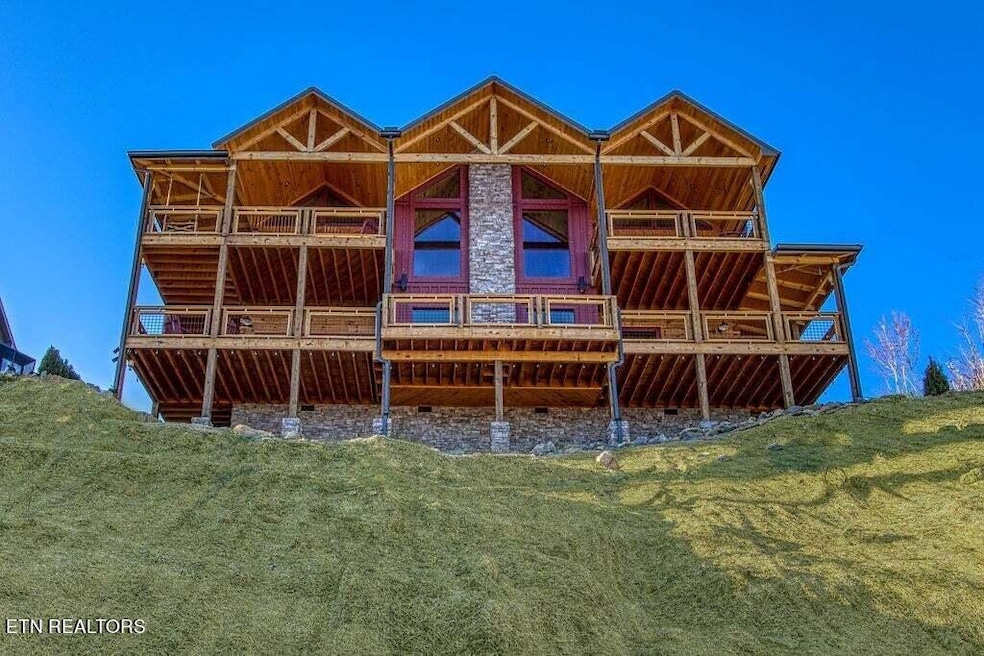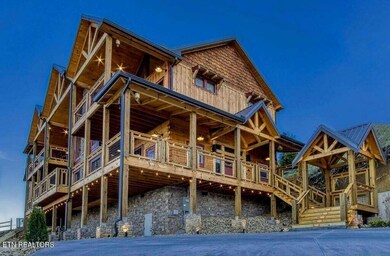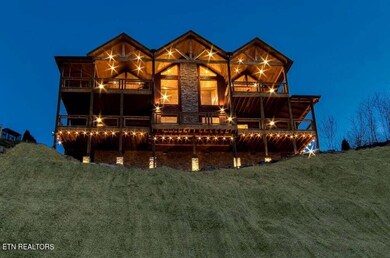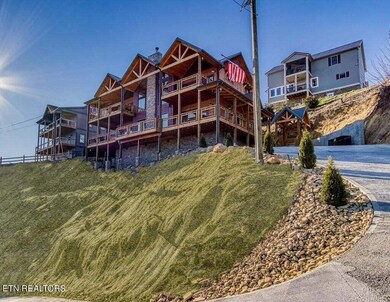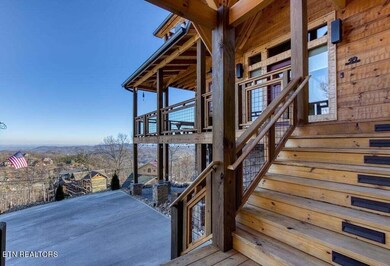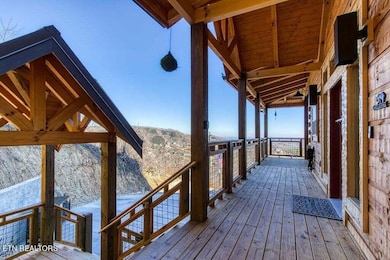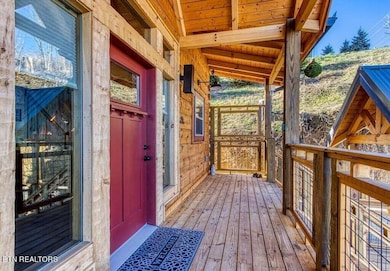
658 Wiley Oakley Dr Gatlinburg, TN 37738
Estimated payment $9,745/month
Highlights
- City View
- Clubhouse
- Cathedral Ceiling
- Gatlinburg Pittman High School Rated A-
- Deck
- Main Floor Primary Bedroom
About This Home
Welcome to Moonshiner's Hideout, a stunning new 2023 log cabin that redefines luxury mountain living. Spanning 2,625 square feet, this exceptional 3-bedroom, 4-bathroom residence offers a high-end, first-class experience that goes far beyond typical builder-grade properties. Every detail in this home speaks to its superior craftsmanship, from custom-built furniture and reclaimed wood cabinetry to the luxurious finishes that ensure a restful and indulgent retreat.
The grand 2nd-floor loft showcases breathtaking long-range mountain views, visible from nearly every angle, and includes an internet coffee bar, an additional work/game area, and a full-sized adult bunkhouse, perfect for relaxation and recreation. The main game room continues the theme of excellence with its moonshine-themed pool table, full-sized arcade machine, and wall entertainment, creating an inviting space for fun and leisure.
Seamless outdoor living is a hallmark of this property, with wraparound decks that connect each level of the home, providing easy access from the master suite to the spa deck. The ground level features a BBQ entertainment area designed for gatherings, complemented by custom landscape lighting that enhances the charm well into the evening. Moonshiner's Hideout comes fully stocked and furnished, ready for immediate enjoyment. Whether you're seeking a personal mountain retreat or looking to expand your income portfolio, this turnkey property offers exceptional value and an unparalleled high-end escape. To explore this one-of-a-kind property or schedule a private viewing.
Home Details
Home Type
- Single Family
Est. Annual Taxes
- $250
Year Built
- Built in 2023
Lot Details
- 0.36 Acre Lot
- Lot Has A Rolling Slope
HOA Fees
- $31 Monthly HOA Fees
Parking
- Off-Street Parking
Property Views
- City
- Mountain
Home Design
- Log Cabin
- Frame Construction
- Stone Siding
- Log Siding
Interior Spaces
- 2,625 Sq Ft Home
- Wet Bar
- Cathedral Ceiling
- 3 Fireplaces
- Wood Burning Fireplace
- Electric Fireplace
- Wood Frame Window
- Bonus Room
- Storage
- Laminate Flooring
- Partially Finished Basement
Kitchen
- Eat-In Kitchen
- <<selfCleaningOvenToken>>
- Range<<rangeHoodToken>>
- <<microwave>>
- Dishwasher
- Kitchen Island
- Disposal
Bedrooms and Bathrooms
- 3 Bedrooms
- Primary Bedroom on Main
- 4 Full Bathrooms
Laundry
- Laundry Room
- Dryer
- Washer
Outdoor Features
- Deck
- Covered patio or porch
Utilities
- Zoned Heating and Cooling System
- Heat Pump System
- Septic Tank
- Internet Available
Listing and Financial Details
- Assessor Parcel Number 126B B 033.00
Community Details
Overview
- Association fees include association insurance, some amenities
- Chalet Village North Subdivision
- Mandatory home owners association
Amenities
- Picnic Area
- Clubhouse
Recreation
- Tennis Courts
- Recreation Facilities
- Community Playground
- Community Pool
Map
Home Values in the Area
Average Home Value in this Area
Tax History
| Year | Tax Paid | Tax Assessment Tax Assessment Total Assessment is a certain percentage of the fair market value that is determined by local assessors to be the total taxable value of land and additions on the property. | Land | Improvement |
|---|---|---|---|---|
| 2025 | $4,391 | $296,680 | $27,000 | $269,680 |
| 2024 | $250 | $16,875 | $16,875 | -- |
| 2023 | $250 | $16,875 | $0 | $0 |
| 2022 | $250 | $16,875 | $16,875 | $0 |
| 2021 | $250 | $16,875 | $16,875 | $0 |
| 2020 | $244 | $16,875 | $16,875 | $0 |
| 2019 | $244 | $13,125 | $13,125 | $0 |
| 2018 | $244 | $13,125 | $13,125 | $0 |
| 2017 | $244 | $13,125 | $13,125 | $0 |
| 2016 | $727 | $39,075 | $13,125 | $25,950 |
| 2015 | -- | $46,050 | $0 | $0 |
| 2014 | $751 | $46,047 | $0 | $0 |
Property History
| Date | Event | Price | Change | Sq Ft Price |
|---|---|---|---|---|
| 07/09/2025 07/09/25 | Price Changed | $1,700,000 | -2.9% | $648 / Sq Ft |
| 05/06/2025 05/06/25 | Price Changed | $1,750,000 | -5.4% | $667 / Sq Ft |
| 04/29/2025 04/29/25 | For Sale | $1,850,000 | -2.6% | $705 / Sq Ft |
| 09/24/2023 09/24/23 | Off Market | $1,899,999 | -- | -- |
| 08/31/2023 08/31/23 | Sold | $1,650,000 | -13.2% | $629 / Sq Ft |
| 07/27/2023 07/27/23 | Pending | -- | -- | -- |
| 07/10/2023 07/10/23 | Price Changed | $1,899,999 | -2.6% | $724 / Sq Ft |
| 04/25/2023 04/25/23 | For Sale | $1,949,999 | +2995.2% | $743 / Sq Ft |
| 10/19/2020 10/19/20 | Off Market | $63,000 | -- | -- |
| 07/16/2020 07/16/20 | Sold | $63,000 | -13.1% | $40 / Sq Ft |
| 03/11/2020 03/11/20 | For Sale | $72,500 | -- | $46 / Sq Ft |
Purchase History
| Date | Type | Sale Price | Title Company |
|---|---|---|---|
| Quit Claim Deed | -- | Tennessee Land Title | |
| Warranty Deed | $1,650,000 | None Listed On Document | |
| Warranty Deed | $63,000 | Heritage Title Agency Inc | |
| Deed | $199,000 | -- | |
| Warranty Deed | $115,000 | -- | |
| Warranty Deed | $64,000 | -- |
Mortgage History
| Date | Status | Loan Amount | Loan Type |
|---|---|---|---|
| Open | $1,320,000 | New Conventional | |
| Previous Owner | $182,000 | Commercial | |
| Previous Owner | $189,000 | No Value Available | |
| Previous Owner | $183,600 | No Value Available |
Similar Homes in Gatlinburg, TN
Source: East Tennessee REALTORS® MLS
MLS Number: 1275524
APN: 126B-B-033.00
- 710 Wiley Oakley Dr
- 645 Wiley Oakley Dr
- 730 Wiley Oakley Dr
- 710 Village Loop Rd
- 622 Wiley Oakley Dr
- 810 Oakley Way
- 0 Wiley Oakley Dr Unit 1304373
- 743 Village Loop Rd
- 788 Chestnut Dr
- 862 Sourwood Dr
- 633 Pinecrest Dr
- 609 Sunset Ln
- 833 S Piney Butt Loop
- 914 Crooked Ridge Rd
- 809 Chestnut Dr
- 443 Red Hawk Way
- 843 Sourwood Dr
- 859 Sourwood Dr
- 612 Sunset Ln
- 816 Chestnut Dr
- 102 Baskins Creek Bypass Unit 107
- 215 Woliss Ln Unit 103
- 903 Heiden Ct Unit ID1051660P
- 234 Circle Dr
- 616 Chewase Dr
- 121 Village Dr Unit 1 & 2-
- 132 Village Dr
- 1260 Ski View Dr Unit 2103
- 1260 Ski View Dr Unit 3208
- 523 Gatlin Dr Unit 124
- 1903 Ash Pass Unit ID1230070P
- 4025 Parkway
- 4025 Parkway
- 221 Woodland Rd Unit 204
- 221 Woodland Rd Unit 114
- 770 Marshall Acres St
- 2814 Covemont Rd
- 3501 Autumn Woods Ln Unit ID1226183P
- 2125 Cascades Ct
- 2230 Cove Creek Dr
