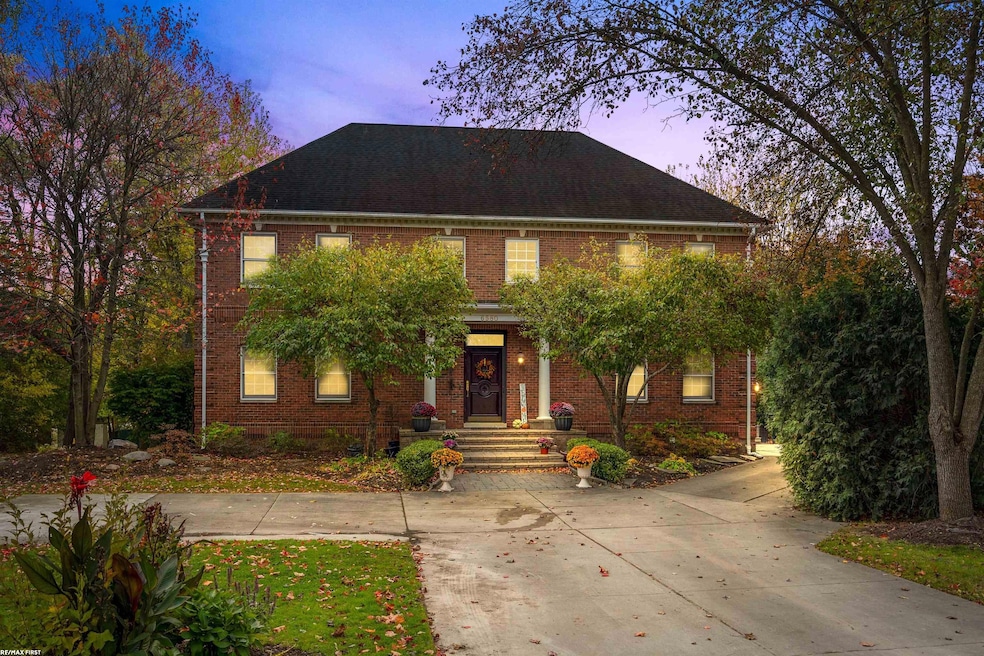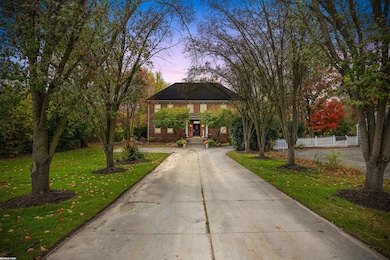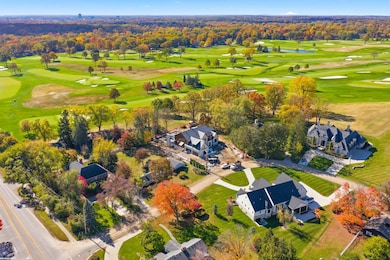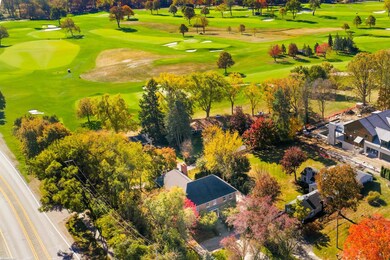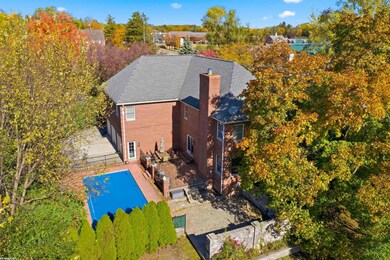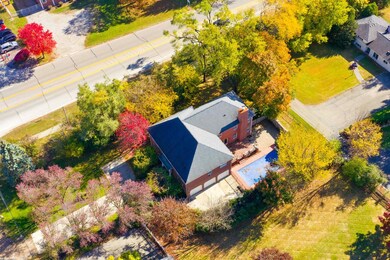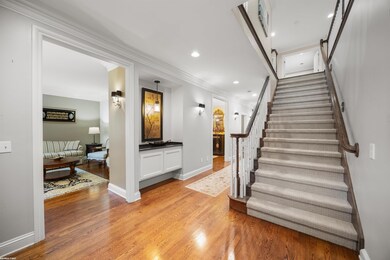6580 Red Maple Ln Bloomfield Hills, MI 48301
Estimated payment $9,270/month
Highlights
- Popular Property
- In Ground Pool
- Deck
- Pierce Elementary School Rated A
- Colonial Architecture
- Freestanding Bathtub
About This Home
Elegantly designed for flexibility, sophisticated living & entertaining. This home is situated on a wooded corner lot nestled next to million dollar new homes overlooking the Oakland Hills CC South golf course offering Birmingham Schools. Soaring evergreens all around create privacy on the tucked away road. Inside this glorious 4200+ sq ft home are 5 spacious bedrooms, 4.5 baths, & a fully finished basement with 2nd fireplace. An office, formal dining room, open kitchen to eating area, coffee bar & great room make this space perfect for a growing family. All bedrooms conveniently located on the 2nd floor along with 2nd floor laundry. Gleaming hardwood floors, granite tops, updated baths with marble & free standing tubs & so much more offered. 3+ car garage, built in pool, fenced yard & lush landscaping complete this 1/2 acre masterpiece! Fabulous location close to schools & shopping. Don't wait, make it yours today!
Home Details
Home Type
- Single Family
Est. Annual Taxes
Year Built
- Built in 1996
Lot Details
- 0.48 Acre Lot
- 85 Ft Wide Lot
- Fenced Yard
- Corner Lot
- Sprinkler System
Home Design
- Colonial Architecture
- Brick Exterior Construction
- Wood Siding
Interior Spaces
- 2-Story Property
- Central Vacuum
- Ceiling height of 9 feet or more
- Gas Fireplace
- Great Room with Fireplace
- Formal Dining Room
- Den
- Finished Basement
- Fireplace in Basement
Kitchen
- Breakfast Area or Nook
- Eat-In Kitchen
- Oven or Range
- Microwave
- Dishwasher
Flooring
- Wood
- Carpet
- Ceramic Tile
Bedrooms and Bathrooms
- 5 Bedrooms
- Walk-In Closet
- 4.5 Bathrooms
- Freestanding Bathtub
Laundry
- Laundry on upper level
- Dryer
- Washer
Parking
- 3 Car Attached Garage
- Side Facing Garage
- Garage Door Opener
Outdoor Features
- In Ground Pool
- Deck
- Patio
- Porch
Schools
- Pierce Elementary School
- Derby Middle School
- Seaholm High School
Utilities
- Forced Air Heating and Cooling System
- Humidifier
- Heating System Uses Natural Gas
- Gas Water Heater
Community Details
- W C Scotts Maple Lasher Subdivision
Listing and Financial Details
- Assessor Parcel Number 19-33-201-025
Map
Home Values in the Area
Average Home Value in this Area
Tax History
| Year | Tax Paid | Tax Assessment Tax Assessment Total Assessment is a certain percentage of the fair market value that is determined by local assessors to be the total taxable value of land and additions on the property. | Land | Improvement |
|---|---|---|---|---|
| 2024 | $7,211 | $610,820 | $0 | $0 |
| 2023 | $6,920 | $588,610 | $0 | $0 |
| 2022 | $11,714 | $536,300 | $0 | $0 |
| 2021 | $11,811 | $521,940 | $0 | $0 |
| 2020 | $6,647 | $437,970 | $0 | $0 |
| 2019 | $11,792 | $387,800 | $0 | $0 |
| 2018 | $11,704 | $415,250 | $0 | $0 |
| 2017 | $11,697 | $402,270 | $0 | $0 |
| 2016 | $11,760 | $413,740 | $0 | $0 |
| 2015 | -- | $354,660 | $0 | $0 |
| 2014 | -- | $307,550 | $0 | $0 |
| 2011 | -- | $250,900 | $0 | $0 |
Property History
| Date | Event | Price | List to Sale | Price per Sq Ft |
|---|---|---|---|---|
| 11/04/2025 11/04/25 | For Sale | $1,549,000 | -- | $248 / Sq Ft |
Purchase History
| Date | Type | Sale Price | Title Company |
|---|---|---|---|
| Warranty Deed | $500,000 | Capital Title Ins Agency | |
| Warranty Deed | -- | Metropolitan Title Company | |
| Deed | $55,000 | -- | |
| Deed | $14,000 | -- |
Mortgage History
| Date | Status | Loan Amount | Loan Type |
|---|---|---|---|
| Previous Owner | $100,000 | No Value Available |
Source: Michigan Multiple Listing Service
MLS Number: 50193388
APN: 19-33-201-025
- 6560 Red Maple Ln
- 6727 Lahser Rd
- 3627 Middlebury Ln
- 231 Wadsworth Ln
- 3320 Morningview Terrace
- 100 Overhill Rd
- 3880 Oakland Dr
- 7244 Lahser Rd
- 3546 Bloomfield Club Dr
- 5825 Lahser Rd
- 2802 Heathfield Rd
- 6360 Hills Dr
- 2721 Heathfield Rd
- 1850 Orchard Ln
- 7400 Melody Ln
- 3781 Quarton Rd
- 5741 Snowshoe Cir
- 1287 Charrington Rd
- 397 S Cranbrook Rd
- 4017 Hidden Woods Dr
- 6520 Red Maple Ln
- 3466 Bloomfield Club Dr
- 4047 W Maple Rd
- 7224 Old Mill Rd
- 5760 Snowshoe Cir
- 3467 Sutton Place
- 4054 Cranbrook Ct
- 1360 Trailwood Path Unit 76
- 5710 Whethersfield Ln
- 7480 Bingham Rd
- 120 Westchester Way
- 600 Westwood Dr
- 7011 White Pine Dr
- 1834 Fairview St
- 554 Merritt Ln
- 1777 Fairway Dr
- 645 Arlington St
- 1462 Fairway Dr
- 1897 Norfolk St
- 4511 Lakeview Ct
