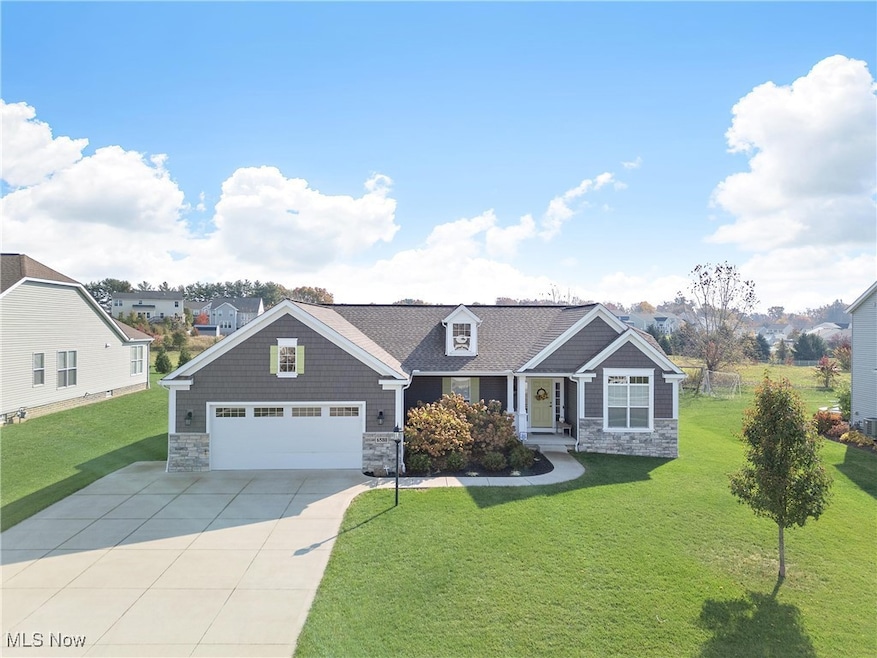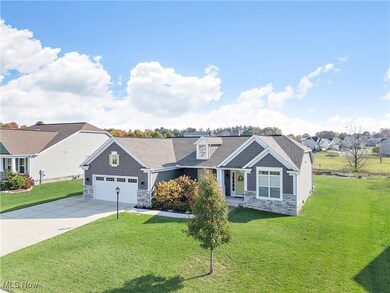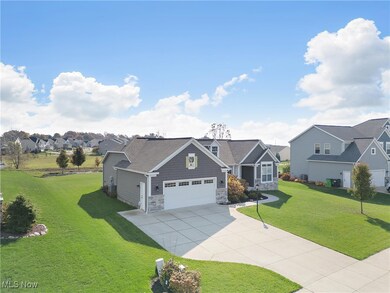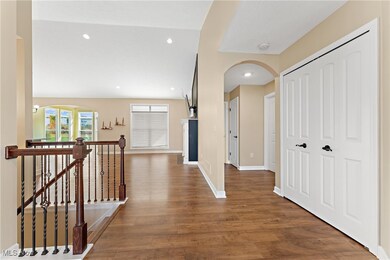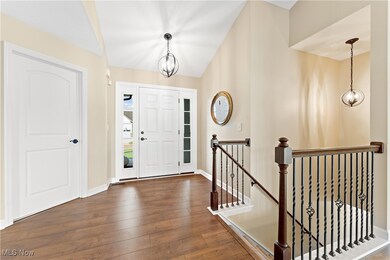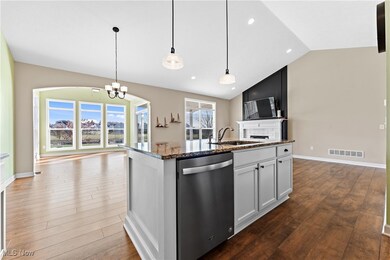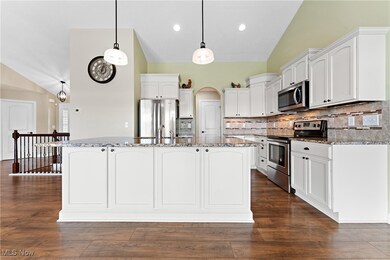
6580 Thistledown Cir NE Canton, OH 44721
Highlights
- 1 Fireplace
- 2 Car Direct Access Garage
- 1-Story Property
- Middlebranch Elementary School Rated A-
- Forced Air Heating and Cooling System
About This Home
As of November 2024This beautiful home built by Patrick Long is truly a dream! Featuring 3-bedrooms and 2-bathrooms, this home offers modern amenities combined with classic charm. Perfectly situated in a family-friendly neighborhood, this property is just minutes from local schools, parks, and shopping. The open-concept main living areas offer a fully equipped kitchen featuring stainless steel appliances, granite countertops, and ample storage. The generous primary showcases vaulted ceilings, an en-suite bathroom with double sinks and a walk-in closet with enough space for everyone’s clothing. A four seasons room and first-floor laundry make this home ideal for those looking for one-floor living without sacrificing space. A convenient 2-car garage with additional storage space gives room for both vehicles plus the bikes you’ll have for evening rides on the Stark Park Trials to get ice cream at Washington Square. The exterior is equally as impressive with beautiful landscaping and ample hardscaping to enjoy the outdoors on the back patio. Schedule your showing today to see all the extras this home has to offer!
Last Agent to Sell the Property
Keller Williams Legacy Group Realty Brokerage Email: ryan.p@kw.com 330-412-9585 License #2018002873 Listed on: 10/31/2024

Home Details
Home Type
- Single Family
Est. Annual Taxes
- $4,997
Year Built
- Built in 2018
Lot Details
- 0.36 Acre Lot
Parking
- 2 Car Direct Access Garage
Home Design
- Asphalt Roof
- Vinyl Siding
Interior Spaces
- 1-Story Property
- 1 Fireplace
- Unfinished Basement
Bedrooms and Bathrooms
- 3 Main Level Bedrooms
- 2 Full Bathrooms
Utilities
- Forced Air Heating and Cooling System
- Heating System Uses Gas
Community Details
- Property has a Home Owners Association
- Lexington Farms North #1 Subdivision
Listing and Financial Details
- Assessor Parcel Number 10008480
Ownership History
Purchase Details
Home Financials for this Owner
Home Financials are based on the most recent Mortgage that was taken out on this home.Purchase Details
Home Financials for this Owner
Home Financials are based on the most recent Mortgage that was taken out on this home.Similar Homes in Canton, OH
Home Values in the Area
Average Home Value in this Area
Purchase History
| Date | Type | Sale Price | Title Company |
|---|---|---|---|
| Warranty Deed | $370,000 | First Source Title | |
| Warranty Deed | $370,000 | First Source Title | |
| Warranty Deed | $55,000 | Fireland Title | |
| Warranty Deed | -- | Fireland Title |
Mortgage History
| Date | Status | Loan Amount | Loan Type |
|---|---|---|---|
| Previous Owner | $155,000 | Construction |
Property History
| Date | Event | Price | Change | Sq Ft Price |
|---|---|---|---|---|
| 11/22/2024 11/22/24 | Sold | $370,000 | +1.4% | $214 / Sq Ft |
| 11/02/2024 11/02/24 | Pending | -- | -- | -- |
| 10/31/2024 10/31/24 | For Sale | $364,900 | +28.6% | $211 / Sq Ft |
| 09/24/2018 09/24/18 | Sold | $283,825 | 0.0% | $147 / Sq Ft |
| 03/15/2018 03/15/18 | Off Market | $283,825 | -- | -- |
| 03/15/2018 03/15/18 | Pending | -- | -- | -- |
| 08/22/2017 08/22/17 | For Sale | $259,900 | -8.4% | $134 / Sq Ft |
| 08/18/2017 08/18/17 | Off Market | $283,825 | -- | -- |
| 02/08/2017 02/08/17 | For Sale | $259,900 | -- | $134 / Sq Ft |
Tax History Compared to Growth
Tax History
| Year | Tax Paid | Tax Assessment Tax Assessment Total Assessment is a certain percentage of the fair market value that is determined by local assessors to be the total taxable value of land and additions on the property. | Land | Improvement |
|---|---|---|---|---|
| 2024 | -- | $120,750 | $34,720 | $86,030 |
| 2023 | $4,996 | $106,440 | $27,020 | $79,420 |
| 2022 | $3,001 | $106,440 | $27,020 | $79,420 |
| 2021 | $2,929 | $106,440 | $27,020 | $79,420 |
| 2020 | $4,940 | $95,630 | $24,540 | $71,090 |
| 2019 | $4,894 | $12,250 | $12,250 | $0 |
| 2018 | $660 | $12,250 | $12,250 | $0 |
| 2017 | $620 | $10,890 | $10,890 | $0 |
| 2016 | $20 | $350 | $350 | $0 |
Agents Affiliated with this Home
-
R
Seller's Agent in 2024
Ryan Prosser
Keller Williams Legacy Group Realty
-
R
Buyer's Agent in 2024
Randy Hull
McDowell Homes Real Estate Services
-
D
Buyer Co-Listing Agent in 2024
Deanna Eccard
McDowell Homes Real Estate Services
-
J
Seller's Agent in 2018
Jason Speight
High Point Real Estate Group
-
P
Buyer's Agent in 2018
Peggy Johnston
Cutler Real Estate
Map
Source: MLS Now
MLS Number: 5081903
APN: 10008480
- 1802 Secretariat St NE
- 6464 Harness Cir NE
- 6650 Harvest Ridge Ave NE
- 1572 Gate House St NE
- 1588 Eagle Watch St NE
- 1524 Eagle Watch St NE
- 1222 White Stone Cir NE
- 7071 Fenwick Ave NE
- 2218 Hiddenbrook St NE
- 6928 Fenwick Ave NE
- 6831 Harrington Court Ave NE
- 1902 Hollythorne Rd NE
- 1240 Fountain View St NE
- 6116 Melody Rd NE
- 119 Stone Crossing St NE
- 6010 Firestone Rd NE
- 2030 Wynstone Cir NE
- 1344 Applegrove St NE
- 5848 Royal Hill Cir NE
- 6527 Blossomwood Cir NE
