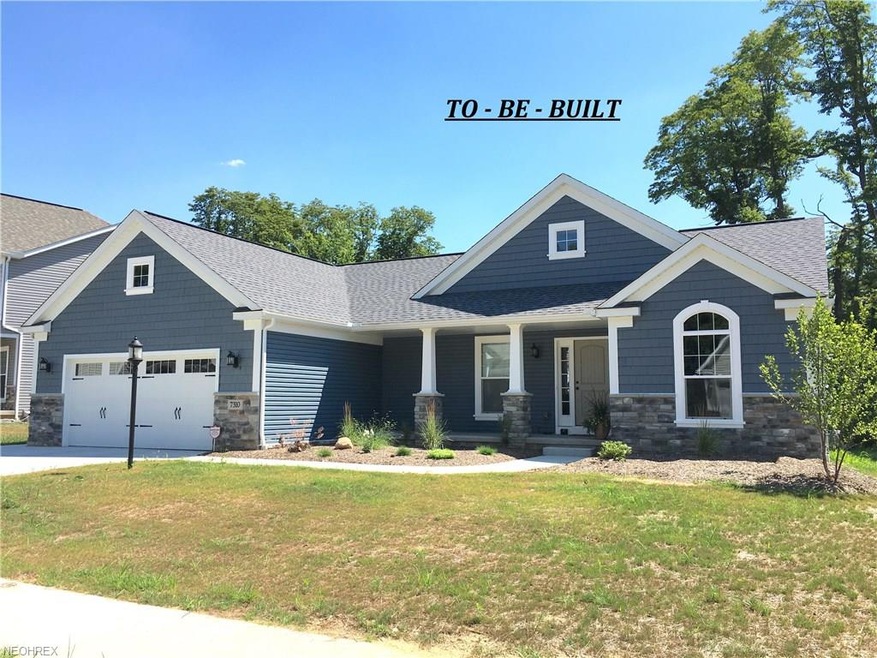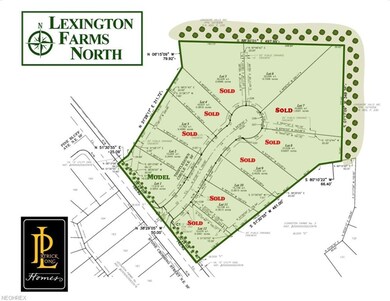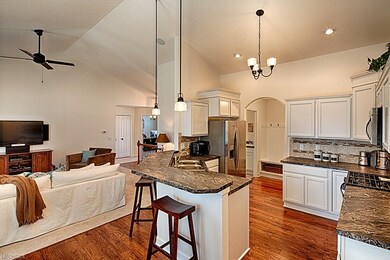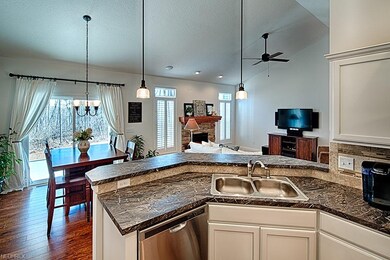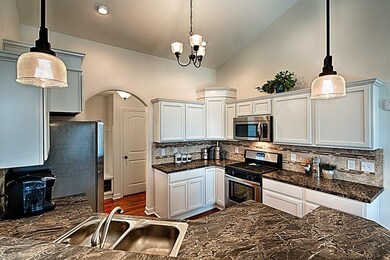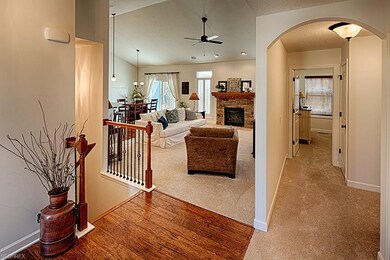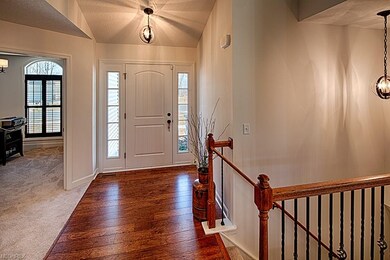
6580 Thistledown Cir NE Canton, OH 44721
Highlights
- 1 Fireplace
- Cul-De-Sac
- 2 Car Attached Garage
- Middlebranch Elementary School Rated A-
- Porch
- Forced Air Heating and Cooling System
About This Home
As of November 2024TO BE BUILT New Construction by Patrick Long Homes located in Lexington Farms North 12 Homesite Cul-de-sac. The Chatham II Ranch plan includes a grand vaulted Open Space design inclusive of the Kitchen, Dinette and Great Room. Welcome to this Craftsman-style custom home featuring a gorgeous gourmet kitchen with island bar or command style layout accented with crown and cornice detail cabinetry. 12'8" x 12' oversized Sun Room with Vault and fan/light and extra large windows with transoms and sliding patio door. Split 3 Bedroom design with 3rd bed/Optional Study, Great Room with Craftsman stone fireplace. Finished open staircase with handrailing and balusters to lower level. Main floor Laundry, Family foyer entrance with shoe bench detail or drop zone. Owner's Suite with cathedral ceiling, Owner's Bath with double-bowl vanity with extra large walk-in closet, large soaking tub and separate shower. Full lower level ready to be finished with a 30 yr Tuff-N-Dri basement guarantee. Lexington Farms North is a new development near the popular Washington Square shopping district. Plain Township Local Schools. TO-BE-Built. 3 Homesites still available and a new Patrick Long Homes Model Home starting soon. Photos are of a similar completed home. Client selections and finishes may vary.
Last Agent to Sell the Property
High Point Real Estate Group License #2006007179 Listed on: 02/08/2017
Home Details
Home Type
- Single Family
Year Built
- Built in 2017
Lot Details
- 0.35 Acre Lot
- Lot Dimensions are 80 x 157
- Cul-De-Sac
HOA Fees
- $21 Monthly HOA Fees
Home Design
- Asphalt Roof
- Stone Siding
- Vinyl Construction Material
Interior Spaces
- 1,937 Sq Ft Home
- 1-Story Property
- 1 Fireplace
Kitchen
- Range
- Microwave
- Dishwasher
- Disposal
Bedrooms and Bathrooms
- 3 Bedrooms
- 2 Full Bathrooms
Basement
- Basement Fills Entire Space Under The House
- Sump Pump
Home Security
- Carbon Monoxide Detectors
- Fire and Smoke Detector
Parking
- 2 Car Attached Garage
- Garage Drain
- Garage Door Opener
Outdoor Features
- Porch
Utilities
- Forced Air Heating and Cooling System
- Heating System Uses Gas
Community Details
- Lexington Farms North Community
Listing and Financial Details
- Assessor Parcel Number 10008489
Ownership History
Purchase Details
Home Financials for this Owner
Home Financials are based on the most recent Mortgage that was taken out on this home.Purchase Details
Home Financials for this Owner
Home Financials are based on the most recent Mortgage that was taken out on this home.Similar Homes in Canton, OH
Home Values in the Area
Average Home Value in this Area
Purchase History
| Date | Type | Sale Price | Title Company |
|---|---|---|---|
| Warranty Deed | $370,000 | First Source Title | |
| Warranty Deed | $370,000 | First Source Title | |
| Warranty Deed | $55,000 | Fireland Title | |
| Warranty Deed | -- | Fireland Title |
Mortgage History
| Date | Status | Loan Amount | Loan Type |
|---|---|---|---|
| Previous Owner | $155,000 | Construction |
Property History
| Date | Event | Price | Change | Sq Ft Price |
|---|---|---|---|---|
| 11/22/2024 11/22/24 | Sold | $370,000 | +1.4% | $214 / Sq Ft |
| 11/02/2024 11/02/24 | Pending | -- | -- | -- |
| 10/31/2024 10/31/24 | For Sale | $364,900 | +28.6% | $211 / Sq Ft |
| 09/24/2018 09/24/18 | Sold | $283,825 | 0.0% | $147 / Sq Ft |
| 03/15/2018 03/15/18 | Off Market | $283,825 | -- | -- |
| 03/15/2018 03/15/18 | Pending | -- | -- | -- |
| 08/22/2017 08/22/17 | For Sale | $259,900 | -8.4% | $134 / Sq Ft |
| 08/18/2017 08/18/17 | Off Market | $283,825 | -- | -- |
| 02/08/2017 02/08/17 | For Sale | $259,900 | -- | $134 / Sq Ft |
Tax History Compared to Growth
Tax History
| Year | Tax Paid | Tax Assessment Tax Assessment Total Assessment is a certain percentage of the fair market value that is determined by local assessors to be the total taxable value of land and additions on the property. | Land | Improvement |
|---|---|---|---|---|
| 2024 | -- | $120,750 | $34,720 | $86,030 |
| 2023 | $4,996 | $106,440 | $27,020 | $79,420 |
| 2022 | $3,001 | $106,440 | $27,020 | $79,420 |
| 2021 | $2,929 | $106,440 | $27,020 | $79,420 |
| 2020 | $4,940 | $95,630 | $24,540 | $71,090 |
| 2019 | $4,894 | $12,250 | $12,250 | $0 |
| 2018 | $660 | $12,250 | $12,250 | $0 |
| 2017 | $620 | $10,890 | $10,890 | $0 |
| 2016 | $20 | $350 | $350 | $0 |
Agents Affiliated with this Home
-
Ryan Prosser
R
Seller's Agent in 2024
Ryan Prosser
Keller Williams Legacy Group Realty
(330) 412-9585
58 Total Sales
-
Randy Hull

Buyer's Agent in 2024
Randy Hull
McDowell Homes Real Estate Services
(330) 705-5562
317 Total Sales
-
Deanna Eccard

Buyer Co-Listing Agent in 2024
Deanna Eccard
McDowell Homes Real Estate Services
(330) 208-8076
23 Total Sales
-
Jason Speight

Seller's Agent in 2018
Jason Speight
High Point Real Estate Group
(330) 715-2644
44 Total Sales
-
Peggy Johnston

Buyer's Agent in 2018
Peggy Johnston
Cutler Real Estate
(330) 704-8009
202 Total Sales
Map
Source: MLS Now
MLS Number: 3869571
APN: 10008480
- 1572 Gate House St NE
- 1512 Gate House St NE
- 1588 Eagle Watch St NE
- 1524 Eagle Watch St NE
- 6693 Harrington Court Ave NE
- 6804 Harrington Court Ave NE
- 1103 Stone Crossing St NE
- 6831 Harrington Court Ave NE
- 6111 Hollydale Ave NE
- 6116 Melody Rd NE
- 119 Stone Crossing St NE
- 2030 Wynstone Cir NE
- 1344 Applegrove St NE
- 5848 Royal Hill Cir NE
- 1948 Wendover Cir NE
- 1955 Wendover Cir NE
- 5612 Lindford Ave NE
- 6527 Blossomwood Cir NE
- 7431 Middlebranch Ave NE
- 1312 Glennview St NE
