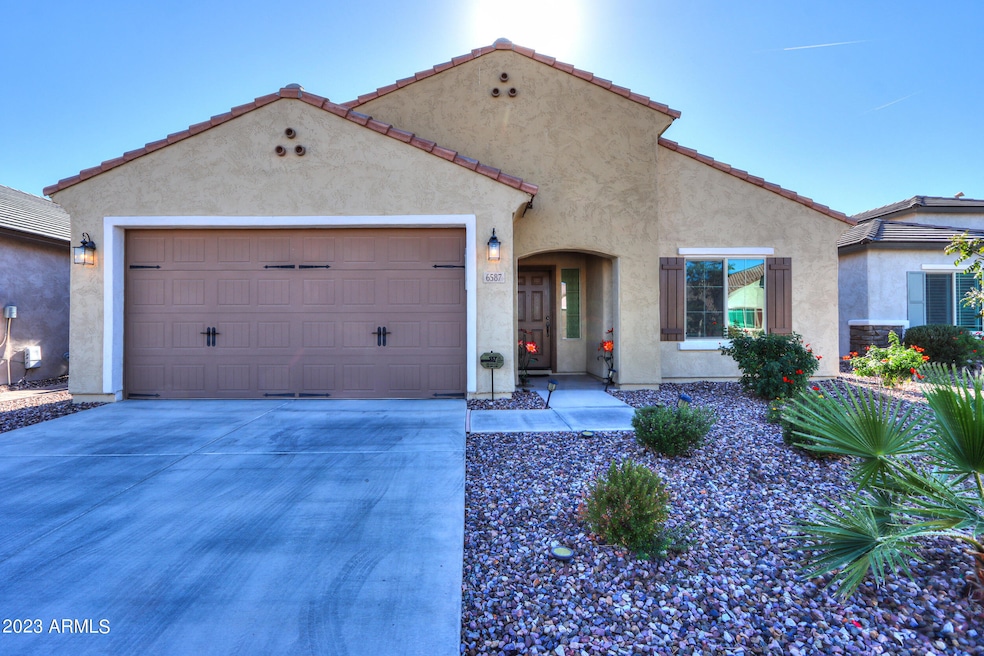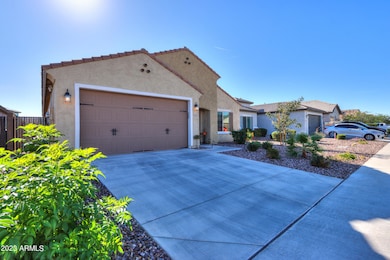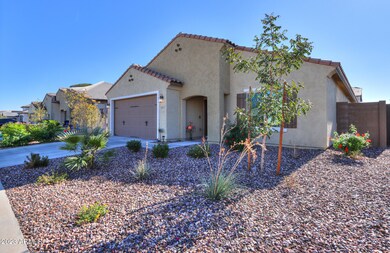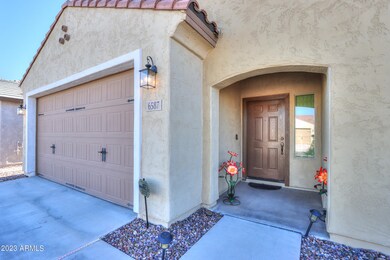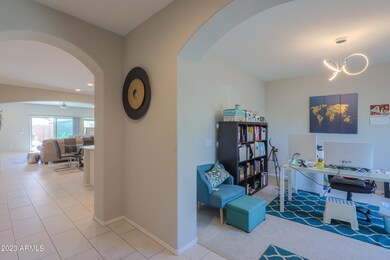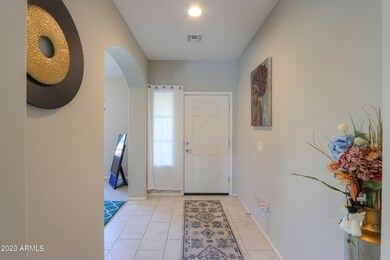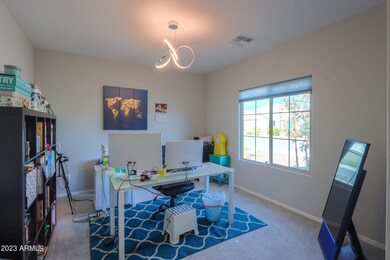
6587 W Sonoma Way Florence, AZ 85132
Anthem at Merrill Ranch NeighborhoodEstimated Value: $379,000 - $408,000
Highlights
- Golf Course Community
- Solar Power System
- Granite Countertops
- Spa
- Clubhouse
- Community Pool
About This Home
As of February 2024Welcome to the City of Florence AZ. This beautifully designed single-story home is located in Anthem Parkside at Merrill Ranch. This home is just over 2000 square feet and offers 3 large bedrooms, plus den/home office (optional 4 bedroom), 2 full size bathrooms and 3 car tandem garage. Once you enter the home you will see the custom tile flooring and wide entry way heading to the gourmet kitchen. Are you looking for storage in your new kitchen? Check out this gourmet kitchen with large white staggered cabinets (extended buffet area) 3'' crown molding, stainless steel sink, matching gas stove/oven and microwave. The main living room is pre-wired for surround sound. Lots of natural light and custom designed window shades. Home has a solar lease that will need to be transferred. Come by today
Home Details
Home Type
- Single Family
Est. Annual Taxes
- $2,217
Year Built
- Built in 2021
Lot Details
- 5,751 Sq Ft Lot
- Desert faces the front and back of the property
- Block Wall Fence
- Sprinklers on Timer
HOA Fees
- $97 Monthly HOA Fees
Parking
- 3 Car Garage
- 2 Open Parking Spaces
- Tandem Parking
- Garage Door Opener
Home Design
- Wood Frame Construction
- Cellulose Insulation
- Tile Roof
- Stucco
Interior Spaces
- 2,003 Sq Ft Home
- 1-Story Property
- Ceiling height of 9 feet or more
- Ceiling Fan
- Double Pane Windows
- ENERGY STAR Qualified Windows with Low Emissivity
- Washer and Dryer Hookup
Kitchen
- Eat-In Kitchen
- Built-In Microwave
- Granite Countertops
Flooring
- Carpet
- Tile
Bedrooms and Bathrooms
- 3 Bedrooms
- Primary Bathroom is a Full Bathroom
- 2 Bathrooms
- Dual Vanity Sinks in Primary Bathroom
- Bidet
Home Security
- Security System Leased
- Smart Home
Outdoor Features
- Spa
- Covered patio or porch
- Playground
Schools
- Florence K-8 Elementary And Middle School
- Florence High School
Utilities
- Refrigerated Cooling System
- Heating System Uses Natural Gas
- Tankless Water Heater
- High Speed Internet
- Cable TV Available
Additional Features
- No Interior Steps
- Solar Power System
Listing and Financial Details
- Tax Lot 26
- Assessor Parcel Number 211-14-111
Community Details
Overview
- Association fees include cable TV, ground maintenance
- Aam Association, Phone Number (623) 742-4563
- Built by Pulte Homes
- Merrill Ranch Unit 55 2017094165 Subdivision
Amenities
- Clubhouse
- Recreation Room
Recreation
- Golf Course Community
- Tennis Courts
- Community Playground
- Community Pool
- Bike Trail
Ownership History
Purchase Details
Home Financials for this Owner
Home Financials are based on the most recent Mortgage that was taken out on this home.Purchase Details
Home Financials for this Owner
Home Financials are based on the most recent Mortgage that was taken out on this home.Similar Homes in Florence, AZ
Home Values in the Area
Average Home Value in this Area
Purchase History
| Date | Buyer | Sale Price | Title Company |
|---|---|---|---|
| Trigueros Ricardo Francisco | $399,000 | Empire Title | |
| Lah Fatima Ayole | $353,990 | Pgp Title Inc |
Mortgage History
| Date | Status | Borrower | Loan Amount |
|---|---|---|---|
| Open | Trigueros Ricardo Francisco | $299,250 | |
| Previous Owner | Lah Fatima Ayole | $347,578 |
Property History
| Date | Event | Price | Change | Sq Ft Price |
|---|---|---|---|---|
| 02/02/2024 02/02/24 | Sold | $399,000 | +2.3% | $199 / Sq Ft |
| 12/20/2023 12/20/23 | Pending | -- | -- | -- |
| 12/10/2023 12/10/23 | For Sale | $389,990 | -- | $195 / Sq Ft |
Tax History Compared to Growth
Tax History
| Year | Tax Paid | Tax Assessment Tax Assessment Total Assessment is a certain percentage of the fair market value that is determined by local assessors to be the total taxable value of land and additions on the property. | Land | Improvement |
|---|---|---|---|---|
| 2025 | $2,770 | $35,571 | -- | -- |
| 2024 | $341 | $45,575 | -- | -- |
| 2023 | $2,217 | $30,346 | $1,150 | $29,196 |
| 2022 | $2,703 | $1,725 | $1,725 | $0 |
| 2021 | $341 | $2,240 | $0 | $0 |
| 2020 | $307 | $2,240 | $0 | $0 |
Agents Affiliated with this Home
-
Adam Leach

Seller's Agent in 2024
Adam Leach
DeLex Realty
(602) 430-1256
1 in this area
27 Total Sales
-
Georgina Plante

Buyer's Agent in 2024
Georgina Plante
Rising Real Estate Services
(520) 730-3073
1 in this area
85 Total Sales
Map
Source: Arizona Regional Multiple Listing Service (ARMLS)
MLS Number: 6639103
APN: 211-14-111
- 6706 W Sonoma Way
- 6709 W Pleasant Oak Ct
- 2444 N Crestwood Dr
- 6656 W Springfield Way
- 6546 W Georgetown Way
- 6455 W Millerton Ct
- 2316 N Crestwood Dr
- 6375 W Sonoma Way
- 6460 W Springfield Way
- 6865 W Sonoma Way
- 6364 W Springfield Way
- 6962 W Sonoma Way
- 6688 W Desert Blossom Way
- 2373 N Riverside Dr
- 2525 N Riverside Dr
- 6247 W Georgetown Way
- 2303 N General Dr
- 2649 N Riverside Dr
- 2681 N Riverside Dr
- 2658 N Coronado Dr
- 6587 W Sonoma Way
- 6601 W Sonoma Way
- 6573 W Sonoma Way
- 6613 W Sonoma Way
- 6559 W Sonoma Way
- 6594 W Pleasant Oak Ct
- 6608 W Pleasant Oak Ct
- 6588 W Pleasant Oak Ct
- 6620 W Pleasant Oak Ct
- 6598 W Sonoma Way
- 6545 W Sonoma Way
- 6584 W Sonoma Way
- 6570 W Sonoma Way
- 6580 W Pleasant Oak Ct
- 6610 W Sonoma Way
- 6641 W Sonoma Way
- 6624 W Sonoma Way
- 6556 W Sonoma Way
- 6646 W Pleasant Oak Ct
- 6638 W Sonoma Way
