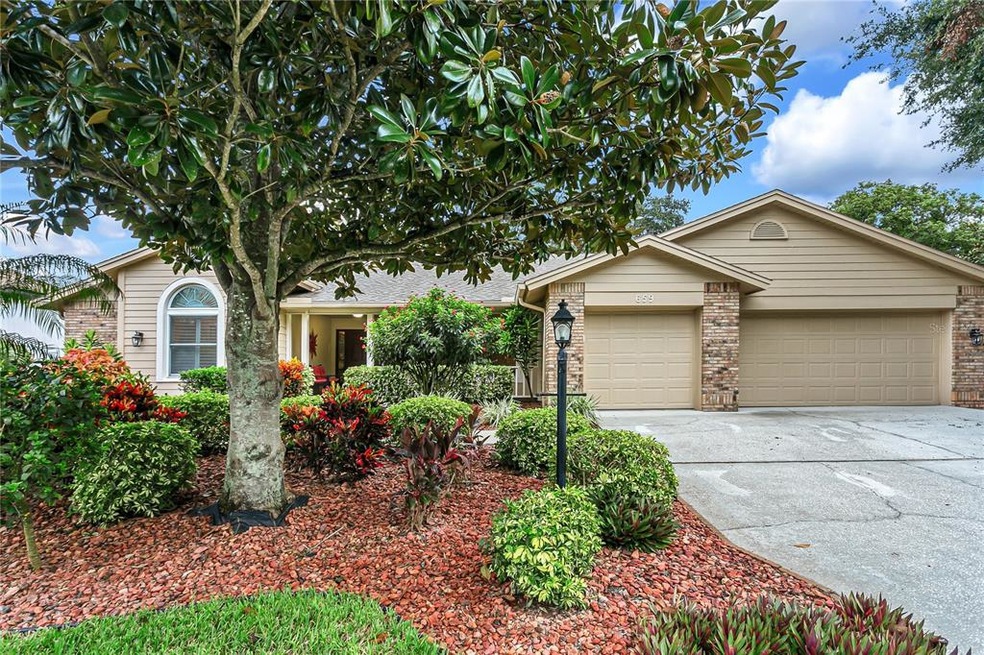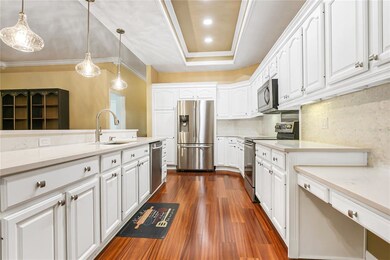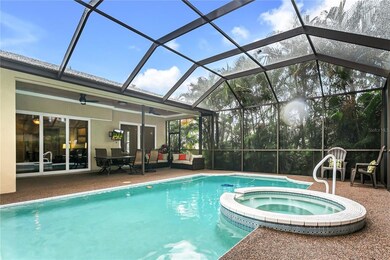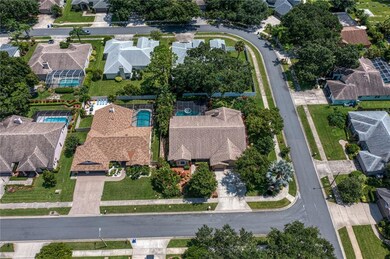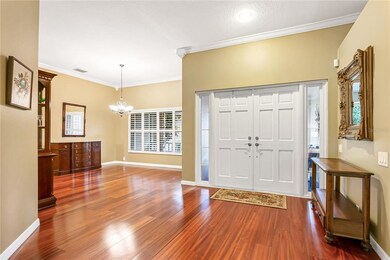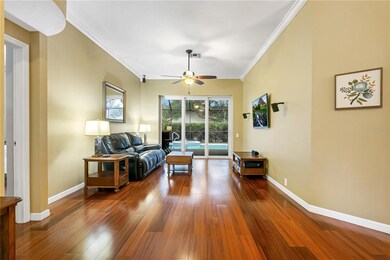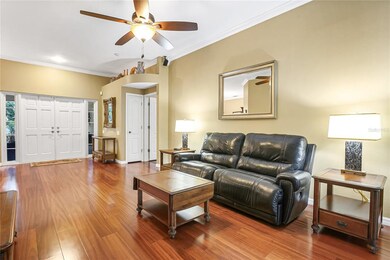
659 Litchfield Ln Dunedin, FL 34698
Weathersfield NeighborhoodEstimated Value: $886,000 - $934,105
Highlights
- Screened Pool
- Open Floorplan
- Corner Lot
- 0.32 Acre Lot
- Wood Flooring
- Pool View
About This Home
As of October 2021Stunning executive style pool home on a large corner lot in the highly sought after Weathersfield community in Dunedin! This home has 4 bedrooms, 3 updated full baths and a 3 car garage with a propane heated pool and spa! This home has beautiful rich hardwood flooring, soaring ceilings with crown molding, pocket hurricane rated sliding glass doors and plenty of natural light with views out to the gorgeous in ground pool enclosure and lanai. The kitchen has been completely updated with, recessed lighting, white wood cabinets, quartz counter tops and stainless steel appliances. There is a generous counter area for barstools for casual meals and entertaining. The eat in kitchen space has a large window overlooking the sparkling pool and spa. In the great room you will notice beautiful built in shelving surrounding the cozy gas fireplace. The primary bedroom is a true master suite oasis with luxury master bath that has been updated beautifully! The bath includes double sinks with large vanities, a window seat with a beautiful picture window and plantation shutters, a corner garden tub, and a very large walk in shower with brand new tile and a separate private commode. Just outside the master bath are 2 large walk in closets with custom shelving and a hurricane sliding door that leads to the beautiful pool and lanai. There are three nicely sized guestrooms and two remodeled guest bathrooms, one of them is a Jack and Jill with a vanity area with granite counter and large mirror. The other bath is a full bath that leads out to the pool area and features a large sink vanity with beautifully updated shower with designer tile and custom accent wall. The lanai has a large covered seating area with wood detailing on the ceiling and TV mounted to the wall. There is a large indoor laundry room with a luxury utility sink with quartz counters! The corner lot features a large yard with lush landscaping. The home has a newer A/C unit(2019), fresh paint, hurricane rated windows and doors, new water softener, new propane gas water heater, and electrical and plumbing have been recently updated! This Dunedin home is a convenient location and is close to Clearwater and Dunedin amenities, shops and restaurants, world class beaches, parks and trails completes this amazing home! There are 2 parks walking distance! Schedule your showing today, homes are rarely available in this neighborhood and do not last long!
Last Agent to Sell the Property
KATIE DUCHARME REALTY, LLC License #3299801 Listed on: 09/08/2021
Home Details
Home Type
- Single Family
Est. Annual Taxes
- $5,624
Year Built
- Built in 1989
Lot Details
- 0.32 Acre Lot
- Lot Dimensions are 112x125
- West Facing Home
- Corner Lot
HOA Fees
- $63 Monthly HOA Fees
Parking
- 3 Car Attached Garage
- Driveway
Home Design
- Slab Foundation
- Shingle Roof
- Block Exterior
- Stucco
Interior Spaces
- 2,778 Sq Ft Home
- 1-Story Property
- Open Floorplan
- Built-In Features
- Crown Molding
- Coffered Ceiling
- Tray Ceiling
- Electric Fireplace
- Blinds
- Drapes & Rods
- Great Room
- Family Room Off Kitchen
- Inside Utility
- Laundry in unit
- Pool Views
Kitchen
- Eat-In Kitchen
- Range
- Microwave
- Dishwasher
- Solid Surface Countertops
- Solid Wood Cabinet
Flooring
- Wood
- Carpet
- Tile
Bedrooms and Bathrooms
- 4 Bedrooms
- Split Bedroom Floorplan
- Walk-In Closet
- 3 Full Bathrooms
Pool
- Screened Pool
- In Ground Pool
- In Ground Spa
- Gunite Pool
- Fence Around Pool
Utilities
- Central Heating and Cooling System
- Thermostat
Community Details
- Weathersfield Sub Subdivision
- Rental Restrictions
Listing and Financial Details
- Homestead Exemption
- Visit Down Payment Resource Website
- Tax Lot 82
- Assessor Parcel Number 36-28-15-95321-000-0820
Ownership History
Purchase Details
Home Financials for this Owner
Home Financials are based on the most recent Mortgage that was taken out on this home.Purchase Details
Home Financials for this Owner
Home Financials are based on the most recent Mortgage that was taken out on this home.Purchase Details
Purchase Details
Purchase Details
Home Financials for this Owner
Home Financials are based on the most recent Mortgage that was taken out on this home.Similar Homes in the area
Home Values in the Area
Average Home Value in this Area
Purchase History
| Date | Buyer | Sale Price | Title Company |
|---|---|---|---|
| Massey Michael T | $790,000 | Platinum National Title Llc | |
| Mcrae Kent L | $500,000 | -- | |
| Lega Robert Samuel | -- | -- | |
| Lega Robert S | $415,000 | -- | |
| Anderson Geoffrey S | $295,000 | -- |
Mortgage History
| Date | Status | Borrower | Loan Amount |
|---|---|---|---|
| Open | Massey Michael T | $632,000 | |
| Previous Owner | Mcrae Kent L | $392,400 | |
| Previous Owner | Mcrae Kent L | $400,000 | |
| Previous Owner | Anderson Geoffrey S | $239,421 | |
| Previous Owner | Anderson Geoffrey S | $238,000 | |
| Previous Owner | Anderson Geoffrey S | $43,891 | |
| Previous Owner | Anderson Geoffrey S | $236,000 |
Property History
| Date | Event | Price | Change | Sq Ft Price |
|---|---|---|---|---|
| 10/15/2021 10/15/21 | Sold | $790,000 | +1.9% | $284 / Sq Ft |
| 09/10/2021 09/10/21 | Pending | -- | -- | -- |
| 09/08/2021 09/08/21 | For Sale | $775,000 | -- | $279 / Sq Ft |
Tax History Compared to Growth
Tax History
| Year | Tax Paid | Tax Assessment Tax Assessment Total Assessment is a certain percentage of the fair market value that is determined by local assessors to be the total taxable value of land and additions on the property. | Land | Improvement |
|---|---|---|---|---|
| 2024 | $11,135 | $697,174 | -- | -- |
| 2023 | $11,135 | $676,868 | $0 | $0 |
| 2022 | $10,860 | $657,153 | $298,457 | $358,696 |
| 2021 | $5,633 | $345,916 | $0 | $0 |
| 2020 | $5,624 | $341,140 | $0 | $0 |
| 2019 | $5,533 | $333,470 | $0 | $0 |
| 2018 | $5,462 | $327,252 | $0 | $0 |
| 2017 | $7,878 | $406,172 | $0 | $0 |
| 2016 | $4,888 | $288,843 | $0 | $0 |
| 2015 | $4,967 | $286,835 | $0 | $0 |
| 2014 | $4,850 | $284,559 | $0 | $0 |
Agents Affiliated with this Home
-
Katie Ducharme Procissi

Seller's Agent in 2021
Katie Ducharme Procissi
KATIE DUCHARME REALTY, LLC
6 in this area
325 Total Sales
-
Mark Frankum

Buyer's Agent in 2021
Mark Frankum
COASTAL PROPERTIES GROUP INTERNATIONAL
(727) 492-6433
1 in this area
59 Total Sales
Map
Source: Stellar MLS
MLS Number: U8136149
APN: 36-28-15-95321-000-0820
- 1562 Coastal Place
- 506 Belmist Ct
- 1597 Franklin Way
- 1366 Carlisle Ct Unit 1274
- 2485 Indigo Dr
- 2499 Indigo Dr
- 1003 Carol Ann Place
- 2268 Palmetto Dr
- 1888 Springbush Ln
- 2270 Spring Lake Ct
- 470 Kirkland Cir
- 2502 Indigo Dr
- 2392 Indigo Dr
- 1129 Haley Ln
- 2538 Indigo Dr
- 330 Promenade Dr Unit 206
- 1126 Haley Ln
- 2012 Scotland Dr
- 368 Perth Ct Unit 368
- 2040 Pine Ridge Dr
- 659 Litchfield Ln
- 667 Litchfield Ln
- 668 Weathersfield Dr
- 676 Weathersfield Dr
- 650 Litchfield Ln
- 647 Weathersfield Dr
- 679 Litchfield Ln
- 645 Weathersfield Dr
- 672 Litchfield Ln
- 690 Weathersfield Dr
- 643 Weathersfield Dr
- 651 Weathersfield Dr
- 684 Litchfield Ln
- 695 Litchfield Ln
- 642 Weathersfield Dr
- 710 Weathersfield Dr
- 655 Weathersfield Dr
- 671 Weathersfield Dr
- 698 Litchfield Ln
