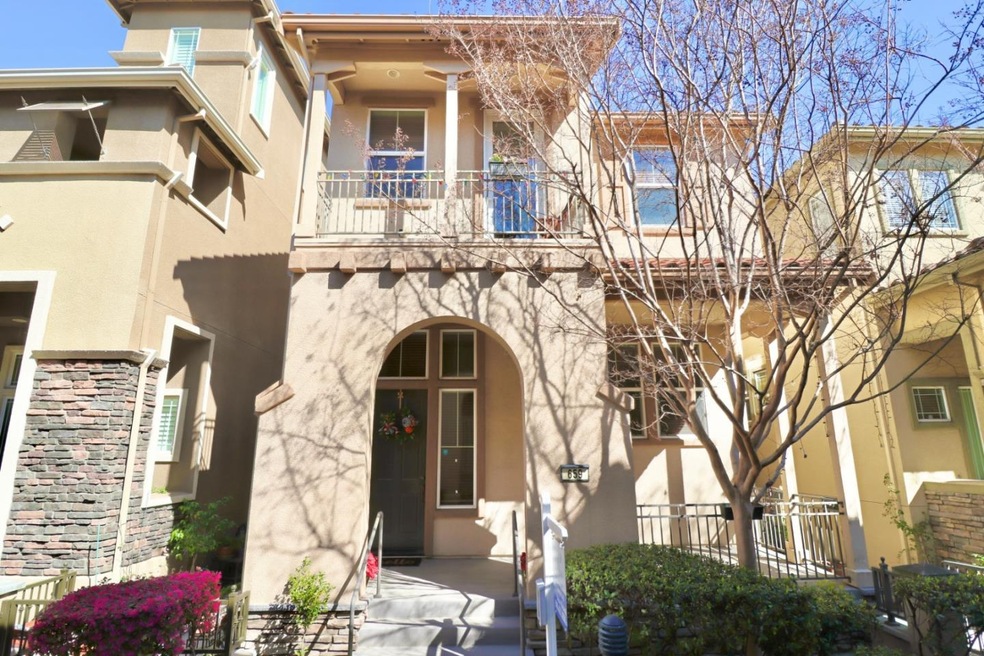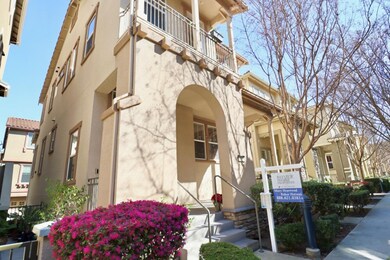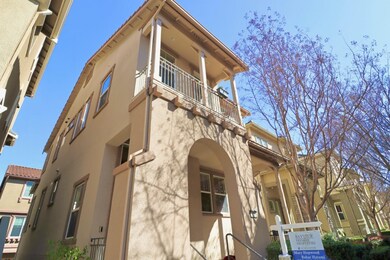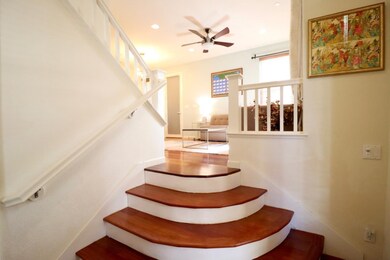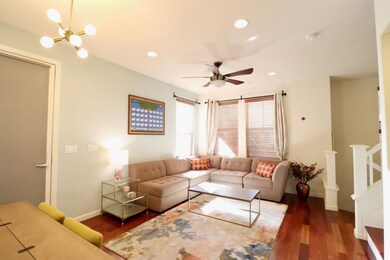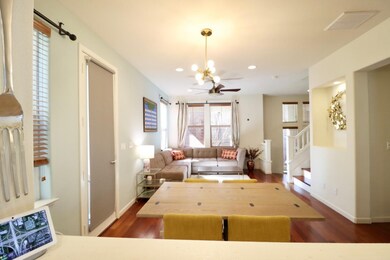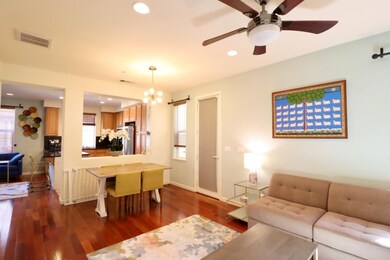
659 Ternura Loop Milpitas, CA 95035
Highlights
- Gated Community
- Clubhouse
- Bonus Room
- Pearl Zanker Elementary School Rated A-
- Sauna
- Quartz Countertops
About This Home
As of March 2022WELCOME HOME. Strategic layout in this stunning detached single family home located in a prestigious gated community. Light filled open floor plan. Gourmet kitchen with stainless steel appliances and convenient island plus breakfast bar. Spacious master bedroom suite with luxurious bath, featuring dual sinks, oval soaking tub, stall shower and walk in closet w/custom organizers. A separate and private bonus room is located on the first floor, for in home office, exclusive play room or home gym. Over $20K in upgrades, new carpet, engineered wood floors on stairs and bonus room, upgraded 240V outlet in garage. Charming side yard f/outdoor living. Community provides top amenities: pool, Jacuzzi, clubhouse, play area and adjacent to tennis court, basketball court and parks. LOW HOA for so many features! Option for super fast gigabit fiber internet in the community. Central loc just mins away from Great Mall and easy access to BART and Hwy 237/880/680.
Last Agent to Sell the Property
Bayview Residential Brokerage License #01994689 Listed on: 02/23/2022
Co-Listed By
Mary Chen
Bayview Premier Properties License #01238354
Last Buyer's Agent
Heena Joshi
Compass License #01998854

Home Details
Home Type
- Single Family
Est. Annual Taxes
- $18,181
Year Built
- 2006
Lot Details
- 1,599 Sq Ft Lot
- Fenced
HOA Fees
- $157 Monthly HOA Fees
Parking
- 2 Car Garage
- Electric Vehicle Home Charger
Home Design
- Tile Roof
Interior Spaces
- 1,772 Sq Ft Home
- 2-Story Property
- Separate Family Room
- Combination Dining and Living Room
- Bonus Room
Kitchen
- Oven or Range
- Gas Cooktop
- Microwave
- Dishwasher
- Kitchen Island
- Quartz Countertops
Flooring
- Carpet
- Laminate
- Tile
Bedrooms and Bathrooms
- 3 Bedrooms
- Dual Sinks
- Bathtub with Shower
- Walk-in Shower
Laundry
- Laundry Room
- Laundry on upper level
- Washer and Dryer
Additional Features
- Balcony
- Forced Air Heating and Cooling System
Community Details
Overview
- Association fees include common area electricity, insurance - common area, maintenance - common area, maintenance - exterior, pool spa or tennis
- Terra Serena Owners Association
Amenities
- Sauna
- Clubhouse
Recreation
- Tennis Courts
- Community Playground
- Community Pool
Security
- Gated Community
Ownership History
Purchase Details
Purchase Details
Home Financials for this Owner
Home Financials are based on the most recent Mortgage that was taken out on this home.Purchase Details
Home Financials for this Owner
Home Financials are based on the most recent Mortgage that was taken out on this home.Purchase Details
Purchase Details
Home Financials for this Owner
Home Financials are based on the most recent Mortgage that was taken out on this home.Purchase Details
Home Financials for this Owner
Home Financials are based on the most recent Mortgage that was taken out on this home.Similar Homes in Milpitas, CA
Home Values in the Area
Average Home Value in this Area
Purchase History
| Date | Type | Sale Price | Title Company |
|---|---|---|---|
| Quit Claim Deed | -- | None Listed On Document | |
| Grant Deed | $1,501,000 | Fidelity National Title | |
| Grant Deed | $1,286,000 | First American Title Co | |
| Interfamily Deed Transfer | -- | None Available | |
| Interfamily Deed Transfer | -- | Chicago Title Company | |
| Grant Deed | $757,500 | First American Title Company |
Mortgage History
| Date | Status | Loan Amount | Loan Type |
|---|---|---|---|
| Previous Owner | $1,200,800 | New Conventional | |
| Previous Owner | $963,800 | New Conventional | |
| Previous Owner | $10,288,000 | Adjustable Rate Mortgage/ARM | |
| Previous Owner | $403,000 | Credit Line Revolving | |
| Previous Owner | $240,000 | New Conventional | |
| Previous Owner | $300,000 | Unknown | |
| Previous Owner | $400,000 | Unknown | |
| Previous Owner | $400,000 | New Conventional |
Property History
| Date | Event | Price | Change | Sq Ft Price |
|---|---|---|---|---|
| 03/30/2022 03/30/22 | Sold | $1,500,000 | +50.0% | $847 / Sq Ft |
| 03/08/2022 03/08/22 | Pending | -- | -- | -- |
| 03/05/2022 03/05/22 | Price Changed | $999,999 | -28.3% | $564 / Sq Ft |
| 02/23/2022 02/23/22 | For Sale | $1,395,000 | +8.5% | $787 / Sq Ft |
| 05/30/2018 05/30/18 | Sold | $1,286,000 | +7.3% | $726 / Sq Ft |
| 05/09/2018 05/09/18 | Pending | -- | -- | -- |
| 05/02/2018 05/02/18 | For Sale | $1,199,000 | -- | $677 / Sq Ft |
Tax History Compared to Growth
Tax History
| Year | Tax Paid | Tax Assessment Tax Assessment Total Assessment is a certain percentage of the fair market value that is determined by local assessors to be the total taxable value of land and additions on the property. | Land | Improvement |
|---|---|---|---|---|
| 2024 | $18,181 | $1,520,000 | $760,000 | $760,000 |
| 2023 | $15,324 | $1,250,000 | $700,000 | $550,000 |
| 2022 | $16,963 | $1,378,850 | $689,425 | $689,425 |
| 2021 | $14,896 | $1,199,900 | $599,900 | $600,000 |
| 2020 | $13,309 | $1,337,954 | $668,977 | $668,977 |
| 2019 | $16,207 | $1,311,720 | $655,860 | $655,860 |
| 2018 | $10,741 | $874,193 | $524,444 | $349,749 |
| 2017 | $10,594 | $857,053 | $514,161 | $342,892 |
| 2016 | $10,170 | $840,249 | $504,080 | $336,169 |
| 2015 | $9,017 | $736,000 | $441,500 | $294,500 |
| 2014 | $8,421 | $690,000 | $440,000 | $250,000 |
Agents Affiliated with this Home
-
Bahar Hatami

Seller's Agent in 2022
Bahar Hatami
Bayview Residential Brokerage
(408) 442-4547
4 in this area
31 Total Sales
-
M
Seller Co-Listing Agent in 2022
Mary Chen
Bayview Premier Properties
-
H
Buyer's Agent in 2022
Heena Joshi
Compass
-
M
Seller's Agent in 2018
Maya Hsu
Intero Real Estate Services
-
T
Buyer's Agent in 2018
Theodore Newman
Map
Source: MLSListings
MLS Number: ML81879225
APN: 086-57-048
- 690 Claridad Loop Unit 11E
- 378 San Miguel Ct Unit 2
- 366 San Petra Ct Unit 2
- 325 San Miguel Ct Unit 2
- 303 Junipero Dr Unit 1
- 700 S Abel St Unit 204
- 800 S Abel St Unit 507
- 800 S Abel St Unit 101
- 50 Serra Way
- 882 Inspiration Place Unit 37
- 896 Towne Dr Unit 168
- 1087 Starlite Dr
- 1101 S Main St Unit 216
- 0 Railroad Ave
- 1305 Sunrise Way
- 21 Pond Ct Unit 2368
- 190 Images Cir
- 135 Lonetree Ct
- 7280 Marylinn Dr
- 1507 Canal St
