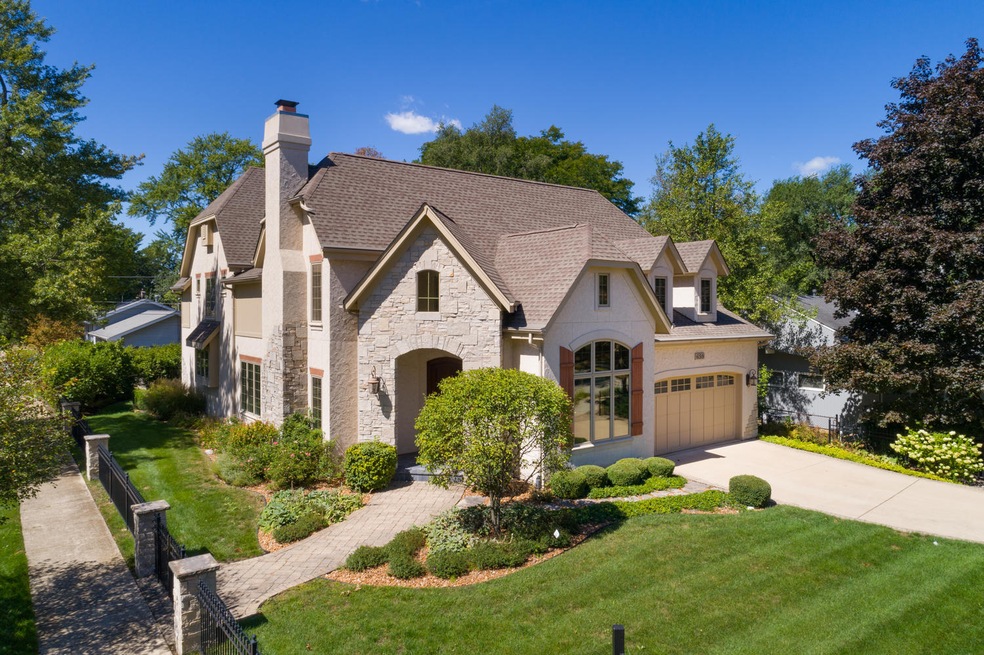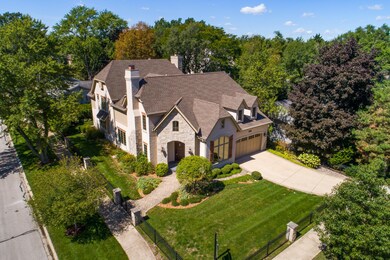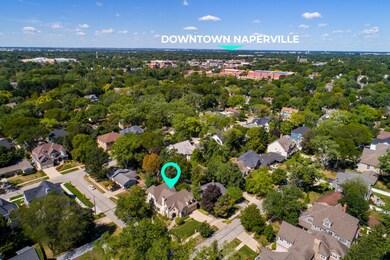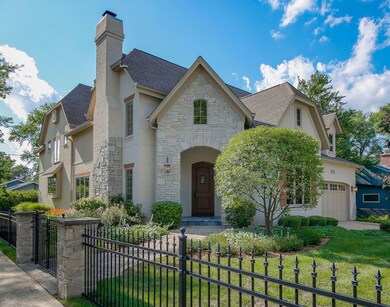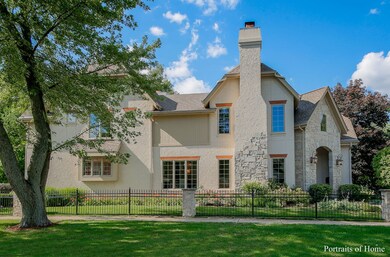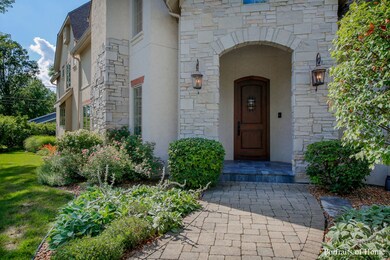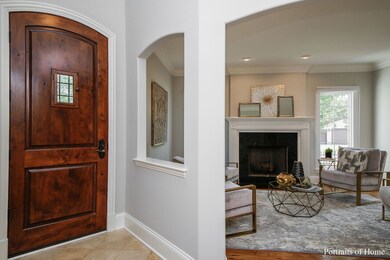
659 Wehrli Dr Naperville, IL 60540
East Highland NeighborhoodHighlights
- Landscaped Professionally
- Recreation Room
- Whirlpool Bathtub
- Highlands Elementary School Rated A+
- Wood Flooring
- Corner Lot
About This Home
As of May 2025EXTRAORDINARY OPPORTUNITY! This CUSTOM RESIDENCE is situated on a coveted corner lot in the super desirable East Highlands neighborhood only 5 MINUTES to Edward Hospital and less than 1 mile to downtown Naperville! Students attend Blue Ribbon D203 Highlands Elementary & top rated Kennedy Jr High. Stunning TRUE STUCCO exterior w/NATURAL STONE accents. Timelessly elegant interior with legendary MUELLNER construction quality and attention to detail throughout. Spacious OPEN FLR PLAN w/10' ceilings, 2-story Foyer, elegant turned staircase & "Chestnut-stained" oak hardwood flooring throughout the main level, second floor landing & master bedroom. Freshly painted in todays colors with designer lighting and new carpet. Thoughtful design and functional layout with gracious entertaining spaces including a formal living room w/granite surround fireplace and dining room w/buffet nook and crystal chandelier. Gorgeous first floor office w/coffered ceiling and HUGE window w/arched transom. Top-of-the line WHITE KITCHEN is an epicurean-delight, featuring huge walk in pantry, butlers pantry w/beverage cooler, 48" Wolf Dual-Fuel Range flanked by pull out spice racks, massive 10' island, farm sink, 2nd Wolf oven, Dacor warming drawer, Miele dishwasher, Sub-Zero refrigerator and open to SPACIOUS sun filled Family Rm w/cozy FP & must-have large eat-in area. Oversized 3 car tandem garage has a door to the back yard and high ceilings that could accommodate car lifts. Mud room/Laundry room w/2 closets, built in ironing board, laundry chute & granite tops. Four bedrooms up with three full bathrooms all featuring volume ceilings, marble vanity tops, Kohler fixtures and walk in closets. Fabulous master suite w/hardwood floor, volume ceiling, two walk in closets, jacuzzi tub, shower w/body sprays, frameless glass and private water closet. The basement features a rec room with adjacent full bath, secure storage room and a huge unfinished area. Backyard has a wrought iron fence and paver-patio with mature manicured landscaping and an sprinkler system. Exceptionally well built w/oversize joists, plywood subfloors and roof decking, solid poplar trim, high quality Pella casement windows, solid doors, high end cabinetry, Kohler fixtures, dual zoned HVAC, back up generator, hot water circulation system for fast hot water, alarm system, gutter heaters & much more. Fabulous location less than 1 mile to vibrant DOWNTOWN NAPERVILLE with its exceptional shopping, restaurants, entertainment and walking paths. Walk a few blocks to the neighborhood park and enjoy the playground, basketball court and access to the DuPage River Trail. This walking/biking path runs for miles along the river and connects with several forest preserves. Less than 1 mile from the home this trail will take you to the newest Starbucks plus Trader Joe's, Casey's Foods, Peterson Wines, several restaurants and more. Only 3 blocks to D203 top rated Highlands Elementary School and walking distance to Naperville Central HS. 2 mile Pace bus trip to Metra train. Easy access to I88 and I355!
Last Agent to Sell the Property
john greene, Realtor License #475147806 Listed on: 09/11/2020

Home Details
Home Type
- Single Family
Est. Annual Taxes
- $22,428
Year Built
- 2007
Lot Details
- East or West Exposure
- Fenced Yard
- Landscaped Professionally
- Corner Lot
Parking
- Attached Garage
- Garage Transmitter
- Tandem Garage
- Garage Door Opener
- Driveway
- Parking Included in Price
Home Design
- Slab Foundation
- Asphalt Shingled Roof
- Stone Siding
- Stucco Exterior
- Cedar
Interior Spaces
- Bar Fridge
- Wood Burning Fireplace
- Heatilator
- Home Office
- Recreation Room
- Wood Flooring
- Storm Screens
Kitchen
- Breakfast Bar
- Walk-In Pantry
- Built-In Oven
- Range Hood
- Microwave
- High End Refrigerator
- Bar Refrigerator
- Dishwasher
- Stainless Steel Appliances
- Kitchen Island
- Disposal
Bedrooms and Bathrooms
- Walk-In Closet
- Primary Bathroom is a Full Bathroom
- Bidet
- Dual Sinks
- Whirlpool Bathtub
- Separate Shower
Laundry
- Laundry on main level
- Dryer
- Washer
Partially Finished Basement
- Basement Fills Entire Space Under The House
- Finished Basement Bathroom
Outdoor Features
- Brick Porch or Patio
- Outdoor Grill
Location
- Property is near a bus stop
Utilities
- Forced Air Zoned Heating and Cooling System
- Heating System Uses Gas
- Lake Michigan Water
Ownership History
Purchase Details
Purchase Details
Home Financials for this Owner
Home Financials are based on the most recent Mortgage that was taken out on this home.Purchase Details
Home Financials for this Owner
Home Financials are based on the most recent Mortgage that was taken out on this home.Purchase Details
Purchase Details
Home Financials for this Owner
Home Financials are based on the most recent Mortgage that was taken out on this home.Similar Homes in the area
Home Values in the Area
Average Home Value in this Area
Purchase History
| Date | Type | Sale Price | Title Company |
|---|---|---|---|
| Deed | $1,495,000 | None Listed On Document | |
| Interfamily Deed Transfer | -- | Attorney | |
| Warranty Deed | $1,010,000 | Stewart Title | |
| Warranty Deed | $1,075,000 | Attorney | |
| Warranty Deed | $390,000 | First American Title | |
| Warranty Deed | $151,000 | First American Title |
Mortgage History
| Date | Status | Loan Amount | Loan Type |
|---|---|---|---|
| Open | $1,121,250 | New Conventional | |
| Previous Owner | $808,000 | Purchase Money Mortgage | |
| Previous Owner | $860,000 | New Conventional | |
| Previous Owner | $305,000 | New Conventional | |
| Previous Owner | $136,900 | Credit Line Revolving | |
| Previous Owner | $305,000 | New Conventional | |
| Previous Owner | $200,000 | Credit Line Revolving | |
| Previous Owner | $277,350 | Unknown | |
| Previous Owner | $103,500 | Unknown | |
| Previous Owner | $110,000 | No Value Available |
Property History
| Date | Event | Price | Change | Sq Ft Price |
|---|---|---|---|---|
| 05/16/2025 05/16/25 | For Sale | $1,495,000 | 0.0% | $341 / Sq Ft |
| 05/14/2025 05/14/25 | Sold | $1,495,000 | 0.0% | $341 / Sq Ft |
| 04/07/2025 04/07/25 | For Sale | $1,495,000 | 0.0% | $341 / Sq Ft |
| 04/06/2025 04/06/25 | Pending | -- | -- | -- |
| 03/13/2025 03/13/25 | Price Changed | $1,495,000 | +48.0% | $341 / Sq Ft |
| 10/28/2020 10/28/20 | Sold | $1,010,000 | -3.8% | $254 / Sq Ft |
| 09/15/2020 09/15/20 | Pending | -- | -- | -- |
| 09/11/2020 09/11/20 | For Sale | $1,050,000 | -2.3% | $264 / Sq Ft |
| 06/16/2016 06/16/16 | Sold | $1,075,000 | -2.3% | $270 / Sq Ft |
| 04/24/2016 04/24/16 | Pending | -- | -- | -- |
| 04/15/2016 04/15/16 | For Sale | $1,100,000 | -- | $277 / Sq Ft |
Tax History Compared to Growth
Tax History
| Year | Tax Paid | Tax Assessment Tax Assessment Total Assessment is a certain percentage of the fair market value that is determined by local assessors to be the total taxable value of land and additions on the property. | Land | Improvement |
|---|---|---|---|---|
| 2023 | $22,428 | $361,160 | $113,120 | $248,040 |
| 2022 | $22,724 | $357,110 | $113,120 | $243,990 |
| 2021 | $21,914 | $343,600 | $108,840 | $234,760 |
| 2020 | $21,456 | $337,420 | $106,880 | $230,540 |
| 2019 | $20,854 | $322,830 | $102,260 | $220,570 |
| 2018 | $20,770 | $321,460 | $105,420 | $216,040 |
| 2017 | $20,370 | $310,610 | $101,860 | $208,750 |
| 2016 | $19,983 | $299,380 | $98,180 | $201,200 |
| 2015 | $19,530 | $281,930 | $92,460 | $189,470 |
| 2014 | $19,455 | $272,380 | $77,050 | $195,330 |
| 2013 | $19,162 | $273,030 | $77,230 | $195,800 |
Agents Affiliated with this Home
-
Simmi Malhotra

Seller's Agent in 2025
Simmi Malhotra
john greene Realtor
(630) 284-9544
2 in this area
116 Total Sales
-
Kim Preusch

Buyer's Agent in 2025
Kim Preusch
@ Properties
(847) 208-8978
31 in this area
425 Total Sales
-
David Swanson

Seller's Agent in 2020
David Swanson
john greene Realtor
(630) 479-8004
10 in this area
101 Total Sales
-
Sue Kenealy

Seller's Agent in 2016
Sue Kenealy
Baird Warner
(630) 640-1985
2 in this area
101 Total Sales
-
Renee Cantalupo
R
Seller Co-Listing Agent in 2016
Renee Cantalupo
Platinum Partners Realtors
(630) 205-1130
12 Total Sales
-
Leisa DiVito

Buyer's Agent in 2016
Leisa DiVito
Coldwell Banker Realty
(630) 881-5076
56 Total Sales
Map
Source: Midwest Real Estate Data (MRED)
MLS Number: MRD10854025
APN: 08-19-117-026
- 625 Wellner Rd
- 706 S Loomis St Unit D
- 712 E Hillside Rd
- 657 S Loomis St
- 611 S Loomis St
- 655 Thornwood Dr
- 820 Prairie Ave
- 815 Santa Maria Dr
- 736 Willow Rd
- 844 S Julian St
- 440 S Columbia St
- 456 S Julian St
- 908 Julian Ct
- 1056 Whirlaway Ave
- 49 Golden Larch Ct
- 945 Watercress Dr
- 336 S Sleight St
- 328 S Loomis St
- 305 S Wright St
- 519 Highland Ave
