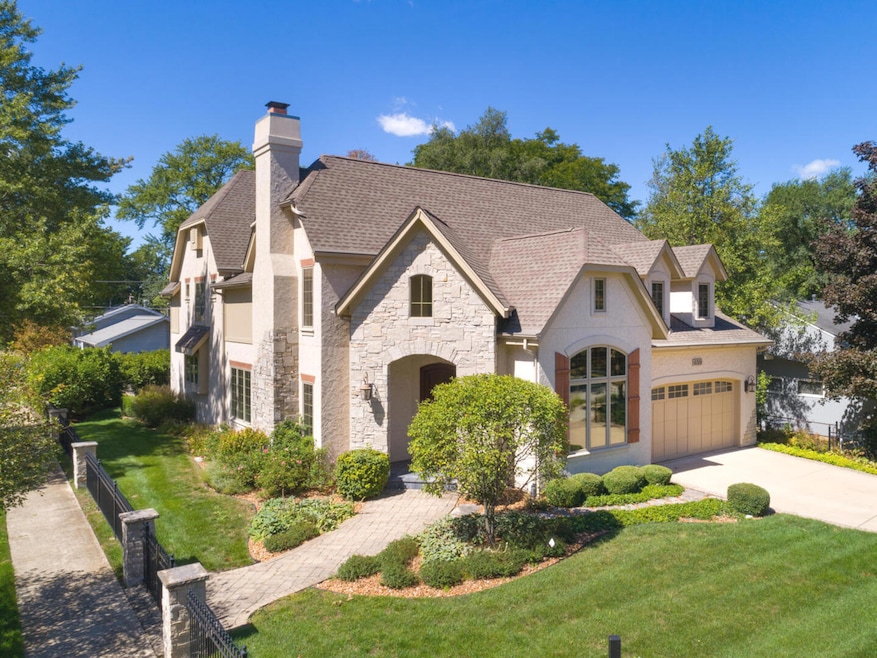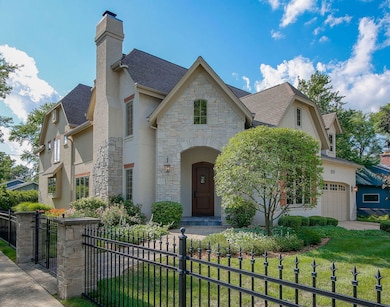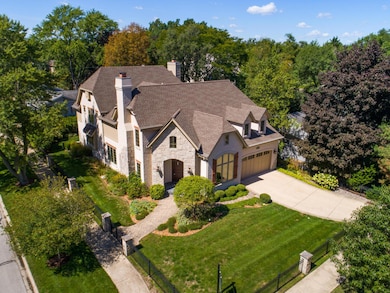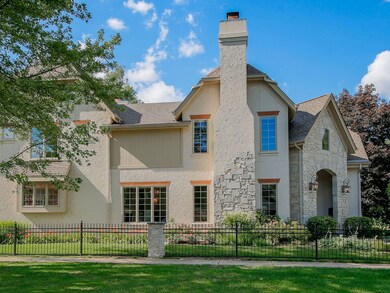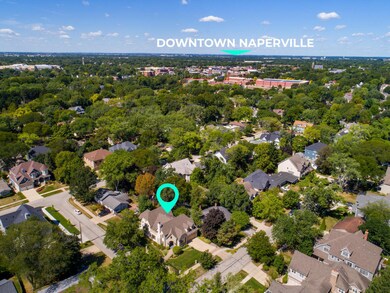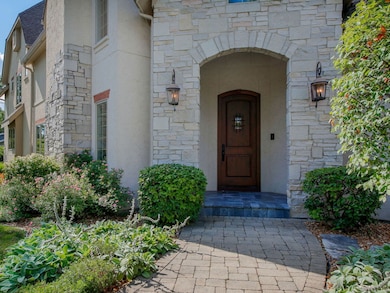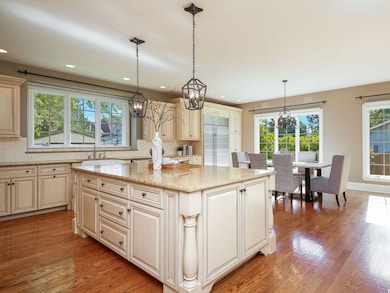
659 Wehrli Dr Naperville, IL 60540
East Highland NeighborhoodHighlights
- Landscaped Professionally
- Property is near a park
- Recreation Room
- Highlands Elementary School Rated A+
- Family Room with Fireplace
- Wood Flooring
About This Home
As of May 2025EXTRAORDINARY OPPORTUNITY! This CUSTOM RESIDENCE is situated on a coveted corner lot in the super desirable East Highlands neighborhood only 5 MINUTES to Edward Hospital and less than 1 mile to downtown Naperville! Students attend Blue Ribbon D203 Highlands Elementary & top rated Kennedy Jr High. Stunning TRUE STUCCO exterior w/NATURAL STONE accents. Timelessly elegant interior with legendary MUELLNER construction quality and attention to detail throughout. Spacious OPEN FLR PLAN w/10' ceilings, 2-story Foyer, elegant turned staircase & "Chestnut-stained" oak hardwood flooring throughout the main level, second floor landing & master bedroom. Freshly painted in todays colors with designer lighting and new carpet. Thoughtful design and functional layout with gracious entertaining spaces including a formal living room w/granite surround fireplace and dining room w/buffet nook and crystal chandelier. Gorgeous first floor office w/coffered ceiling and HUGE window w/arched transom. Top-of-the line WHITE KITCHEN is an epicurean-delight, featuring huge walk in pantry, butlers pantry w/beverage cooler, 48" Wolf Dual-Fuel Range flanked by pull out spice racks, massive 10' island, farm sink, 2nd Wolf oven, Dacor warming drawer, Miele dishwasher, Sub-Zero refrigerator and open to SPACIOUS sun filled Family Rm w/cozy FP & must-have large eat-in area. Oversized 3 car tandem garage has a door to the back yard and high ceilings that could accommodate car lifts. Mud room/Laundry room w/2 closets, built in ironing board, laundry chute & granite tops. Four bedrooms up with three full bathrooms all featuring volume ceilings, marble vanity tops, Kohler fixtures and walk in closets. Fabulous master suite w/hardwood floor, volume ceiling, two walk in closets, jacuzzi tub, shower w/body sprays, frameless glass and private water closet. The basement features a rec room with adjacent full bath, secure storage room and a huge unfinished area. Backyard has a wrought iron fence and paver-patio with mature manicured landscaping and an sprinkler system. Exceptionally well built w/oversize joists, plywood subfloors and roof decking, solid poplar trim, high quality Pella casement windows, solid doors, high end cabinetry, Kohler fixtures, dual zoned HVAC, back up generator, hot water circulation system for fast hot water, alarm system, gutter heaters & much more. Recent Updates includes, Brand New Water Heater, Furnace and Air Conditioner. New Garage Door (2024), New Patio and a walkway from garage to patio, Fresh paint On Cedar Siding and Stucco. Fabulous location less than 1 mile to vibrant DOWNTOWN NAPERVILLE with its exceptional shopping, restaurants, entertainment and walking paths. Walk a few blocks to the neighborhood park and enjoy the playground, basketball court and access to the DuPage River Trail. This walking/biking path runs for miles along the river and connects with several forest preserves. Less than 1 mile from the home this trail will take you to the newest Starbucks plus Trader Joe's, Casey's Foods, Peterson Wines, several restaurants and more. Only 3 blocks to D203 top rated Highlands Elementary School and walking distance to Naperville Central HS. 2 mile Pace bus trip to Metra train. Easy access to I88 and I355!
Last Agent to Sell the Property
john greene, Realtor License #475171931 Listed on: 03/04/2025

Home Details
Home Type
- Single Family
Est. Annual Taxes
- $22,428
Year Built
- Built in 2007
Lot Details
- 9,148 Sq Ft Lot
- Lot Dimensions are 80x127x81x128
- Landscaped Professionally
- Corner Lot
- Paved or Partially Paved Lot
Parking
- 3 Car Garage
- Driveway
Home Design
- Asphalt Roof
- Stone Siding
- Radon Mitigation System
- Concrete Perimeter Foundation
Interior Spaces
- 4,378 Sq Ft Home
- 2-Story Property
- Ceiling Fan
- Wood Burning Fireplace
- Heatilator
- Window Screens
- Family Room with Fireplace
- 2 Fireplaces
- Living Room with Fireplace
- Formal Dining Room
- Recreation Room
- Wood Flooring
Kitchen
- Range with Range Hood
- Microwave
- High End Refrigerator
- Dishwasher
- Stainless Steel Appliances
- Disposal
Bedrooms and Bathrooms
- 4 Bedrooms
- 4 Potential Bedrooms
- Walk-In Closet
- Bidet
- Dual Sinks
- Whirlpool Bathtub
- Separate Shower
Laundry
- Laundry Room
- Sink Near Laundry
- Laundry Chute
Basement
- Basement Fills Entire Space Under The House
- Sump Pump
- Finished Basement Bathroom
Home Security
- Home Security System
- Carbon Monoxide Detectors
Outdoor Features
- Patio
- Outdoor Grill
Location
- Property is near a park
Schools
- Highlands Elementary School
- Kennedy Junior High School
- Naperville Central High School
Utilities
- Forced Air Heating and Cooling System
- Heating System Uses Natural Gas
- 200+ Amp Service
- Power Generator
- Lake Michigan Water
- Cable TV Available
Community Details
- East Highlands Subdivision
Ownership History
Purchase Details
Home Financials for this Owner
Home Financials are based on the most recent Mortgage that was taken out on this home.Purchase Details
Purchase Details
Home Financials for this Owner
Home Financials are based on the most recent Mortgage that was taken out on this home.Purchase Details
Home Financials for this Owner
Home Financials are based on the most recent Mortgage that was taken out on this home.Purchase Details
Purchase Details
Home Financials for this Owner
Home Financials are based on the most recent Mortgage that was taken out on this home.Similar Homes in Naperville, IL
Home Values in the Area
Average Home Value in this Area
Purchase History
| Date | Type | Sale Price | Title Company |
|---|---|---|---|
| Deed | $1,495,000 | None Listed On Document | |
| Interfamily Deed Transfer | -- | Attorney | |
| Warranty Deed | $1,010,000 | Stewart Title | |
| Warranty Deed | $1,075,000 | Attorney | |
| Warranty Deed | $390,000 | First American Title | |
| Warranty Deed | $151,000 | First American Title |
Mortgage History
| Date | Status | Loan Amount | Loan Type |
|---|---|---|---|
| Open | $1,121,250 | New Conventional | |
| Previous Owner | $808,000 | Purchase Money Mortgage | |
| Previous Owner | $860,000 | New Conventional | |
| Previous Owner | $305,000 | New Conventional | |
| Previous Owner | $136,900 | Credit Line Revolving | |
| Previous Owner | $305,000 | New Conventional | |
| Previous Owner | $200,000 | Credit Line Revolving | |
| Previous Owner | $277,350 | Unknown | |
| Previous Owner | $103,500 | Unknown | |
| Previous Owner | $110,000 | No Value Available |
Property History
| Date | Event | Price | Change | Sq Ft Price |
|---|---|---|---|---|
| 05/16/2025 05/16/25 | For Sale | $1,495,000 | 0.0% | $341 / Sq Ft |
| 05/14/2025 05/14/25 | Sold | $1,495,000 | 0.0% | $341 / Sq Ft |
| 04/07/2025 04/07/25 | For Sale | $1,495,000 | 0.0% | $341 / Sq Ft |
| 04/06/2025 04/06/25 | Pending | -- | -- | -- |
| 03/13/2025 03/13/25 | Price Changed | $1,495,000 | +48.0% | $341 / Sq Ft |
| 10/28/2020 10/28/20 | Sold | $1,010,000 | -3.8% | $254 / Sq Ft |
| 09/15/2020 09/15/20 | Pending | -- | -- | -- |
| 09/11/2020 09/11/20 | For Sale | $1,050,000 | -2.3% | $264 / Sq Ft |
| 06/16/2016 06/16/16 | Sold | $1,075,000 | -2.3% | $270 / Sq Ft |
| 04/24/2016 04/24/16 | Pending | -- | -- | -- |
| 04/15/2016 04/15/16 | For Sale | $1,100,000 | -- | $277 / Sq Ft |
Tax History Compared to Growth
Tax History
| Year | Tax Paid | Tax Assessment Tax Assessment Total Assessment is a certain percentage of the fair market value that is determined by local assessors to be the total taxable value of land and additions on the property. | Land | Improvement |
|---|---|---|---|---|
| 2023 | $22,428 | $361,160 | $113,120 | $248,040 |
| 2022 | $22,724 | $357,110 | $113,120 | $243,990 |
| 2021 | $21,914 | $343,600 | $108,840 | $234,760 |
| 2020 | $21,456 | $337,420 | $106,880 | $230,540 |
| 2019 | $20,854 | $322,830 | $102,260 | $220,570 |
| 2018 | $20,770 | $321,460 | $105,420 | $216,040 |
| 2017 | $20,370 | $310,610 | $101,860 | $208,750 |
| 2016 | $19,983 | $299,380 | $98,180 | $201,200 |
| 2015 | $19,530 | $281,930 | $92,460 | $189,470 |
| 2014 | $19,455 | $272,380 | $77,050 | $195,330 |
| 2013 | $19,162 | $273,030 | $77,230 | $195,800 |
Agents Affiliated with this Home
-
S
Seller's Agent in 2025
Simmi Malhotra
john greene Realtor
-
K
Buyer's Agent in 2025
Kim Preusch
@ Properties
-
D
Seller's Agent in 2020
David Swanson
john greene Realtor
-
S
Seller's Agent in 2016
Sue Kenealy
Baird Warner
-
R
Seller Co-Listing Agent in 2016
Renee Cantalupo
Platinum Partners Realtors
-
L
Buyer's Agent in 2016
Leisa DiVito
Coldwell Banker Realty
Map
Source: Midwest Real Estate Data (MRED)
MLS Number: 12304062
APN: 08-19-117-026
- 640 S Wright St
- 625 Wellner Rd
- 706 S Loomis St Unit D
- 712 E Hillside Rd
- 834 Wellner Rd
- 206 - 208 N Fremont St
- 603 Driftwood Ct
- 815 Santa Maria Dr
- 820 Prairie Ave
- 844 S Julian St
- 440 S Columbia St
- 456 S Julian St
- 49 Golden Larch Ct
- 670 Melody Ln
- 328 S Loomis St
- 305 S Wright St
- 809 S Charles Ave
- 520 S Washington St Unit 201
- 648 S Main St
- 1109 E Gartner Rd
