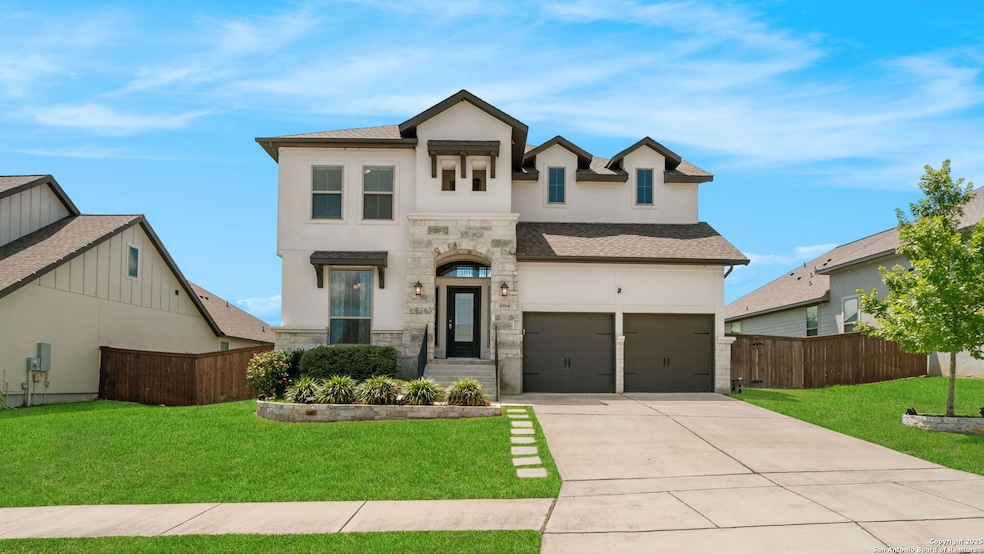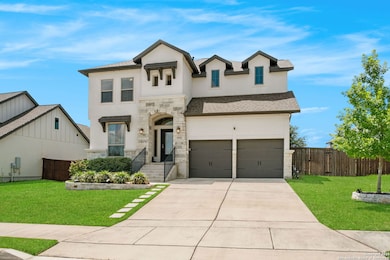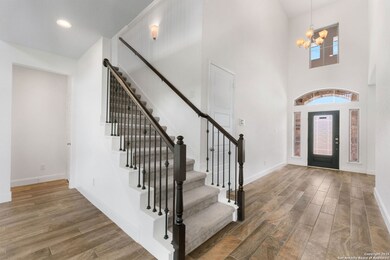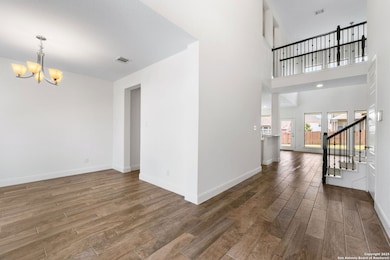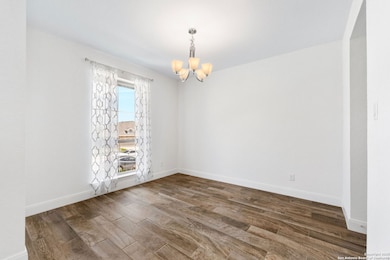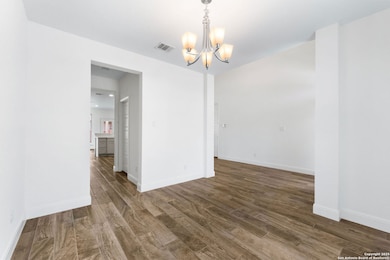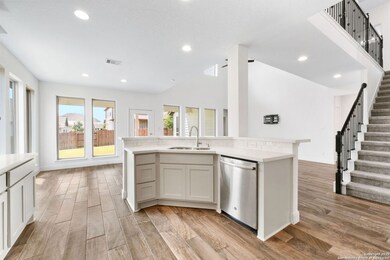
6594 Mason Valley Schertz, TX 78108
Northcliffe NeighborhoodEstimated payment $3,955/month
Highlights
- Solid Surface Countertops
- Game Room
- Covered patio or porch
- Dobie J High School Rated A-
- Community Pool
- Walk-In Pantry
About This Home
Owner Agent Absolutely stunning! Located in the beautiful Homestead Community in Schertz, TX, this 2 story, 4 bed, 3.5 bath home is only 15 minutes from Randolph Air Force Base and is nothing short of Spectacular! Downstairs, the open living space, towering ceilings, and multiple windows, give this property a grand and luxurious feel. Floors are lined with rich, wood look tile, counters are white Quartz, and appliances are stainless steel, creating a clean and modern aesthetic. A curved island and built in coffee nook are added touches for unique charm and functionality. The primary bedroom is located on the first floor and is ensuite. Features include double vanities, a corner soaking tub, a stand alone shower, and a great walk in closet. The 3 remaining bedrooms are located upstairs, along with 2 of the restrooms, and a large flex space which would make a great game room option. All guest Bedrooms well sized and have plenty of storage. Outside, the well manicured yard is surrounded with a wooden privacy fence and the patio is covered to help beat the heat! There is also a built in gas line for endless summer grilling. Other fabulous features include water softening and water filtration systems. Homestead subdivision supplies miles of walking trails and a resort style common area that provides a fitness center, a sparkling pool, a splash pad, and a covered pavilion with BBQ grills and a fireplace. This community has a lot to offer, and this property is YOUR chance to be a part of something amazing. Come check it out!
Home Details
Home Type
- Single Family
Est. Annual Taxes
- $8,201
Year Built
- Built in 2019
Lot Details
- 8,276 Sq Ft Lot
- Fenced
- Sprinkler System
HOA Fees
- $101 Monthly HOA Fees
Home Design
- Slab Foundation
- Composition Roof
- Roof Vent Fans
- Stucco
Interior Spaces
- 2,756 Sq Ft Home
- Property has 2 Levels
- Ceiling Fan
- Window Treatments
- Game Room
- Security System Owned
Kitchen
- Eat-In Kitchen
- Walk-In Pantry
- Gas Cooktop
- Stove
- Microwave
- Dishwasher
- Solid Surface Countertops
- Disposal
Flooring
- Carpet
- Ceramic Tile
Bedrooms and Bathrooms
- 4 Bedrooms
- Walk-In Closet
Laundry
- Laundry Room
- Laundry on lower level
- Washer Hookup
Parking
- 2 Car Garage
- Garage Door Opener
Outdoor Features
- Covered patio or porch
- Rain Gutters
Schools
- Sippel Elementary School
- Schlather Middle School
- Byron Stee High School
Utilities
- Central Heating and Cooling System
- Multiple Heating Units
- Water Softener is Owned
Listing and Financial Details
- Legal Lot and Block 12 / 11
- Assessor Parcel Number 1G14433A1101200000
Community Details
Overview
- $375 HOA Transfer Fee
- Homestead Residential Master Association
- Built by Perry
- Homestead Subdivision
- Mandatory home owners association
Amenities
- Community Barbecue Grill
Recreation
- Community Pool
- Park
- Trails
Map
Home Values in the Area
Average Home Value in this Area
Tax History
| Year | Tax Paid | Tax Assessment Tax Assessment Total Assessment is a certain percentage of the fair market value that is determined by local assessors to be the total taxable value of land and additions on the property. | Land | Improvement |
|---|---|---|---|---|
| 2024 | $6,853 | $422,000 | $46,408 | $375,592 |
| 2023 | $7,902 | $405,350 | $82,656 | $337,674 |
| 2022 | $7,973 | $368,500 | $75,519 | $391,098 |
| 2021 | $7,732 | $335,000 | $41,623 | $293,377 |
| 2020 | $8,491 | $366,541 | $39,563 | $326,978 |
| 2019 | $469 | $19,634 | $19,634 | $0 |
| 2018 | $455 | $18,517 | $18,517 | $0 |
Property History
| Date | Event | Price | Change | Sq Ft Price |
|---|---|---|---|---|
| 07/12/2025 07/12/25 | For Rent | $3,195 | 0.0% | -- |
| 07/08/2025 07/08/25 | Off Market | $3,195 | -- | -- |
| 07/05/2025 07/05/25 | For Sale | $572,500 | 0.0% | $208 / Sq Ft |
| 07/01/2025 07/01/25 | Price Changed | $3,195 | -3.0% | $1 / Sq Ft |
| 06/17/2025 06/17/25 | For Rent | $3,295 | 0.0% | -- |
| 06/09/2025 06/09/25 | Under Contract | -- | -- | -- |
| 05/30/2025 05/30/25 | Price Changed | $3,295 | -3.1% | $1 / Sq Ft |
| 05/03/2025 05/03/25 | Price Changed | $3,400 | -2.9% | $1 / Sq Ft |
| 04/09/2025 04/09/25 | For Rent | $3,500 | 0.0% | -- |
| 11/25/2019 11/25/19 | Sold | -- | -- | -- |
| 10/26/2019 10/26/19 | Pending | -- | -- | -- |
| 07/31/2019 07/31/19 | For Sale | $409,900 | -- | $147 / Sq Ft |
Purchase History
| Date | Type | Sale Price | Title Company |
|---|---|---|---|
| Vendors Lien | -- | Chicago Title |
Mortgage History
| Date | Status | Loan Amount | Loan Type |
|---|---|---|---|
| Open | $224,900 | VA |
Similar Homes in Schertz, TX
Source: San Antonio Board of REALTORS®
MLS Number: 1881547
APN: 1G-1443-3A11-01200-000
- 6595 Mason Valley
- 5034 Winkler Trail
- 6529 Crockett Cove
- 4995 Winkler Trail
- 6602 Bowie Cove
- 6772 Concho Creek
- 5392 Hartley Square
- 4609 Shackelford
- 6785 Concho Creek
- 6769 Concho Creek
- 6108 Panola Pass
- 5389 Hartley Square
- 4619 Hutchinson Way
- 4619 Hutchinson Way
- 4619 Hutchinson Way
- 4619 Hutchinson Way
- 4619 Hutchinson Way
- 4619 Hutchinson Way
- 5944 Sterling View
- 4910 Midland Dr
- 6657 Bowie Cove
- 4609 Shackelford
- 5213 Brookline
- 5125 Brookline
- 339 Quinton Bend
- 434 Shelton Pass
- 5112 Arrow Ridge
- 5222 Village Park
- 3604 Storm Ridge
- 5756 Ping Way
- 6112 Fred Couples
- 3716 Pebble Beach
- 5804 Black Diamond
- 4845 Park Glen
- 3454 Cliffside Dr
- 3429 Harvest Dr
- 4988 Park Manor
- 5052 Park Corner
- 3313 Turnabout Loop
- 524 Landmark Bluff
