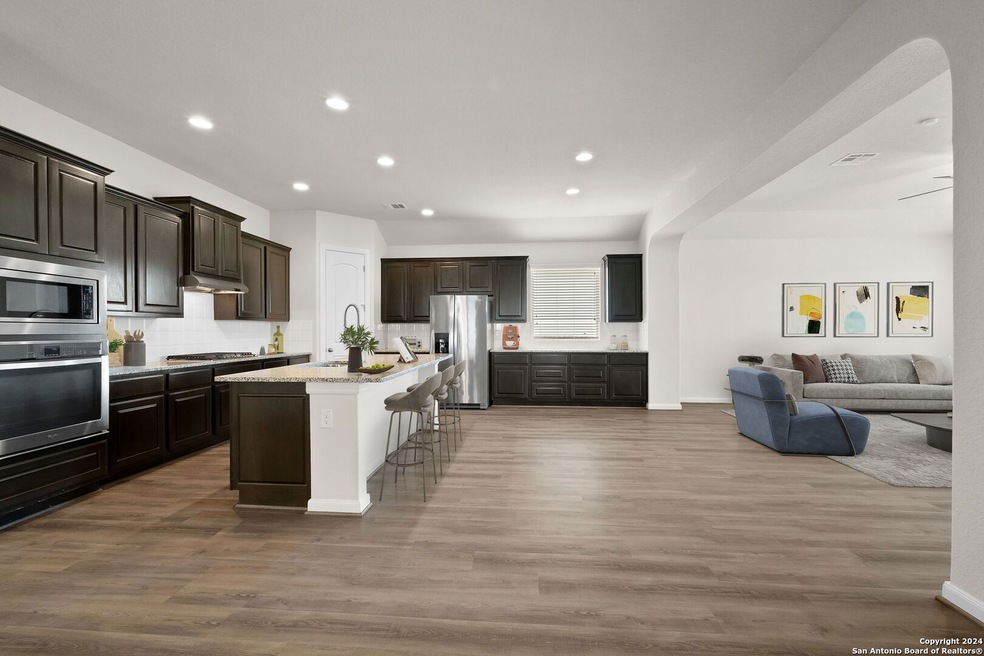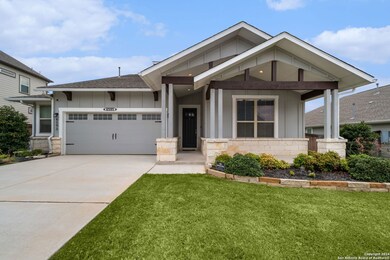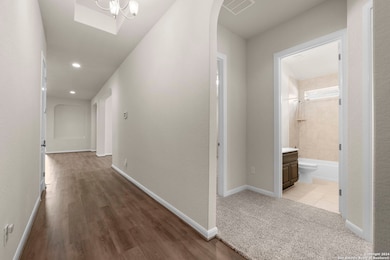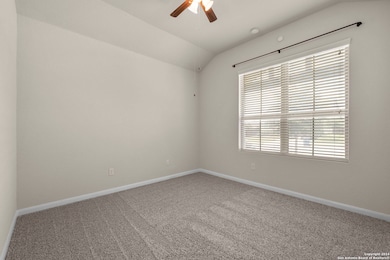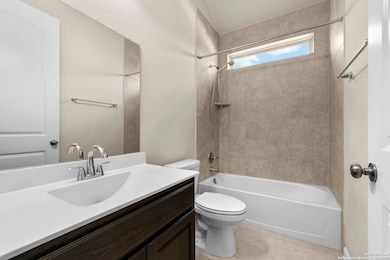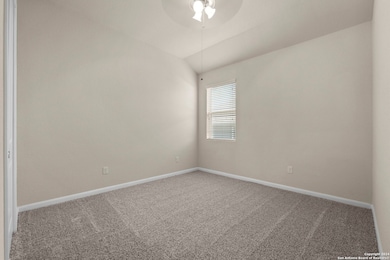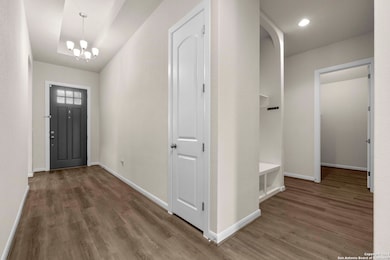
6595 Mason Valley Schertz, TX 78108
Northcliffe NeighborhoodEstimated payment $3,830/month
Highlights
- Clubhouse
- Solid Surface Countertops
- Sport Court
- Dobie J High School Rated A-
- Community Pool
- Covered patio or porch
About This Home
2.75 VA ASSUMABLE LOAN!! When function meets beauty is the essence of what this home is. Walk up to an expansive front porch into a stunning 2375 sq ft, one story home with 3 bedrooms, 2.5 bathrooms. Featuring a wide open floor plan with a 20 foot long entry way! New Vinyl flooring in the living areas with new carpet in bedrooms and flex room installed May 2024. Stainless steel appliances adorn an expansive kitchen with plenty of cabinet and counter space. An oversize island allows for an ideal entertainment space to chat with friends and family. A formal dining room can also be used as flex space as the kitchen allows for plenty of dining space as well. Step outside and enjoy an oversized covered patio that overlooks a stretching greenbelt. Close to Randolph AFB, Hwy 35, shopping and heaps of restaurants. Don't miss your opportunity to make this house your home.
Open House Schedule
-
Saturday, July 26, 202512:00 to 2:00 pm7/26/2025 12:00:00 PM +00:007/26/2025 2:00:00 PM +00:00Add to Calendar
Home Details
Home Type
- Single Family
Est. Annual Taxes
- $11,581
Year Built
- Built in 2017
Lot Details
- 9,583 Sq Ft Lot
- Fenced
- Sprinkler System
HOA Fees
- $96 Monthly HOA Fees
Home Design
- Slab Foundation
- Composition Roof
- Radiant Barrier
Interior Spaces
- 2,375 Sq Ft Home
- Property has 1 Level
- Ceiling Fan
- Chandelier
- Double Pane Windows
- Window Treatments
- Combination Dining and Living Room
- Security System Owned
Kitchen
- Eat-In Kitchen
- Built-In Oven
- Gas Cooktop
- Dishwasher
- Solid Surface Countertops
- Disposal
Flooring
- Carpet
- Ceramic Tile
- Vinyl
Bedrooms and Bathrooms
- 3 Bedrooms
- Walk-In Closet
Laundry
- Laundry on lower level
- Washer Hookup
Parking
- 2 Car Garage
- Garage Door Opener
Outdoor Features
- Covered patio or porch
Utilities
- Central Heating and Cooling System
- SEER Rated 16+ Air Conditioning Units
- Heating System Uses Natural Gas
- Programmable Thermostat
- High-Efficiency Water Heater
- Gas Water Heater
- Cable TV Available
Listing and Financial Details
- Legal Lot and Block 12 / 7
- Assessor Parcel Number 1G14433A0701200000
Community Details
Overview
- $325 HOA Transfer Fee
- Homestead Residential Grandmanors Association
- Built by Scott Felder
- Homestead Subdivision
- Mandatory home owners association
Amenities
- Clubhouse
Recreation
- Sport Court
- Community Pool
- Park
- Trails
Map
Home Values in the Area
Average Home Value in this Area
Tax History
| Year | Tax Paid | Tax Assessment Tax Assessment Total Assessment is a certain percentage of the fair market value that is determined by local assessors to be the total taxable value of land and additions on the property. | Land | Improvement |
|---|---|---|---|---|
| 2024 | $8,072 | $474,700 | $50,240 | $424,460 |
| 2023 | $9,403 | $482,334 | $89,838 | $452,612 |
| 2022 | $9,487 | $438,485 | $83,117 | $452,186 |
| 2021 | $9,201 | $398,623 | $43,970 | $354,653 |
| 2020 | $8,432 | $363,984 | $42,250 | $321,734 |
| 2019 | $8,032 | $336,561 | $37,009 | $299,552 |
| 2018 | $7,421 | $330,583 | $34,942 | $295,641 |
Property History
| Date | Event | Price | Change | Sq Ft Price |
|---|---|---|---|---|
| 06/26/2025 06/26/25 | Price Changed | $500,000 | -1.0% | $211 / Sq Ft |
| 05/24/2025 05/24/25 | For Sale | $505,000 | +36.9% | $213 / Sq Ft |
| 11/20/2020 11/20/20 | Off Market | -- | -- | -- |
| 08/21/2020 08/21/20 | Sold | -- | -- | -- |
| 07/22/2020 07/22/20 | Pending | -- | -- | -- |
| 05/08/2020 05/08/20 | For Sale | $369,000 | +5.4% | $155 / Sq Ft |
| 08/30/2018 08/30/18 | Off Market | -- | -- | -- |
| 04/18/2018 04/18/18 | Sold | -- | -- | -- |
| 03/19/2018 03/19/18 | Pending | -- | -- | -- |
| 04/27/2017 04/27/17 | For Sale | $349,990 | -- | $150 / Sq Ft |
Purchase History
| Date | Type | Sale Price | Title Company |
|---|---|---|---|
| Vendors Lien | -- | Alamo Title |
Mortgage History
| Date | Status | Loan Amount | Loan Type |
|---|---|---|---|
| Open | $345,000 | VA |
Similar Homes in Schertz, TX
Source: San Antonio Board of REALTORS®
MLS Number: 1869875
APN: 1G-1443-3A07-01200-000
- 6594 Mason Valley
- 5034 Winkler Trail
- 6529 Crockett Cove
- 6602 Bowie Cove
- 6772 Concho Creek
- 4995 Winkler Trail
- 6785 Concho Creek
- 6769 Concho Creek
- 6108 Panola Pass
- 5392 Hartley Square
- 4609 Shackelford
- 5944 Sterling View
- 4619 Hutchinson Way
- 4619 Hutchinson Way
- 4619 Hutchinson Way
- 4619 Hutchinson Way
- 4619 Hutchinson Way
- 4619 Hutchinson Way
- 5389 Hartley Square
- 4910 Midland Dr
- 6594 Mason Valley
- 6657 Bowie Cove
- 4609 Shackelford
- 5125 Brookline
- 5213 Brookline
- 5108 Brookline
- 339 Quinton Bend
- 434 Shelton Pass
- 5112 Arrow Ridge
- 5222 Village Park
- 3604 Storm Ridge
- 3716 Pebble Beach
- 5756 Ping Way
- 5804 Black Diamond
- 6112 Fred Couples
- 4845 Park Glen
- 3454 Cliffside Dr
- 3429 Harvest Dr
- 4988 Park Manor
- 5052 Park Corner
