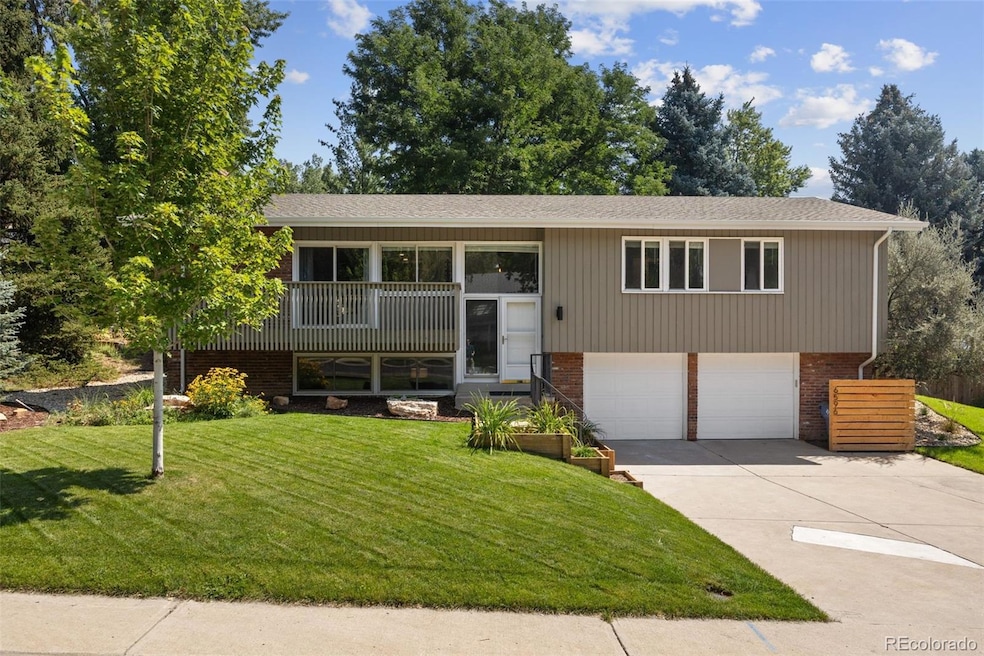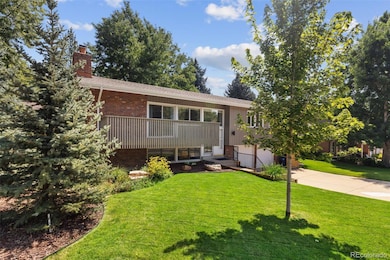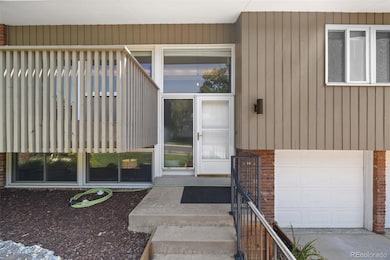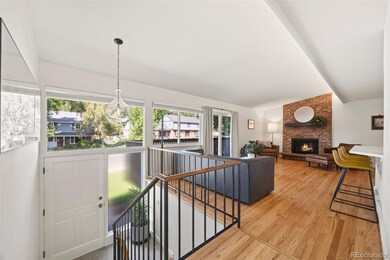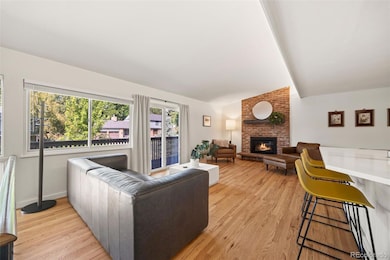6596 S Arapahoe Way Littleton, CO 80120
Heritage NeighborhoodEstimated payment $4,773/month
Highlights
- Primary Bedroom Suite
- Open Floorplan
- Wood Flooring
- Moody Elementary School Rated A-
- Family Room with Fireplace
- 5-minute walk to Charley Emley Park
About This Home
Welcome to this split-level home in the Ridgewood neighborhood of Littleton. Offering 2,122 sq ft of living space on an 8,232 sq ft lot, the property combines 2025 updates with a layout that balances comfort and flexibility.
The main floor features a renovated kitchen with quartz countertops, shaker cabinetry, and stainless steel appliances including a gas range. A remodeled guest bath and refinished hardwood floors complete this level, while sliding doors open to a covered porch with epoxy finish, landscaped yard, and hot tub.
Upstairs, the primary suite includes hardwood flooring, an updated bath, and a walk-in closet, along with two additional bedrooms and another renovated bath. The lower level provides a family room with slate tile flooring and an upgraded fireplace, a fourth bedroom, full bath, and an updated laundry area with new appliances and cabinetry.
Exterior improvements include garden beds, exterior lighting, sprinkler repairs, and a two-car garage with epoxy flooring, new drywall, and a replaced entry door. Ridgewood residents have access to a private pool and nearby trails. Zoned for Littleton Public Schools, this home was built in 1970 and comprehensively updated in 2025. Showings to start 9/12/25, schedule a showing through your broker.
Listing Agent
Coldwell Banker Global Luxury Denver Brokerage Email: jackson.granger@cbrealty.com,469-500-7387 License #100105702 Listed on: 09/12/2025

Home Details
Home Type
- Single Family
Est. Annual Taxes
- $4,749
Year Built
- Built in 1970 | Remodeled
Lot Details
- 8,233 Sq Ft Lot
- Partially Fenced Property
- Landscaped
- Level Lot
- Front and Back Yard Sprinklers
HOA Fees
- $50 Monthly HOA Fees
Parking
- 2 Car Attached Garage
Home Design
- Bi-Level Home
- Brick Exterior Construction
- Composition Roof
Interior Spaces
- 2,122 Sq Ft Home
- Open Floorplan
- High Ceiling
- Gas Fireplace
- Window Treatments
- Family Room with Fireplace
- 2 Fireplaces
- Living Room with Fireplace
- Dining Room
- Laundry Room
Kitchen
- Eat-In Kitchen
- Self-Cleaning Oven
- Cooktop
- Microwave
- Dishwasher
- Quartz Countertops
- Disposal
Flooring
- Wood
- Tile
Bedrooms and Bathrooms
- 4 Bedrooms
- Primary Bedroom Suite
- 3 Full Bathrooms
Home Security
- Carbon Monoxide Detectors
- Fire and Smoke Detector
Schools
- Little Raven Elementary School
- Euclid Middle School
- Heritage High School
Utilities
- Forced Air Heating and Cooling System
- Heating System Uses Natural Gas
Listing and Financial Details
- Exclusions: Sellers Personal Property
- Assessor Parcel Number 032097230
Community Details
Overview
- Ridgewood Village Recreation Association, Phone Number (303) 902-8359
- Ridgewood Park Subdivision
Recreation
- Community Pool
Map
Home Values in the Area
Average Home Value in this Area
Tax History
| Year | Tax Paid | Tax Assessment Tax Assessment Total Assessment is a certain percentage of the fair market value that is determined by local assessors to be the total taxable value of land and additions on the property. | Land | Improvement |
|---|---|---|---|---|
| 2024 | $4,441 | $46,444 | -- | -- |
| 2023 | $4,441 | $46,444 | $0 | $0 |
| 2022 | $3,844 | $37,864 | $0 | $0 |
| 2021 | $3,834 | $37,864 | $0 | $0 |
| 2020 | $3,159 | $32,111 | $0 | $0 |
| 2019 | $2,310 | $32,111 | $0 | $0 |
| 2018 | $1,899 | $29,002 | $0 | $0 |
| 2017 | $1,759 | $29,002 | $0 | $0 |
| 2016 | $1,601 | $27,024 | $0 | $0 |
| 2015 | $1,605 | $27,024 | $0 | $0 |
| 2014 | -- | $20,784 | $0 | $0 |
| 2013 | -- | $21,550 | $0 | $0 |
Property History
| Date | Event | Price | List to Sale | Price per Sq Ft | Prior Sale |
|---|---|---|---|---|---|
| 09/30/2025 09/30/25 | Pending | -- | -- | -- | |
| 09/12/2025 09/12/25 | For Sale | $825,000 | +13.8% | $389 / Sq Ft | |
| 08/30/2024 08/30/24 | Sold | $725,000 | -3.3% | $342 / Sq Ft | View Prior Sale |
| 08/12/2024 08/12/24 | Pending | -- | -- | -- | |
| 08/09/2024 08/09/24 | For Sale | $750,000 | -- | $353 / Sq Ft |
Purchase History
| Date | Type | Sale Price | Title Company |
|---|---|---|---|
| Warranty Deed | $725,000 | Fidelity National Title | |
| Warranty Deed | $537,500 | Chicago Title Co | |
| Interfamily Deed Transfer | -- | -- | |
| Interfamily Deed Transfer | -- | -- | |
| Deed | -- | -- |
Mortgage History
| Date | Status | Loan Amount | Loan Type |
|---|---|---|---|
| Open | $475,000 | New Conventional | |
| Previous Owner | $424,000 | New Conventional |
Source: REcolorado®
MLS Number: 3886082
APN: 2077-21-3-20-003
- 6483 S Sycamore St
- 2418 W Euclid Ave
- 6254 S Prince St
- 6273 S Prescott St
- 6337 S Louthan St
- 6511 S Cedar St
- 6664 S Datura St
- 6133 S Sterne Cir
- 1540 W Briarwood Ave
- 7019 S Windermere St
- 1300 W Caley Ave
- 6087 S Windermere Way
- 6018 S Prince St
- 2812 W Davies Dr
- 6057 S Windermere Way
- 6921 S Bryant St
- 2957 W Rowland Ave
- 5927 S Hill St
- 5916 S Sycamore St
- 6350 S Greenwood St
