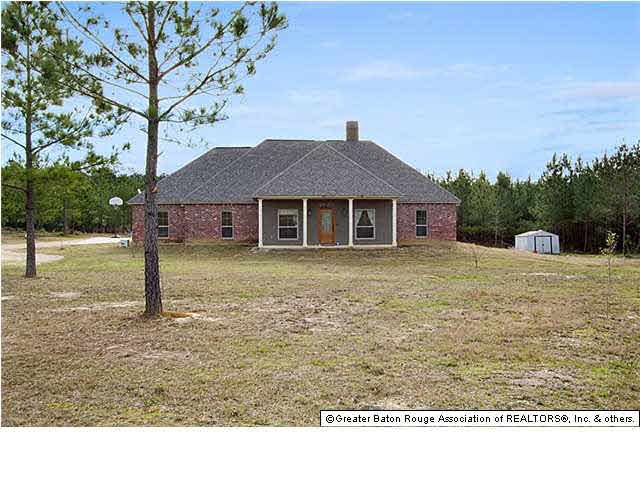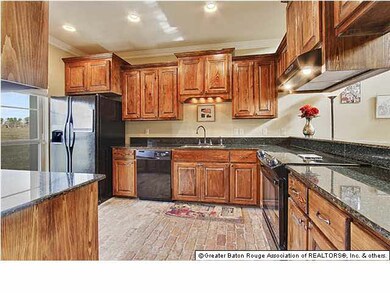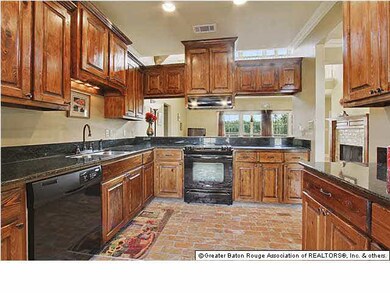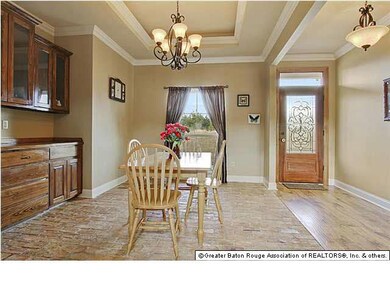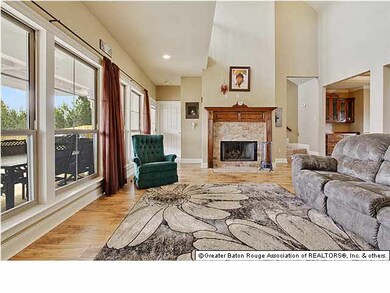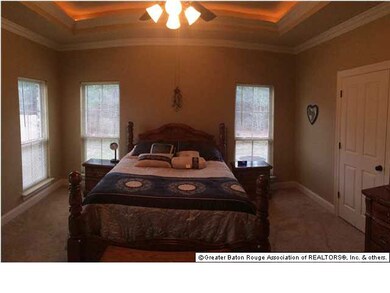
6597 Upper C C Rd Clinton, LA 70722
Highlights
- Lake Front
- Wood Flooring
- Balcony
- French Architecture
- Formal Dining Room
- Porch
About This Home
As of January 2018Fantastic custom built home on 5 acres in Clinton, only 35 minutes from Central City! LESS THAN 3 YEARS OLD!! 3BR/2BA with brick, ceramic tile, carpet and wood flooring; large rooms; custom tile shower in master bathroom; computer nook; granite countertops; beautiful cabinetry and much more! Upstairs can be converted into a 4th bedroom! Don't miss out on this move-in ready home with acreage. Call today for your private tour!
Last Agent to Sell the Property
Wayne Clark
Wayne Clark Realty License #0995682933
Last Buyer's Agent
Becky Conrad
Supreme License #0000048187

Home Details
Home Type
- Single Family
Est. Annual Taxes
- $1,276
Year Built
- Built in 2011
Lot Details
- 5.35 Acre Lot
- Lot Dimensions are 250x920
- Lake Front
- Partially Fenced Property
Home Design
- French Architecture
- Brick Exterior Construction
- Slab Foundation
- Frame Construction
- Architectural Shingle Roof
Interior Spaces
- 1,971 Sq Ft Home
- 1-Story Property
- Built-In Desk
- Crown Molding
- Ceiling height of 9 feet or more
- Ceiling Fan
- Wood Burning Fireplace
- Living Room
- Formal Dining Room
- Fire and Smoke Detector
Kitchen
- Oven or Range
- Microwave
- Ice Maker
- Dishwasher
Flooring
- Wood
- Brick
- Carpet
- Ceramic Tile
Bedrooms and Bathrooms
- 3 Bedrooms
- En-Suite Primary Bedroom
- Walk-In Closet
- 2 Full Bathrooms
Laundry
- Laundry Room
- Electric Dryer Hookup
Parking
- 2 Parking Spaces
- Carport
Outdoor Features
- Balcony
- Patio
- Shed
- Porch
Utilities
- Central Heating and Cooling System
- Multiple Heating Units
- Mechanical Septic System
- Cable TV Available
Map
Home Values in the Area
Average Home Value in this Area
Property History
| Date | Event | Price | Change | Sq Ft Price |
|---|---|---|---|---|
| 01/03/2018 01/03/18 | Sold | -- | -- | -- |
| 12/07/2017 12/07/17 | Pending | -- | -- | -- |
| 02/19/2017 02/19/17 | For Sale | $270,000 | +14.9% | $137 / Sq Ft |
| 06/10/2014 06/10/14 | Sold | -- | -- | -- |
| 04/23/2014 04/23/14 | Pending | -- | -- | -- |
| 03/04/2014 03/04/14 | For Sale | $235,000 | -- | $119 / Sq Ft |
Tax History
| Year | Tax Paid | Tax Assessment Tax Assessment Total Assessment is a certain percentage of the fair market value that is determined by local assessors to be the total taxable value of land and additions on the property. | Land | Improvement |
|---|---|---|---|---|
| 2024 | $1,276 | $25,860 | $150 | $25,710 |
| 2023 | $1,276 | $25,860 | $150 | $25,710 |
| 2022 | $1,276 | $25,860 | $150 | $25,710 |
| 2021 | $1,276 | $25,860 | $150 | $25,710 |
| 2020 | $1,271 | $25,860 | $150 | $25,710 |
| 2019 | $1,276 | $25,860 | $150 | $25,710 |
| 2018 | $1,276 | $25,860 | $150 | $25,710 |
| 2017 | $979 | $18,910 | $0 | $18,910 |
| 2015 | $979 | $19,590 | $150 | $19,440 |
| 2014 | $979 | $19,590 | $150 | $19,440 |
| 2013 | $790 | $15,570 | $150 | $15,420 |
Mortgage History
| Date | Status | Loan Amount | Loan Type |
|---|---|---|---|
| Previous Owner | $234,693 | New Conventional | |
| Previous Owner | $247,000 | New Conventional |
Deed History
| Date | Type | Sale Price | Title Company |
|---|---|---|---|
| Deed | $265,000 | -- | |
| Deed | $230,000 | -- |
Similar Homes in Clinton, LA
Source: Greater Baton Rouge Association of REALTORS®
MLS Number: 201402735
APN: 62-00093780
- 6245 Upper C Rd
- 5076 Gilead Rd
- TBD Gilead Rd
- TBD Mack Ln
- 6641 Lot A River Rd
- 6641 Lot B River Rd
- 5498 Old Liberty Rd
- TBD-B2 La Hwy 10 W
- B-3-4 La Hwy 10
- TBD La Hwy 67
- 8177 Hepzibah Rd
- 4771 Old Liberty Rd N
- 4761 Old Liberty Rd N
- 7987 Hepzibah Rd
- 8105 Hepzibah Rd
- 8149 Hepzibah Rd
- Lot # 9 Lower C Rd
- Lot # 7 Lower C Rd
- Lot # 8 Lower C Rd
