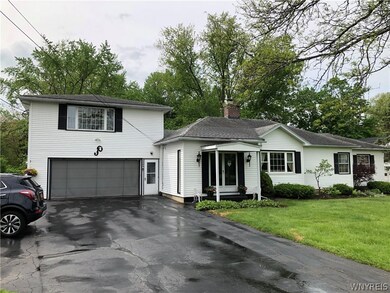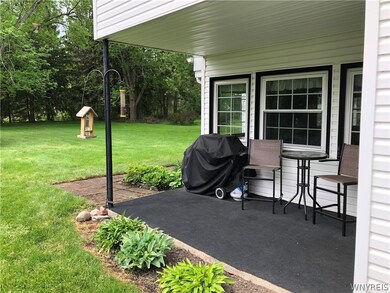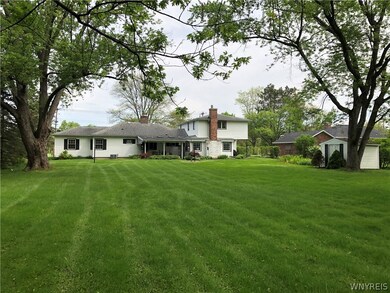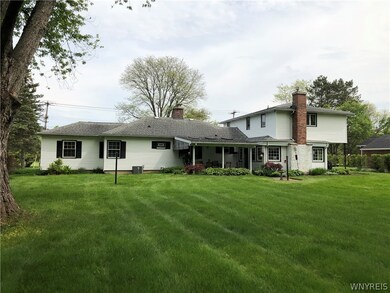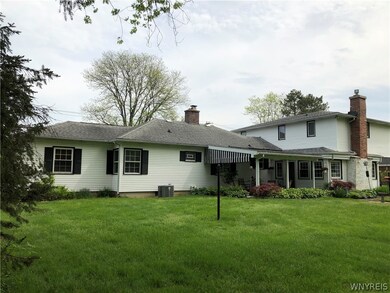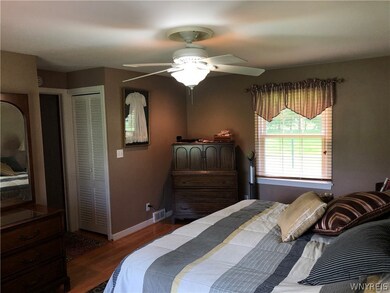
$399,900
- 6 Beds
- 4 Baths
- 2,700 Sq Ft
- 6193 New Taylor Rd
- Orchard Park, NY
MOVE OVER, WHITE HOUSE—ORCHARD PARK HAS A NEW LANDMARK! Ever wanted to live presidentially without the Secret Service and press conferences? Well now’s your chance! Welcome to this stately duplex palace just a few steps (or a short jog if you're feeling ambitious) outside the historic Village of Orchard Park. The owner-occupied side is practically living in luxury, with their own double-wide
John Spaschak WNY Metro Roberts Realty

