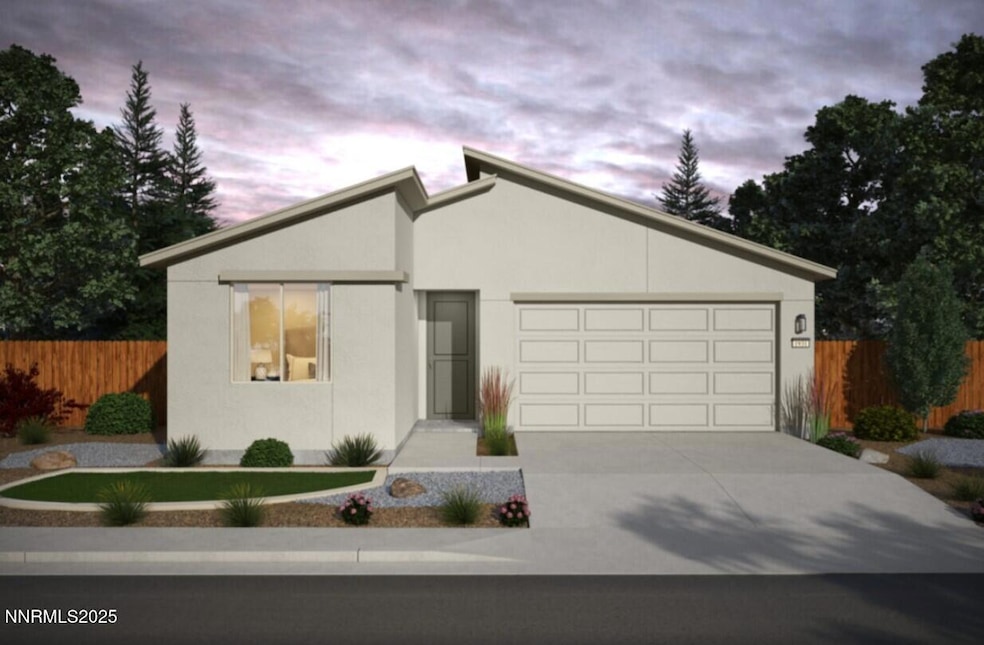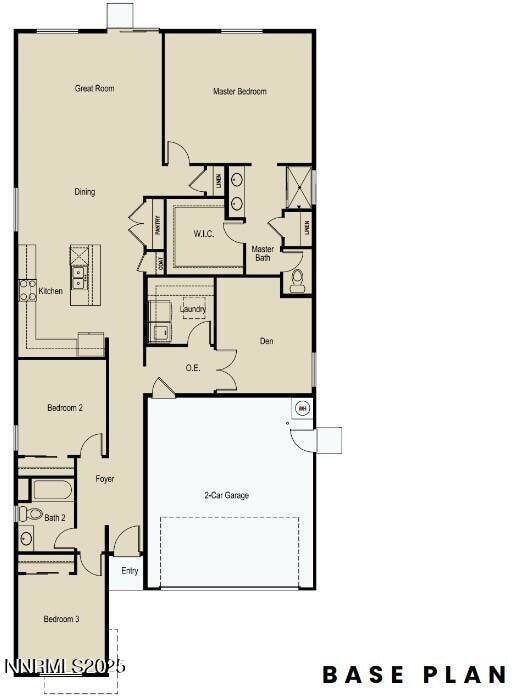6599 Morgan Mill Rd Unit Homesite 36 Carson City, NV 89701
Riverview NeighborhoodEstimated payment $3,027/month
Total Views
341
3
Beds
2
Baths
1,931
Sq Ft
$287
Price per Sq Ft
Highlights
- New Construction
- High Ceiling
- Home Office
- Mountain View
- Great Room
- Double Pane Windows
About This Home
With 3 bedrooms, large den/office, and 2 baths, this Marigold floor plan meets all your needs. The extra spacious living room seamlessly connects the living, dining, and kitchen areas, creating an expansive open-concept design perfect for memorable gatherings with loved ones. The two-car garage offers ample parking and storage, ensuring both convenience and functionality. Home is ready for move-in within 30 days and features beautiful Designer-curated interior finishes! Builder incentives available for a limited time! Stop by the Sales Office for a private tour!
Home Details
Home Type
- Single Family
Est. Annual Taxes
- $941
Year Built
- Built in 2025 | New Construction
Lot Details
- 7,279 Sq Ft Lot
- Back Yard Fenced
- Landscaped
- Level Lot
- Front Yard Sprinklers
- Sprinklers on Timer
- Property is zoned SF6
HOA Fees
- $30 Monthly HOA Fees
Parking
- 2 Car Garage
- Garage Door Opener
Home Design
- Slab Foundation
- Blown-In Insulation
- Batts Insulation
- Pitched Roof
- Shingle Roof
- Composition Roof
- Stick Built Home
- Stucco
Interior Spaces
- 1,931 Sq Ft Home
- 1-Story Property
- Wired For Data
- High Ceiling
- Ceiling Fan
- Double Pane Windows
- ENERGY STAR Qualified Windows with Low Emissivity
- Vinyl Clad Windows
- Smart Doorbell
- Great Room
- Home Office
- Mountain Views
Kitchen
- Built-In Self-Cleaning Oven
- Gas Oven
- Gas Range
- Microwave
- Dishwasher
- ENERGY STAR Qualified Appliances
- Kitchen Island
- Disposal
Flooring
- Carpet
- Vinyl
Bedrooms and Bathrooms
- 3 Bedrooms
- Walk-In Closet
- 2 Full Bathrooms
- Dual Sinks
- Primary Bathroom includes a Walk-In Shower
Laundry
- Laundry Room
- Laundry Cabinets
- Gas Dryer Hookup
Home Security
- Home Security System
- Smart Thermostat
- Carbon Monoxide Detectors
- Fire and Smoke Detector
Eco-Friendly Details
- ENERGY STAR Qualified Equipment for Heating
- Energy-Efficient Hot Water Distribution
Outdoor Features
- Rain Gutters
Schools
- Fremont Elementary School
- Eagle Valley Middle School
- Carson High School
Utilities
- Forced Air Heating and Cooling System
- Heating System Uses Natural Gas
- Underground Utilities
- Natural Gas Connected
- ENERGY STAR Qualified Water Heater
- Gas Water Heater
- Central Water Heater
- Internet Available
- Centralized Data Panel
- Phone Available
- Cable TV Available
Listing and Financial Details
- Assessor Parcel Number 010-772-11
Community Details
Overview
- Association fees include ground maintenance
- $150 Other Monthly Fees
- Sage Management Association, Phone Number (775) 737-2118
- Built by Jenuane Communities
- Timberline Crossing Community
- Floral Grove @ Timberline Subdivision
- On-Site Maintenance
- Maintained Community
- The community has rules related to covenants, conditions, and restrictions
Amenities
- Common Area
Map
Create a Home Valuation Report for This Property
The Home Valuation Report is an in-depth analysis detailing your home's value as well as a comparison with similar homes in the area
Home Values in the Area
Average Home Value in this Area
Property History
| Date | Event | Price | List to Sale | Price per Sq Ft |
|---|---|---|---|---|
| 11/08/2025 11/08/25 | For Sale | $554,971 | -- | $287 / Sq Ft |
Source: Northern Nevada Regional MLS
Source: Northern Nevada Regional MLS
MLS Number: 250058023
Nearby Homes
- 6655 Morgan Mill Rd Unit Homesite 43
- 6679 Morgan Mill Rd Unit Homesite 46
- 6583 Morgan Mill Rd Unit Homesite 34
- 6612 Morgan Mill Rd Unit Homesite 20
- 6708 Morgan Mill Rd Unit Homesite 12
- 6676 Morgan Mill Rd Unit Homesite 14
- 0 Us Hwy 50 E - Apn#00837150
- 2999 Akron Way
- 0 Akron Way
- 0 Us Hwy 50 E - Apn#00837149
- 0 Us Hwy 50 E - Apn#00837154
- 4240 Sherman Ln
- 4349 Stampede Dr
- 1808 Rock Ct
- 4070 Quinn Dr
- 6 Kit Sierra Loop
- 4057 Quinn Dr
- 2539 Viking Way
- 26 Condor Cir
- 855 Sundance Ct
- 603 E College Pkwy
- 832 S Saliman Rd
- 1301 Como St
- 700 Hot Springs Rd
- 1220 E Fifth St
- 616 E John St
- 511 Country Village Dr Unit 22
- 646 Anderson St
- 1008 Little Ln
- 323 N Stewart St
- 3230 Imperial Way
- 919 S Roop St
- 2348 Devin Ave
- 2380 Devin Ave
- 2364 Devin Ave
- 2439 Dolly Ave
- 2481 Dolly Ave
- 730 Silver Oak Dr
- 907 S Carson St
- 1120 S Curry St Unit 1120 S Curry St


