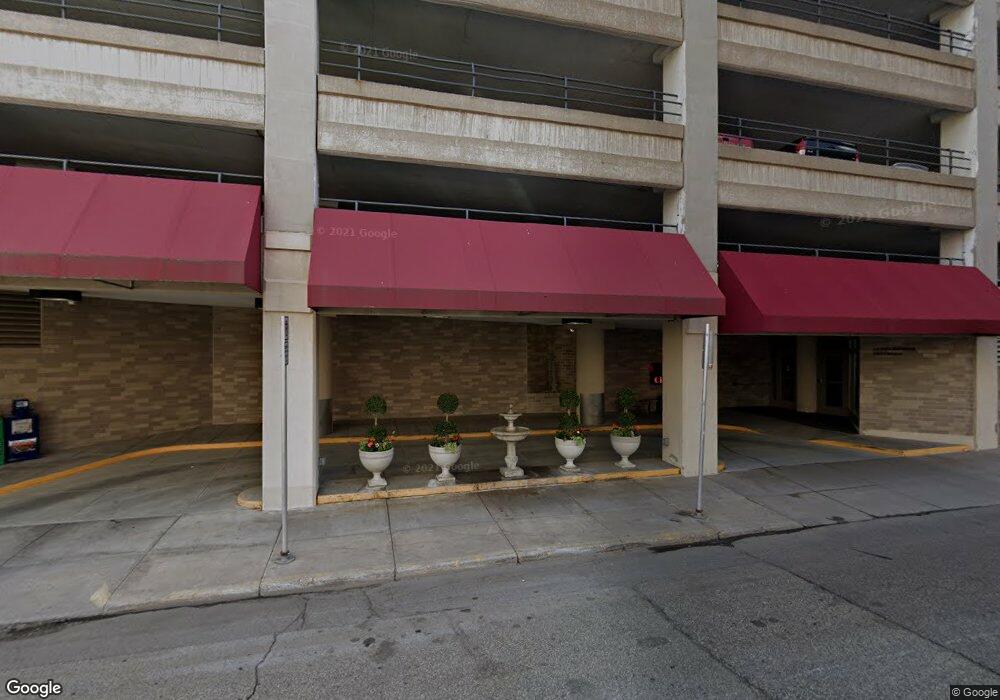City Walk 66 9th St E Unit 1215 Saint Paul, MN 55101
Downtown NeighborhoodEstimated Value: $219,000 - $245,000
3
Beds
2
Baths
1,120
Sq Ft
$207/Sq Ft
Est. Value
About This Home
This home is located at 66 9th St E Unit 1215, Saint Paul, MN 55101 and is currently estimated at $232,010, approximately $207 per square foot. 66 9th St E Unit 1215 is a home located in Ramsey County with nearby schools including Bruce F Vento Elementary School, John A.Johnson Achievement Plus Elementary School, and Uncommon Schools Camden Prep - Mt. Ephraim Campus.
Create a Home Valuation Report for This Property
The Home Valuation Report is an in-depth analysis detailing your home's value as well as a comparison with similar homes in the area
Home Values in the Area
Average Home Value in this Area
Tax History Compared to Growth
Tax History
| Year | Tax Paid | Tax Assessment Tax Assessment Total Assessment is a certain percentage of the fair market value that is determined by local assessors to be the total taxable value of land and additions on the property. | Land | Improvement |
|---|---|---|---|---|
| 2025 | $3,558 | $242,400 | $1,000 | $241,400 |
| 2023 | $3,558 | $241,300 | $1,000 | $240,300 |
| 2022 | $3,726 | $239,800 | $1,000 | $238,800 |
| 2021 | $3,458 | $243,100 | $1,000 | $242,100 |
| 2020 | $2,588 | $235,000 | $1,000 | $234,000 |
| 2019 | $2,464 | $171,900 | $1,000 | $170,900 |
| 2018 | $2,610 | $159,100 | $1,000 | $158,100 |
| 2017 | $2,596 | $150,700 | $1,000 | $149,700 |
| 2016 | $2,574 | $0 | $0 | $0 |
| 2015 | $2,590 | $144,900 | $7,200 | $137,700 |
| 2014 | $2,394 | $0 | $0 | $0 |
Source: Public Records
About City Walk
Map
Nearby Homes
- 66 9th St E Unit 1210
- 66 9th St E Unit 2315
- 66 9th St E Unit 1613
- 66 9th St E Unit 1315
- 66 9th St E Unit 1609
- 66 9th St E Unit 2501
- 66 9th St E Unit 1313
- 66 9th St E Unit 1912
- 78 10th St E Unit R2104
- 78 10th St E Unit R1808
- 78 10th St E Unit R2807
- 78 10th St E Unit 901R
- 78 10th St E Unit R2409
- 78 10th St E Unit R3309
- 78 10th St E Unit R1802
- 78 10th St E Unit R1710
- 78 10th St E Unit R806
- 78 10th St E Unit 2902
- 78 10th St E Unit R2004
- 78 10th St E Unit R1010
- 66 9th St E
- 66 9th St E Unit 1910
- 66 9th St E Unit 1412
- 66 9th St E Unit 1716
- 66 9th St E Unit 1212
- 66 9th St E Unit 2109
- 66 9th St E Unit 1516
- 66 9th St E Unit 2711
- 66 9th St E Unit G131
- 66 9th St E Unit 1611
- 66 9th St E Unit 1715
- 66 9th St E Unit 1409
- 66 9th St E Unit 1508
- 66 9th St E Unit 1306
- 66 9th St E Unit 1705
- 66 9th St E Unit 2605
- 66 9th St E Unit R2101
- 66 9th St E Unit 1614
- 66 9th St E Unit 2708
- 66 9th St E Unit 1615
