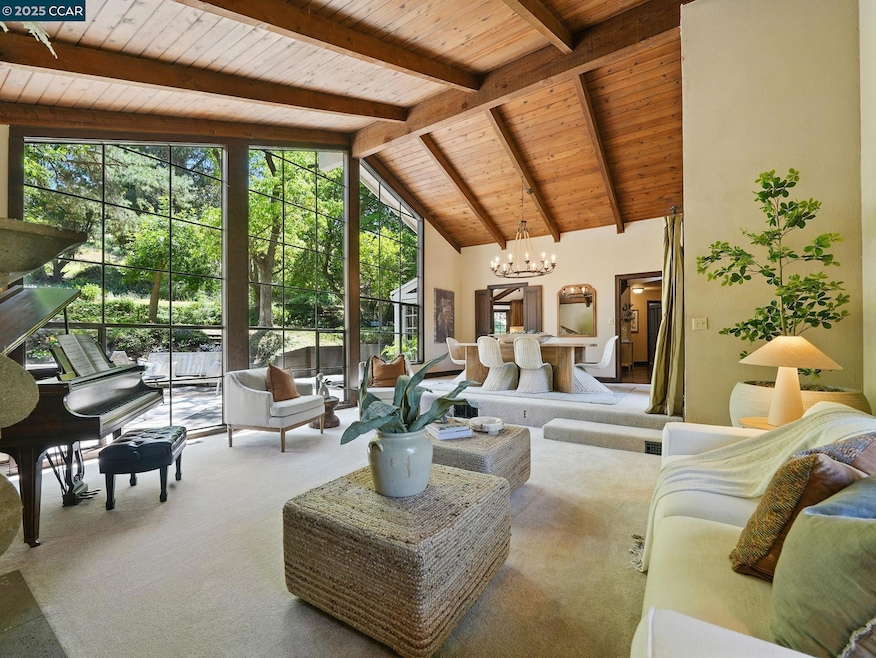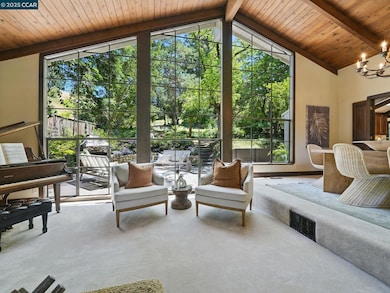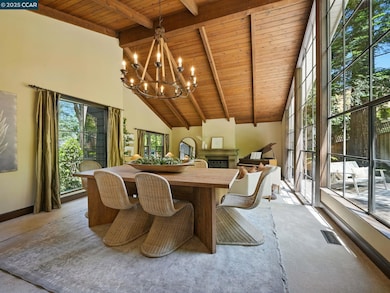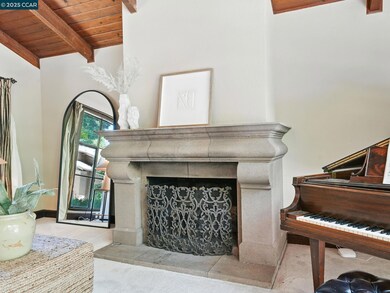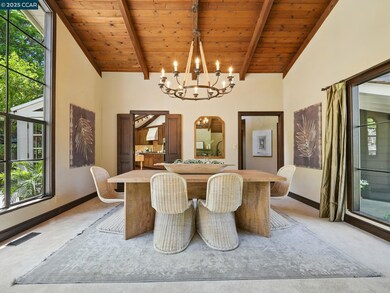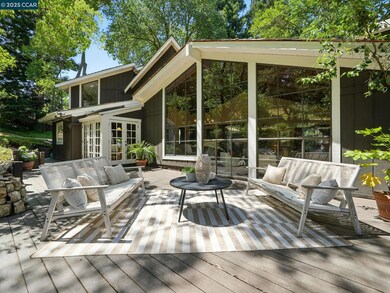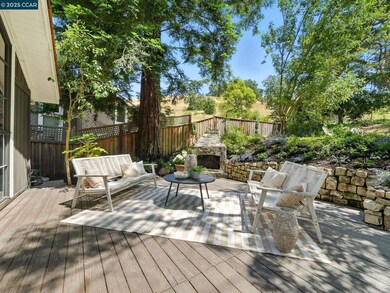
66 Ambleside Ct Danville, CA 94526
Estimated payment $12,108/month
Highlights
- Custom Home
- Clubhouse
- 2 Fireplaces
- John Baldwin Elementary School Rated A
- Wood Flooring
- Community Pool
About This Home
Imagine waking up to the sound of birds and sunlight streaming through floor-to-ceiling windows, with views of rolling hills and your lush backyard. Welcome to 66 Ambleside Court—a custom-built home in Danville’s sought-after Sycamore neighborhood, on the market for the first time. This 4-bedroom, 3-bath home offers 2,832 sq ft of thoughtfully designed living space, including a dedicated office and upstairs loft. The main living and dining areas feature 15-ft ceilings, dramatic windows, and an open, airy feel. The spacious kitchen has french doors opening to a private backyard with a patio and outdoor fireplace, perfect for year-round entertaining. The yard includes apple and cherry trees, raspberry vines, and space to add a pool, outdoor living/ cabana, bocce court, or ADU. Located on a quiet cul-de-sac, with access to resort-style Sycamore HOA amenities: 2 pools, tennis & pickleball courts, walking trails, a greenbelt, and community clubhouses. Close to top-rated schools and Downtown Danville, this home blends custom design, comfort, and lifestyle in one exceptional setting. An incredible opportunity to personalize and make this custom estate your own.
Home Details
Home Type
- Single Family
Est. Annual Taxes
- $3,982
Year Built
- Built in 1977
Lot Details
- 0.38 Acre Lot
- Cul-De-Sac
HOA Fees
- $145 Monthly HOA Fees
Parking
- 2 Car Attached Garage
- Garage Door Opener
Home Design
- Custom Home
- Shake Roof
- Wood Siding
Interior Spaces
- 2-Story Property
- 2 Fireplaces
- Stone Fireplace
- <<builtInRangeToken>>
Flooring
- Wood
- Carpet
Bedrooms and Bathrooms
- 4 Bedrooms
- 3 Full Bathrooms
Laundry
- Dryer
- Washer
Utilities
- Forced Air Heating and Cooling System
- Gas Water Heater
Community Details
Overview
- Association fees include common area maintenance, management fee
- Sycamore Homes Assoc Association, Phone Number (925) 830-4848
- Sycamore Homes Subdivision
- Greenbelt
Amenities
- Clubhouse
Recreation
- Tennis Courts
- Community Pool
- Park
- Trails
Map
Home Values in the Area
Average Home Value in this Area
Tax History
| Year | Tax Paid | Tax Assessment Tax Assessment Total Assessment is a certain percentage of the fair market value that is determined by local assessors to be the total taxable value of land and additions on the property. | Land | Improvement |
|---|---|---|---|---|
| 2025 | $3,982 | $279,480 | $61,187 | $218,293 |
| 2024 | $3,910 | $274,001 | $59,988 | $214,013 |
| 2023 | $3,910 | $268,629 | $58,812 | $209,817 |
| 2022 | $3,881 | $263,362 | $57,659 | $205,703 |
| 2021 | $3,791 | $258,199 | $56,529 | $201,670 |
| 2019 | $3,681 | $250,543 | $54,853 | $195,690 |
| 2018 | $3,547 | $245,631 | $53,778 | $191,853 |
| 2017 | $3,415 | $240,816 | $52,724 | $188,092 |
| 2016 | $3,351 | $236,095 | $51,691 | $184,404 |
| 2015 | $3,292 | $232,550 | $50,915 | $181,635 |
| 2014 | $3,232 | $227,996 | $49,918 | $178,078 |
Property History
| Date | Event | Price | Change | Sq Ft Price |
|---|---|---|---|---|
| 07/17/2025 07/17/25 | For Sale | $1,990,000 | -5.2% | $703 / Sq Ft |
| 06/11/2025 06/11/25 | For Sale | $2,100,000 | -- | $742 / Sq Ft |
Purchase History
| Date | Type | Sale Price | Title Company |
|---|---|---|---|
| Grant Deed | -- | Chicago Title | |
| Grant Deed | -- | Chicago Title | |
| Interfamily Deed Transfer | -- | Chicago Title Company | |
| Interfamily Deed Transfer | -- | Chicago Title Company |
Mortgage History
| Date | Status | Loan Amount | Loan Type |
|---|---|---|---|
| Open | $365,000 | New Conventional | |
| Previous Owner | $600,000 | New Conventional | |
| Previous Owner | $75,000 | Unknown | |
| Previous Owner | $50,000 | Unknown |
Similar Homes in Danville, CA
Source: Contra Costa Association of REALTORS®
MLS Number: 41101026
APN: 207-430-009-2
- 336 Merrilee Place
- 1227 Dutch Mill Dr
- 324 Merrilee Place
- 222 Scotts Mill Ct
- 1220 Robyn Dr
- 732 Graham Ct
- 587 Old Orchard Dr
- 575 Old Orchard Dr
- 721 Glasgow Cir
- 10 Glasgow Cir
- 560 Old Orchard Dr
- 2120 Shady Creek Place
- 5 Stuart Place
- 2085 Shady Creek Place
- 315 Glasgow Cir
- 316 Zamora Place
- 25 Mackenzie Place
- 587 El Capitan Dr
- 260 Edinburgh Cir
- 10 Gold Poppy Ct
- 47 Glen Valley Cir
- 802 Camino Ramon
- 110 Elworthy Ranch Dr
- 900-986 Podva Rd
- 562 Saint George Rd
- 107 Leafield Rd
- 3408 Fostoria Way
- 1029 Lakeridge Place
- 2100 Camino Ramon
- 303 Norris Canyon Terrace Unit Norris Canyon
- 104 Stone Pine Ln Unit 1furnished Bed and bath
- 216 Stone Pine Ln Unit 216
- 215 Stone Pine Ln Unit Stonepine
- 4708 Norris Canyon Rd Unit 204
- 1700 Promontory Terrace
- 121 Rubicon Cir
- 3300 Promontory Way
- 1768 Green Valley Rd
- 5601 Linen Ct
- 2000 Shoreline Loop
