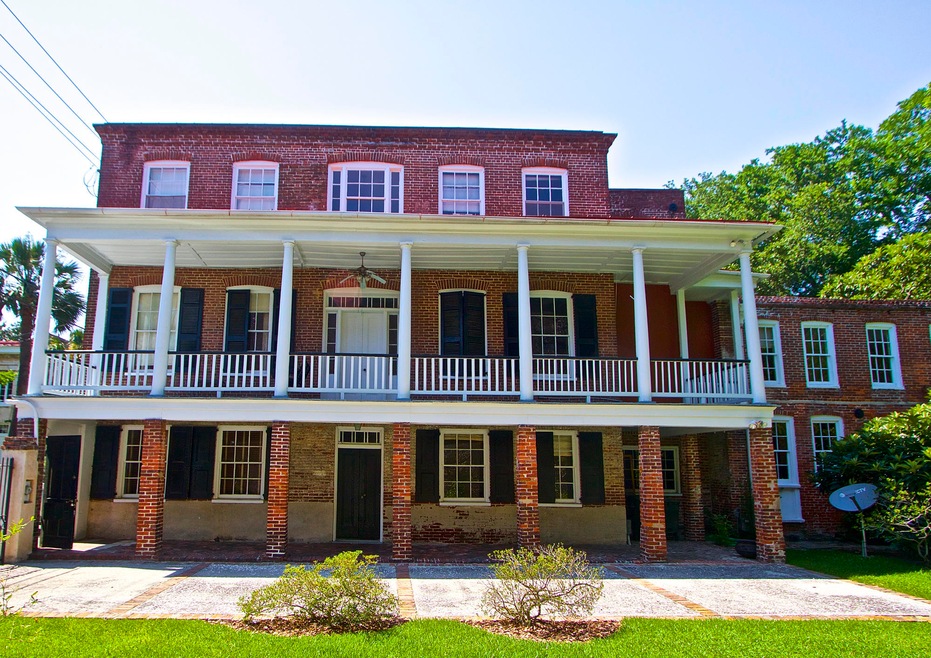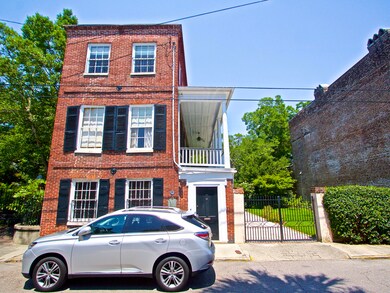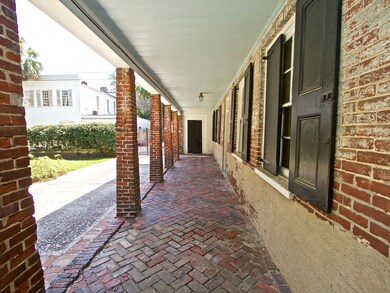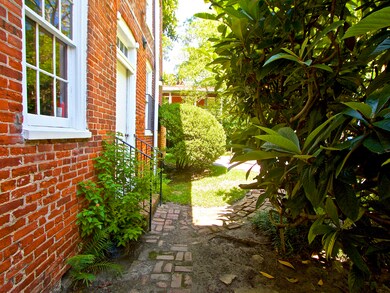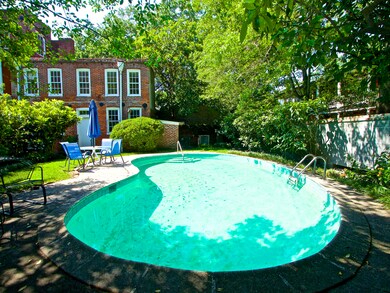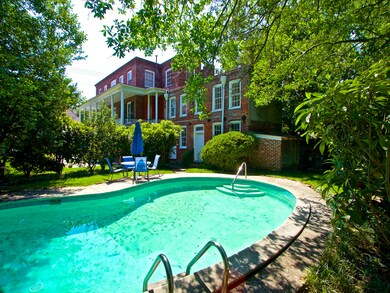
66 Anson St Charleston, SC 29401
Charleston City Market NeighborhoodEstimated Value: $2,693,000 - $3,655,000
Highlights
- In Ground Pool
- Charleston Architecture
- Home Office
- Fireplace in Bedroom
- Wood Flooring
- 2-minute walk to Theodora Park
About This Home
As of August 2018Here is your chance to live the true Charleston lifestyle in this spacious red brick Charleston Single located in the very desirable Ansonborough neighborhood. This home is filled with immense history, as it was purchased by a local successful businessman and his wife at the time the Ansonborough rehabilitation project was progressing. It is located a block from the recently rebuilt Gaillard Center (Spoleto Headquarters) and only a few additional blocks from the Upper King Street and Charleston's restaurants and night life. This downtown property has a true yard, including a pool, consisting of what was previously two full lots. In the 1950s the lot line between them was dissolved and the pool placed at the rear of the South lot. This property has three full stories and a facadeeasement is in place. With tremendous history, and immediate charm, you do not want to miss this incredible opportunity!
Last Agent to Sell the Property
Daniel Ravenel Sotheby's International Realty License #23899 Listed on: 06/08/2018
Last Buyer's Agent
Daniel Ravenel Sotheby's International Realty License #23899 Listed on: 06/08/2018
Home Details
Home Type
- Single Family
Est. Annual Taxes
- $7,309
Year Built
- Built in 1839
Lot Details
- 5,663 Sq Ft Lot
- Lot Dimensions are 59x100x61x100
- Level Lot
Parking
- Off-Street Parking
Home Design
- Charleston Architecture
- Brick Foundation
Interior Spaces
- 3,367 Sq Ft Home
- 3-Story Property
- Smooth Ceilings
- Living Room with Fireplace
- Dining Room with Fireplace
- Formal Dining Room
- Home Office
- Wood Flooring
Bedrooms and Bathrooms
- 3 Bedrooms
- Fireplace in Bedroom
- 3 Full Bathrooms
Outdoor Features
- In Ground Pool
- Front Porch
Schools
- Memminger Elementary School
- Courtenay Middle School
- Burke High School
Utilities
- Cooling Available
- Forced Air Heating System
Community Details
- Ansonborough Subdivision
Ownership History
Purchase Details
Home Financials for this Owner
Home Financials are based on the most recent Mortgage that was taken out on this home.Similar Homes in Charleston, SC
Home Values in the Area
Average Home Value in this Area
Purchase History
| Date | Buyer | Sale Price | Title Company |
|---|---|---|---|
| Nissenboim Joshua E | $1,395,000 | None Available | |
| Mccintosh Suzanne V | -- | None Available |
Mortgage History
| Date | Status | Borrower | Loan Amount |
|---|---|---|---|
| Open | Nissenboim Joshua E | $745,500 | |
| Closed | Nissenboim Joshua E | $744,500 | |
| Closed | Mccintosh Suzanne V | $750,000 |
Property History
| Date | Event | Price | Change | Sq Ft Price |
|---|---|---|---|---|
| 08/16/2018 08/16/18 | Sold | $1,395,000 | 0.0% | $414 / Sq Ft |
| 07/17/2018 07/17/18 | Pending | -- | -- | -- |
| 06/08/2018 06/08/18 | For Sale | $1,395,000 | -- | $414 / Sq Ft |
Tax History Compared to Growth
Tax History
| Year | Tax Paid | Tax Assessment Tax Assessment Total Assessment is a certain percentage of the fair market value that is determined by local assessors to be the total taxable value of land and additions on the property. | Land | Improvement |
|---|---|---|---|---|
| 2023 | $7,309 | $58,020 | $0 | $0 |
| 2022 | $6,896 | $58,020 | $0 | $0 |
| 2021 | $7,244 | $58,020 | $0 | $0 |
| 2020 | $7,520 | $58,020 | $0 | $0 |
| 2019 | $7,361 | $55,800 | $0 | $0 |
| 2017 | $5,026 | $41,290 | $0 | $0 |
| 2016 | $4,540 | $39,040 | $0 | $0 |
| 2015 | $4,698 | $39,040 | $0 | $0 |
| 2014 | $3,970 | $0 | $0 | $0 |
| 2011 | -- | $0 | $0 | $0 |
Agents Affiliated with this Home
-
Daniel Ravenel

Seller's Agent in 2018
Daniel Ravenel
Daniel Ravenel Sotheby's International Realty
(843) 343-5944
1 in this area
46 Total Sales
Map
Source: CHS Regional MLS
MLS Number: 18016308
APN: 458-01-03-012
- 56 Laurens St
- 55 Laurens St Unit A
- 62 Society St
- 286 Meeting St Unit C
- 278 Meeting St
- 284 Meeting St Unit 203
- 284 Meeting St Unit 303
- 284 Meeting St Unit 202
- 284 Meeting St Unit 301
- 284 Meeting St Unit 302
- 284 Meeting St Unit 201
- 35 Society St Unit H
- 35 Society St Unit D
- 35 Society St Unit I
- 5 Alexander St
- 5 & 5 1/2 Alexander St
- 43 Hasell St
- 17 Wentworth St
- 0 Athens Ct Unit 25002649
- 21 George St Unit 203
