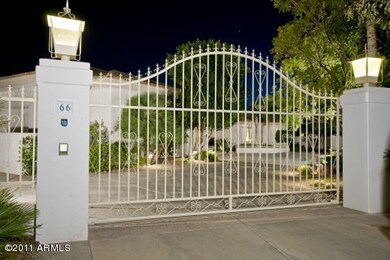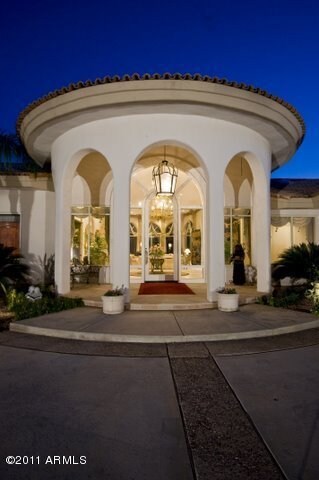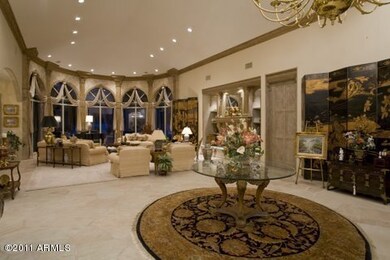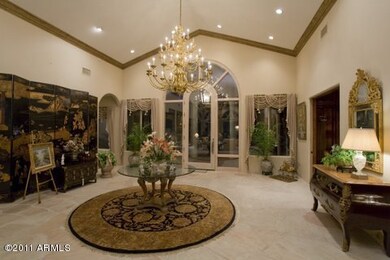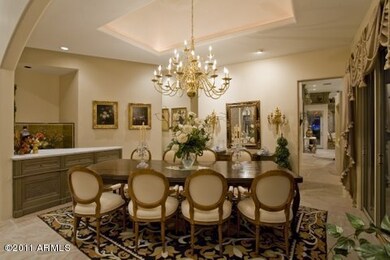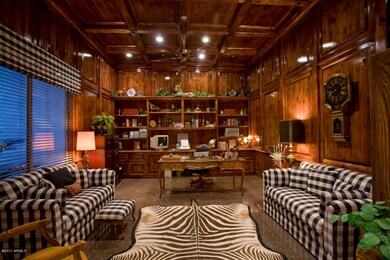
66 Biltmore Estate Phoenix, AZ 85016
Camelback East Village NeighborhoodHighlights
- On Golf Course
- 0.72 Acre Lot
- Vaulted Ceiling
- Phoenix Coding Academy Rated A
- Mountain View
- Wood Flooring
About This Home
As of June 2025New price on this gracious urban retreat in Arizona Biltmore Estates. Luxury golf course home with dramatic mountain vistas, within walking distance of Biltmore Fashion Park and the famous Arizona Biltmore Hotel & Spa, architecturally inspired by Frank Lloyd Wright. Open,expansive floor plan featuring all the amenities of a refined Southwestern lifestyle, with arched panoramic windows, coffered ceilings, abundant wood casework and finished flagstone flooring. (See floor plan under ''Documents'' tab.) Room for pool.
Last Agent to Sell the Property
Coldwell Banker Realty License #SA542151000 Listed on: 10/31/2011

Home Details
Home Type
- Single Family
Est. Annual Taxes
- $19,891
Year Built
- Built in 1994
Lot Details
- 0.72 Acre Lot
- On Golf Course
- Cul-De-Sac
- Wrought Iron Fence
- Block Wall Fence
- Front and Back Yard Sprinklers
- Sprinklers on Timer
- Private Yard
- Grass Covered Lot
HOA Fees
- $23 Monthly HOA Fees
Parking
- 3 Car Garage
- Garage ceiling height seven feet or more
- Side or Rear Entrance to Parking
- Garage Door Opener
Home Design
- Wood Frame Construction
- Tile Roof
- Stucco
Interior Spaces
- 6,702 Sq Ft Home
- 1-Story Property
- Wet Bar
- Vaulted Ceiling
- Ceiling Fan
- Solar Screens
- Living Room with Fireplace
- Mountain Views
Kitchen
- Eat-In Kitchen
- Breakfast Bar
- Built-In Microwave
- Kitchen Island
- Granite Countertops
Flooring
- Wood
- Carpet
- Stone
- Tile
Bedrooms and Bathrooms
- 4 Bedrooms
- Primary Bathroom is a Full Bathroom
- 6 Bathrooms
- Dual Vanity Sinks in Primary Bathroom
- Hydromassage or Jetted Bathtub
- Bathtub With Separate Shower Stall
Home Security
- Security System Owned
- Intercom
Accessible Home Design
- Accessible Hallway
Outdoor Features
- Covered patio or porch
- Built-In Barbecue
- Playground
Schools
- Madison Rose Lane Elementary School
- Madison #1 Middle School
Utilities
- Refrigerated Cooling System
- Zoned Heating
- Heating System Uses Natural Gas
- High Speed Internet
- Cable TV Available
Listing and Financial Details
- Home warranty included in the sale of the property
- Tax Lot 18
- Assessor Parcel Number 164-12-092
Community Details
Overview
- Association fees include ground maintenance
- Abeva Association, Phone Number (602) 955-1003
- Built by Custom
- Biltmore Estates Subdivision, Custom Floorplan
Recreation
- Golf Course Community
- Bike Trail
Ownership History
Purchase Details
Home Financials for this Owner
Home Financials are based on the most recent Mortgage that was taken out on this home.Purchase Details
Home Financials for this Owner
Home Financials are based on the most recent Mortgage that was taken out on this home.Purchase Details
Purchase Details
Purchase Details
Similar Homes in the area
Home Values in the Area
Average Home Value in this Area
Purchase History
| Date | Type | Sale Price | Title Company |
|---|---|---|---|
| Warranty Deed | $4,500,000 | Pioneer Title Agency | |
| Cash Sale Deed | $1,575,000 | Security Title Agency | |
| Cash Sale Deed | $1,685,000 | Fidelity National Title | |
| Cash Sale Deed | $1,175,000 | Fidelity Title | |
| Cash Sale Deed | $915,000 | First American Title |
Mortgage History
| Date | Status | Loan Amount | Loan Type |
|---|---|---|---|
| Previous Owner | $1,760,300 | New Conventional | |
| Previous Owner | $2,000,000 | Adjustable Rate Mortgage/ARM | |
| Previous Owner | $636,400 | No Value Available |
Property History
| Date | Event | Price | Change | Sq Ft Price |
|---|---|---|---|---|
| 06/11/2025 06/11/25 | Sold | $4,500,000 | 0.0% | $681 / Sq Ft |
| 04/30/2025 04/30/25 | Pending | -- | -- | -- |
| 04/05/2025 04/05/25 | For Sale | $4,500,000 | 0.0% | $681 / Sq Ft |
| 04/05/2025 04/05/25 | Off Market | $4,500,000 | -- | -- |
| 03/24/2025 03/24/25 | Price Changed | $4,500,000 | -5.3% | $681 / Sq Ft |
| 01/16/2025 01/16/25 | For Sale | $4,750,000 | +201.6% | $718 / Sq Ft |
| 05/07/2012 05/07/12 | Sold | $1,575,000 | -21.1% | $235 / Sq Ft |
| 04/13/2012 04/13/12 | Pending | -- | -- | -- |
| 03/09/2012 03/09/12 | Price Changed | $1,995,000 | -7.2% | $298 / Sq Ft |
| 10/31/2011 10/31/11 | For Sale | $2,150,000 | -- | $321 / Sq Ft |
Tax History Compared to Growth
Tax History
| Year | Tax Paid | Tax Assessment Tax Assessment Total Assessment is a certain percentage of the fair market value that is determined by local assessors to be the total taxable value of land and additions on the property. | Land | Improvement |
|---|---|---|---|---|
| 2025 | $24,350 | $200,887 | -- | -- |
| 2024 | $23,682 | $191,321 | -- | -- |
| 2023 | $23,682 | $253,610 | $50,720 | $202,890 |
| 2022 | $22,958 | $185,160 | $37,030 | $148,130 |
| 2021 | $23,162 | $165,270 | $33,050 | $132,220 |
| 2020 | $24,516 | $169,000 | $33,800 | $135,200 |
| 2019 | $24,591 | $165,070 | $33,010 | $132,060 |
| 2018 | $25,357 | $184,610 | $36,920 | $147,690 |
| 2017 | $24,135 | $188,560 | $37,710 | $150,850 |
| 2016 | $23,281 | $182,280 | $36,450 | $145,830 |
| 2015 | $21,506 | $160,380 | $32,070 | $128,310 |
Agents Affiliated with this Home
-
L
Seller's Agent in 2025
Laura Lee Cahal
Compass
-
M
Buyer's Agent in 2025
Michele Tyler
DeLex Realty
-
W
Seller's Agent in 2012
William Mahan
Coldwell Banker Realty
-
H
Buyer's Agent in 2012
Hans Horchler
Russ Lyon Sotheby's International Realty
Map
Source: Arizona Regional Multiple Listing Service (ARMLS)
MLS Number: 4669584
APN: 164-12-092
- 5102 N 31st Place Unit 432
- 5110 N 31st Way Unit 345
- 5124 N 31st Place Unit 522
- 5124 N 31st Place Unit 512
- 5122 N 31st Way Unit 244
- 84 Biltmore Est --
- 5132 N 31st Way Unit 114
- 5132 N 31st Way Unit 123
- 5132 N 31st Way Unit 144
- 5132 N 31st Way Unit 147
- 5132 N 31st Way Unit 134
- 3102 E Mariposa St
- 15 Biltmore Estates Dr
- 5205 N 25th Place
- 5217 N 24th St Unit 104
- 2623 E Pierson St
- 5104 N 32nd St Unit 107
- 5104 N 32nd St Unit 114
- 5104 N 32nd St Unit 311
- 3029 E Elm St

