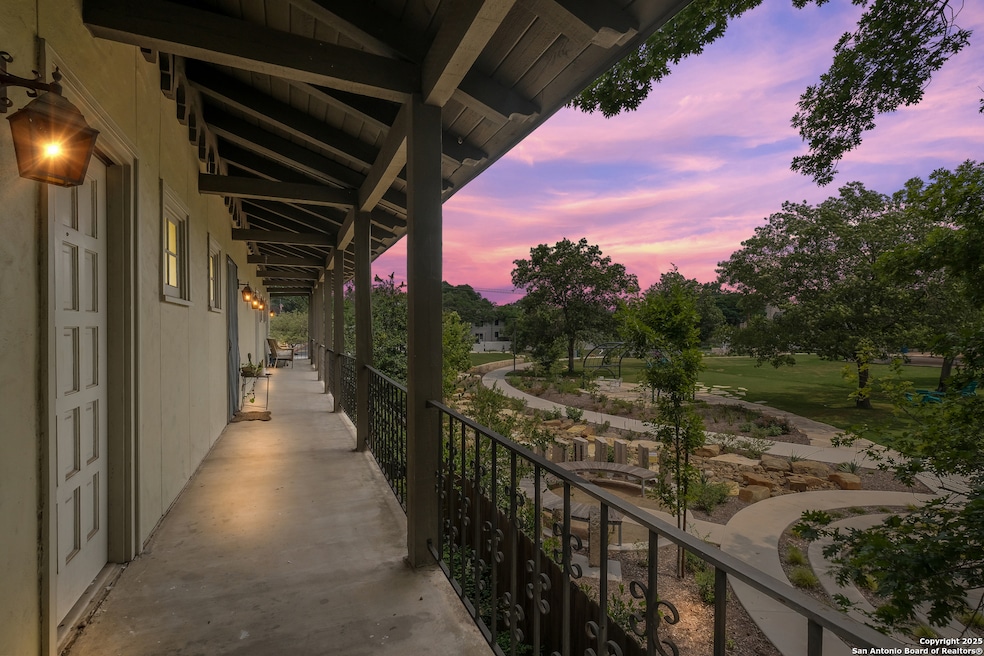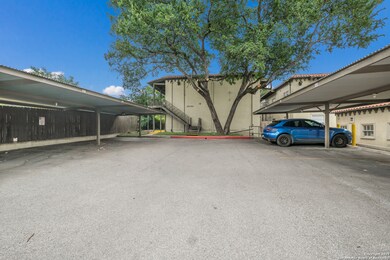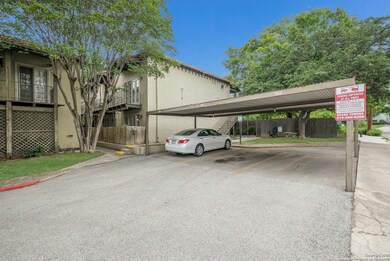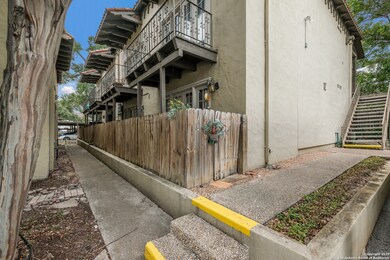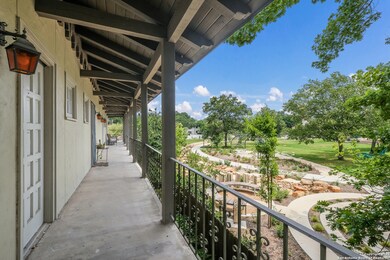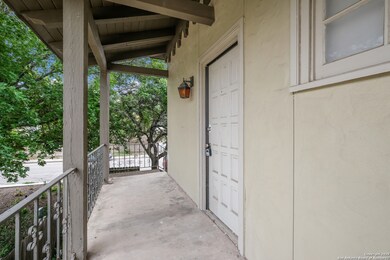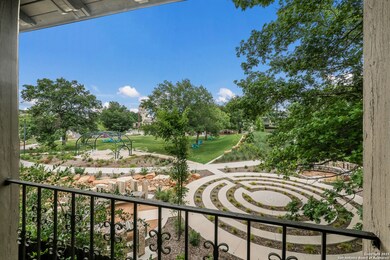
66 Brees Blvd Unit 125 San Antonio, TX 78209
Terrell Heights NeighborhoodEstimated payment $1,313/month
Highlights
- Open Floorplan
- Breakfast Bar
- Central Heating and Cooling System
- Woodridge Elementary School Rated A
- Ceramic Tile Flooring
- Ceiling Fan
About This Home
This fully updated and move-in ready 1-bedroom, 1-bathroom second-floor condo offers beautiful views of the community park from its corner location. Conveniently situated near the stairs for easy access, this light-filled unit features stylish flooring, a modern kitchen, and an open, airy feel throughout. Enjoy peaceful mornings with park views and the comfort of a well-designed space. Community amenities include a pool, playground, and picnic area-perfect for relaxing or entertaining. Come check it out and see all this charming condo has to offer!
Property Details
Home Type
- Condominium
Est. Annual Taxes
- $2,626
Year Built
- Built in 1965
HOA Fees
- $358 Monthly HOA Fees
Home Design
- Slab Foundation
- Composition Roof
- Stucco
Interior Spaces
- 508 Sq Ft Home
- 2-Story Property
- Open Floorplan
- Ceiling Fan
- Utility Room
Kitchen
- Breakfast Bar
- Stove
- Microwave
- Disposal
Flooring
- Carpet
- Ceramic Tile
- Vinyl
Bedrooms and Bathrooms
- 1 Bedroom
- 1 Full Bathroom
Schools
- Woodridge Elementary School
- Alamo Hgt Middle School
- Alamo Hgt High School
Utilities
- Central Heating and Cooling System
- Heating System Uses Natural Gas
Community Details
- $250 HOA Transfer Fee
- Barcelona Condo Assn Association
- Barcelona Condo Ah Subdivision
- Mandatory home owners association
Listing and Financial Details
- Legal Lot and Block 125 / 100
- Assessor Parcel Number 086991001250
Map
Home Values in the Area
Average Home Value in this Area
Tax History
| Year | Tax Paid | Tax Assessment Tax Assessment Total Assessment is a certain percentage of the fair market value that is determined by local assessors to be the total taxable value of land and additions on the property. | Land | Improvement |
|---|---|---|---|---|
| 2025 | $2,626 | $116,641 | $16,650 | $99,991 |
| 2024 | $2,626 | $116,641 | $16,650 | $99,991 |
| 2023 | $2,626 | $114,000 | $14,520 | $99,480 |
| 2022 | $2,556 | $105,590 | $14,520 | $91,070 |
| 2021 | $2,021 | $81,000 | $14,520 | $66,480 |
| 2020 | $2,024 | $81,000 | $14,520 | $66,480 |
| 2019 | $2,076 | $81,130 | $14,520 | $66,610 |
| 2018 | $1,950 | $77,830 | $14,520 | $63,310 |
| 2017 | $1,648 | $65,780 | $14,520 | $51,260 |
| 2016 | $1,516 | $60,530 | $14,520 | $46,010 |
| 2015 | -- | $58,810 | $14,520 | $44,290 |
| 2014 | -- | $60,130 | $0 | $0 |
Property History
| Date | Event | Price | List to Sale | Price per Sq Ft |
|---|---|---|---|---|
| 08/29/2025 08/29/25 | Off Market | -- | -- | -- |
| 08/26/2025 08/26/25 | For Sale | $140,000 | 0.0% | $276 / Sq Ft |
| 05/02/2025 05/02/25 | For Sale | $140,000 | 0.0% | $276 / Sq Ft |
| 04/24/2024 04/24/24 | Rented | $1,200 | 0.0% | -- |
| 05/04/2023 05/04/23 | For Rent | $1,200 | +50.0% | -- |
| 07/01/2017 07/01/17 | Rented | $800 | 0.0% | -- |
| 06/01/2017 06/01/17 | Under Contract | -- | -- | -- |
| 05/06/2017 05/06/17 | For Rent | $800 | -- | -- |
Purchase History
| Date | Type | Sale Price | Title Company |
|---|---|---|---|
| Trustee Deed | $109,797 | None Listed On Document | |
| Vendors Lien | -- | None Available | |
| Vendors Lien | -- | Atc | |
| Vendors Lien | -- | Alamo Title |
Mortgage History
| Date | Status | Loan Amount | Loan Type |
|---|---|---|---|
| Previous Owner | $59,500 | Purchase Money Mortgage | |
| Previous Owner | $59,500 | Purchase Money Mortgage | |
| Previous Owner | $40,800 | Fannie Mae Freddie Mac |
About the Listing Agent

The Neal & Neal Team was founded in 2010 by twin brothers Clint and Shane Neal. Since then this dynamic team has sold over 1 billion dollars in residential real estate in the greater San Antonio area. As the name suggests, the NNT takes a team approach to provide knowledgeable advice, cutting edge technology, and the ultimate level of customer service for all clients. With a keen understanding of the local market, their success is evident in the loyalty of lifetime clients and in their business
Shane's Other Listings
Source: San Antonio Board of REALTORS®
MLS Number: 1863303
APN: 08699-100-1250
- 66 Brees Blvd Unit 42
- 102 Ruelle Unit 200-B
- 102 Ruelle Unit 106C
- 102 Ruelle Unit 220B
- 109 Ruelle Unit 109-A
- 200 Ruelle Ln Unit 200A
- 112 Ruelle
- 307 Greenwich Blvd
- 122 Brees Blvd
- 351 Rosemary Ave
- 106 Irvington Dr
- 301 Primrose Place
- 140 Harmon Dr
- 242 E Elmview Place
- 136 Chevy Chase Dr
- 141 Chevy Chase Dr
- 7014 Scotsdale Dr
- 352 Cloverleaf Ave
- 511 N Meadowlane Dr
- 130 Larchmont Dr
- 66 Brees Blvd Unit 24
- 66 Brees Blvd Unit 64
- 112 Ruelle
- 102 Ruelle Unit 200-B
- 102 Ruelle Unit 2223
- 67 Brees Blvd
- 244 Emporia Blvd
- 116 Vanderheck St
- 242 E Elmview Place
- 115 Field Crest Dr
- 527 N Meadowlane Dr
- 127 Larchmont Dr
- 209 Harmon Dr
- 185 Bryn Mawr Dr
- 257 Wellesley Blvd
- 1111 Austin Hwy Unit 6207
- 1111 Austin Hwy Unit 2402
- 1111 Austin Hwy Unit 4302
- 1111 Austin Hwy Unit 2304
- 2611 Eisenhauer Rd
