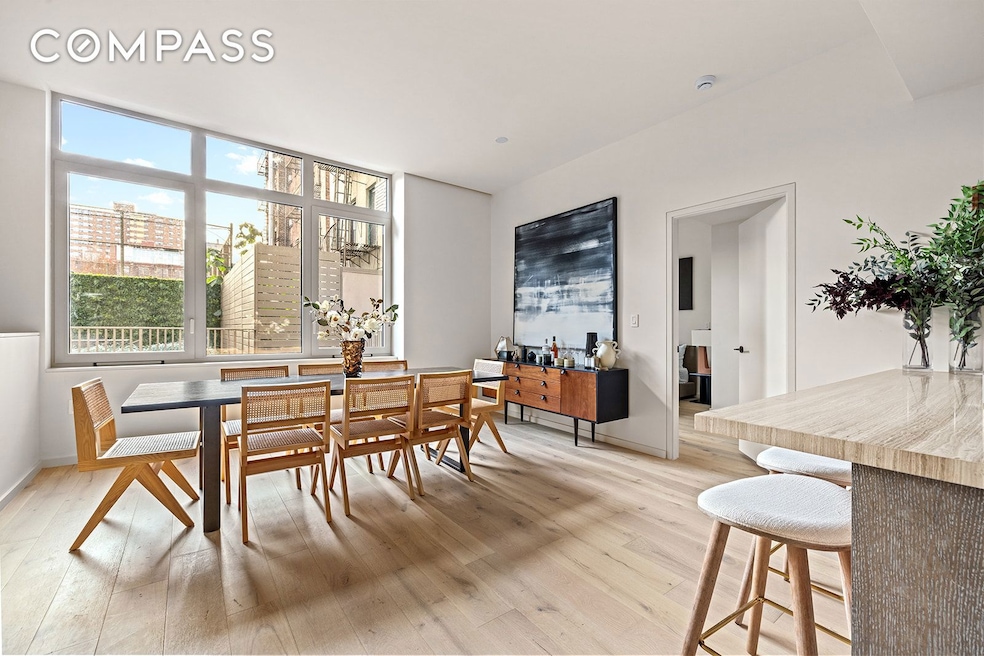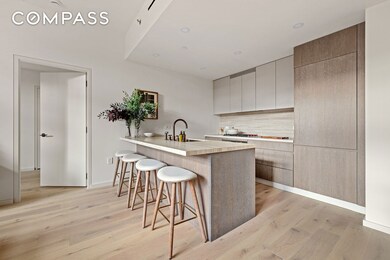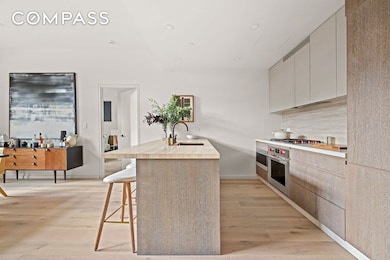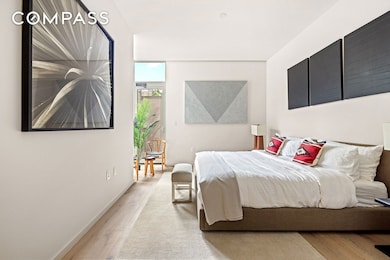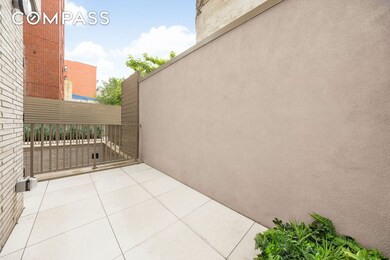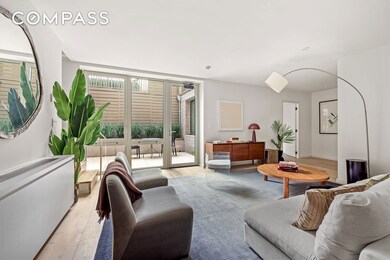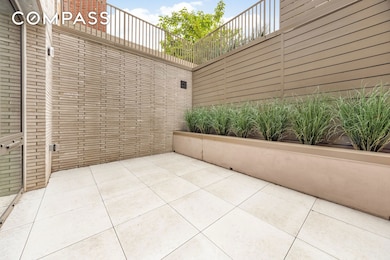66 Clinton St Unit 1 A New York, NY 10002
Lower East Side NeighborhoodEstimated payment $18,194/month
Highlights
- Deck
- 4-minute walk to Delancey Street
- Soaking Tub
- P.S. 110 Florence Nightingale Rated A
- Wood Flooring
- 2-minute walk to Nathan Straus Playground
About This Home
With just twelve curated residences, 66 Clinton delivers a new way of living inspired by Nordic design principles. 66 Clinton, designed by renowned designers TalliTien, brings a new standard of living to New York’s hottest neighborhood. A sharp eye for uniqueness, quality and high design is evident throughout the entire building. Contextual with the streetscape of Clinton Street, the stunning brick facade echoes other neighboring buildings on the block, seamlessly elevating it. The staffed lobby is clad in limestone and nods to minimalism, quality, and timelessness. Residence 1A is a spacious 1,611-square-foot 2-bedroom, 1.5-bathroom home with over 300 feet of private outdoor space that embodies elevated design and thoughtful craftsmanship. This custom residence features stunning cerused white oak hardwood floors, multi-zoned heating and cooling, and a Bosch Axxis washer/dryer, all seamlessly integrated into a sleek, contemporary aesthetic. At the heart of the home is a meticulously designed kitchen, blending form and function. It features a honed marble Didimon island, backsplash, and countertops, custom-stained rift-cut white oak cabinetry, matte dark bronze Graff fittings, and fully integrated Thermador and Wolf appliances, including a wine refrigerator. The open-plan layout ensures a seamless flow between the kitchen and living spaces, perfect for both entertaining and everyday living. The primary bathroom exudes calm sophistication, designed with subtle restraint. It boasts floor-to-ceiling French vanilla honed white marble walls, a rare Dolce Vita quartzite floating vanity, and matte dark bronze hardware, creating a serene retreat. The secondary bathroom features floor-to-ceiling French vanilla honed marble walls and a custom mosaic surround, thoughtfully designed by TalliTien. The powder room is finished with a full slab Ceppo Di Gre custom stone vanity, honed French vanilla flooring, and matte dark bronze fittings for a cohesive, elegant design. The amenities at 66 Clinton are designed as an extension of your home. A part-time doorman and concierge and super are on hand for all of the resident’s needs. Embedded with a level of privacy and intimacy, the zen garden oasis accommodates outdoor entertaining and social engagement. Fit for daily needs, the library lounge is curated for communing, lounging, and conversation. It is composed of three areas laced with custom millwork, undulating steps, and vibrant landscaping that opens to the garden. Designed for a private experience, the fitness center features top-of-the-line cardio and conditioning equipment, this soothing space is the perfect setting for personal training sessions. The complete offering terms are in an offering plan available from the Sponsor. File No. CD 210087. 66 Clinton Holdings LLC, 170 East 118th Street New York, New York, 10035. All dimensions are approximate and subject to construction variances. Plans, layouts, and dimensions may contain minor variations from floor to floor. Sponsor reserves the right to make changes in accordance with the terms of the offering plan. Equal housing opportunity.
Open House Schedule
-
Appointment Only Open HouseSunday, November 30, 202512:00 to 1:00 pm11/30/2025 12:00:00 PM +00:0011/30/2025 1:00:00 PM +00:00Add to Calendar
Property Details
Home Type
- Condominium
Est. Annual Taxes
- $44,280
Year Built
- Built in 1910
HOA Fees
- $4,000 Monthly HOA Fees
Home Design
- Entry on the 1st floor
Interior Spaces
- 1,611 Sq Ft Home
- 3-Story Property
- Entrance Foyer
- Wood Flooring
- Intercom
Kitchen
- Dishwasher
- Wine Cooler
- Kitchen Island
Bedrooms and Bathrooms
- 2 Bedrooms
- Double Vanity
- Soaking Tub
Laundry
- Laundry in unit
- Dryer
- Washer
Outdoor Features
- Deck
- Patio
Utilities
- Central Heating and Cooling System
Community Details
- 3 Units
- High-Rise Condominium
- Lower East Side Subdivision
Listing and Financial Details
- Legal Lot and Block 7502 / 00344
Map
Home Values in the Area
Average Home Value in this Area
Property History
| Date | Event | Price | List to Sale | Price per Sq Ft |
|---|---|---|---|---|
| 11/25/2025 11/25/25 | For Sale | $1,995,000 | 0.0% | $1,238 / Sq Ft |
| 11/25/2025 11/25/25 | Off Market | $1,995,000 | -- | -- |
| 11/18/2025 11/18/25 | For Sale | $1,995,000 | 0.0% | $1,238 / Sq Ft |
| 11/18/2025 11/18/25 | Off Market | $1,995,000 | -- | -- |
| 10/06/2025 10/06/25 | For Sale | $1,995,000 | 0.0% | $1,238 / Sq Ft |
| 10/06/2025 10/06/25 | Off Market | $1,995,000 | -- | -- |
| 08/04/2025 08/04/25 | For Sale | $1,995,000 | 0.0% | $1,238 / Sq Ft |
| 08/04/2025 08/04/25 | Off Market | $1,995,000 | -- | -- |
| 07/07/2025 07/07/25 | For Sale | $1,995,000 | 0.0% | $1,238 / Sq Ft |
| 07/07/2025 07/07/25 | Off Market | $1,995,000 | -- | -- |
| 01/07/2025 01/07/25 | For Sale | $1,995,000 | 0.0% | $1,238 / Sq Ft |
| 05/14/2024 05/14/24 | For Sale | $1,995,000 | -- | $1,238 / Sq Ft |
Source: Real Estate Board of New York (REBNY)
MLS Number: RLS11027682
APN: 620100-00344-0139
- 66 Clinton St Unit PHA
- 66 Clinton St Unit 5A
- 66 Clinton St
- 66 Clinton St Unit 5B
- 50 Clinton St Unit PHA
- 50 Clinton St Unit 3C
- 50 Clinton St Unit PHC
- 150 Rivington St Unit 5F
- 150 Rivington St Unit CPENTHOUSE
- 150 Rivington St Unit 3/E
- 100 Suffolk St Unit 2ELOFT
- 154 Attorney St Unit 603
- 139 Norfolk St Unit 2-B
- 170 Norfolk St Unit 6
- 170 Norfolk St Unit 10
- 115 Norfolk St Unit 304
- 100 Norfolk St Unit 1A
- 100 Norfolk St Unit 8B
- 310 E Houston St Unit PH 1
- 310 E Houston St Unit 5A
- 69 Clinton St Unit ID1021884P
- 69 Clinton St Unit ID1021887P
- 69a Clinton St Unit ID1021890P
- 69a Clinton St Unit ID1021899P
- 148 Attorney St
- 195 Stanton St
- 195 Stanton St Unit S4
- 195 Stanton St Unit FL2-ID789
- 195 Stanton St Unit FL4-ID2052
- 195 Stanton St Unit FL4-ID1551
- 195 Stanton St Unit 5E2
- 195 Stanton St Unit FL5-ID788
- 141 Ridge St Unit 5E2
- 154 Attorney St Unit 2b
- 154 Attorney St Unit 404
- 153 Norfolk St Unit FL6-ID1022031P
- 153 Norfolk St Unit FL2-ID1022029P
- 317 E Houston St
- 171 Suffolk St Unit FL4-ID1314
- 171 Suffolk St Unit FL3-ID2042
