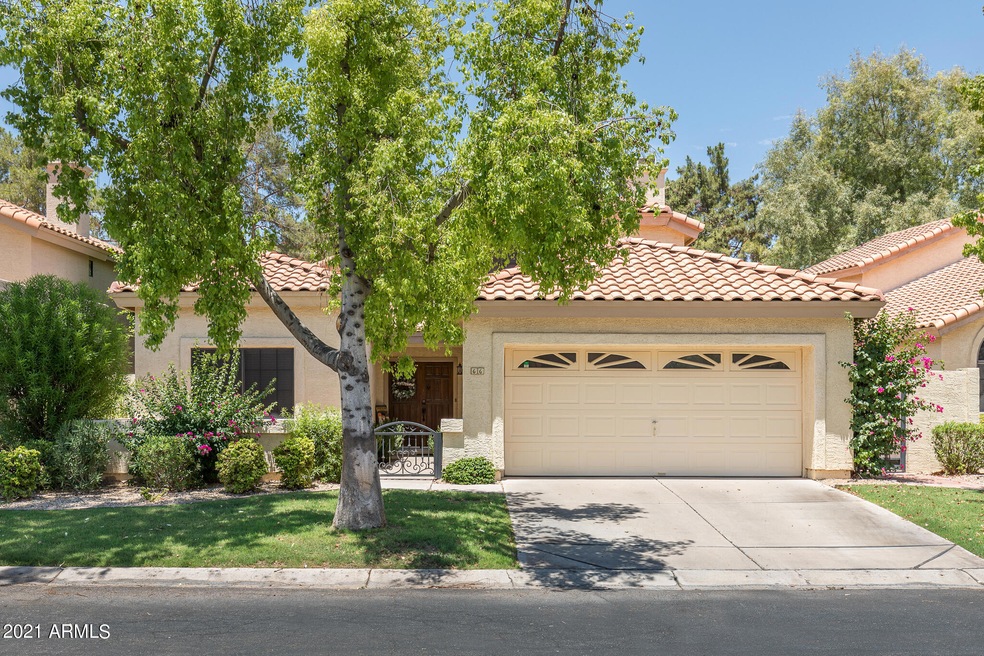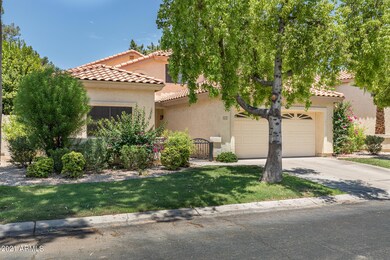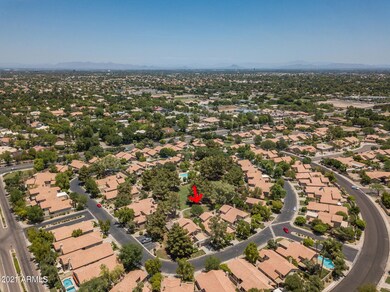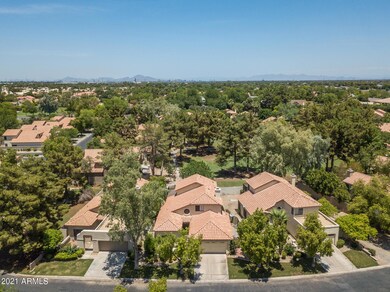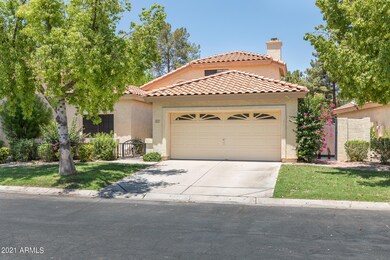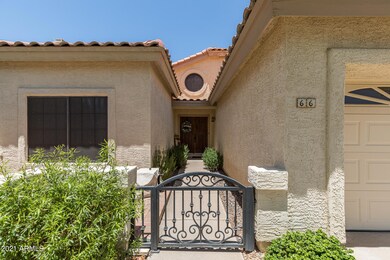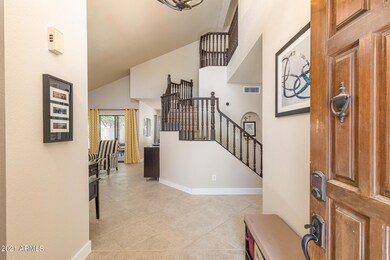
66 E Ranch Rd Tempe, AZ 85284
West Chandler NeighborhoodHighlights
- Two Primary Bathrooms
- Vaulted Ceiling
- Community Pool
- Kyrene de la Mariposa Elementary School Rated A-
- Spanish Architecture
- Covered patio or porch
About This Home
As of August 2021This remodeled home offers timeless style & backs to lush community greenbelt. Warner Ranch amenities include walking paths + community pool/spa. Family room has a gorgeous fireplace with concrete tile surround & custom mantle. Spacious living room has vaulted ceilings. The remodeled kitchen features new cabinetry, quartz counters, Samsung S/S appliances. & glass tile backsplash. Owners' suite has vaulted ceilings, 3 closets, refreshed bath & sliding glass doors to deck. Updates: HVAC '17 & '19, water heater '19, water softener '14, 2'' blinds, new baseboards/molding, composite view deck '17 & custom gates. Smart home features: wireless garage opener, smart lock + Nest thermostats & Rachio watering system. Backyard has large patio & 3 lemon trees. HOA cares for front yard. Kyrene Schools.
Last Agent to Sell the Property
Twins & Co. Realty, LLC License #BR518042000 Listed on: 07/23/2021
Home Details
Home Type
- Single Family
Est. Annual Taxes
- $2,946
Year Built
- Built in 1988
Lot Details
- 5,166 Sq Ft Lot
- Desert faces the back of the property
- Block Wall Fence
- Front and Back Yard Sprinklers
- Sprinklers on Timer
- Grass Covered Lot
HOA Fees
Parking
- 2 Car Direct Access Garage
- Garage Door Opener
Home Design
- Spanish Architecture
- Wood Frame Construction
- Tile Roof
- Stucco
Interior Spaces
- 2,140 Sq Ft Home
- 2-Story Property
- Vaulted Ceiling
- Ceiling Fan
- Living Room with Fireplace
- Washer and Dryer Hookup
Kitchen
- Eat-In Kitchen
- Breakfast Bar
- Electric Cooktop
- Built-In Microwave
Flooring
- Carpet
- Tile
Bedrooms and Bathrooms
- 3 Bedrooms
- Remodeled Bathroom
- Two Primary Bathrooms
- Primary Bathroom is a Full Bathroom
- 3 Bathrooms
- Dual Vanity Sinks in Primary Bathroom
- Bathtub With Separate Shower Stall
Outdoor Features
- Balcony
- Covered patio or porch
Schools
- Kyrene De La Mariposa Elementary School
- Pueblo Elementary Middle School
- Corona Del Sol High School
Utilities
- Central Air
- Heating Available
- Water Softener
- High Speed Internet
- Cable TV Available
Listing and Financial Details
- Tax Lot 134
- Assessor Parcel Number 301-61-697
Community Details
Overview
- Association fees include ground maintenance, street maintenance, front yard maint
- Aam Association, Phone Number (602) 957-9191
- Warner Ranch Manor 2 Association, Phone Number (480) 759-4945
- Association Phone (480) 759-4945
- Built by UDC
- Warner Ranch Manor Unit 2 Subdivision, Move In Ready Floorplan
Recreation
- Community Playground
- Community Pool
- Community Spa
- Bike Trail
Ownership History
Purchase Details
Purchase Details
Home Financials for this Owner
Home Financials are based on the most recent Mortgage that was taken out on this home.Purchase Details
Home Financials for this Owner
Home Financials are based on the most recent Mortgage that was taken out on this home.Purchase Details
Home Financials for this Owner
Home Financials are based on the most recent Mortgage that was taken out on this home.Purchase Details
Home Financials for this Owner
Home Financials are based on the most recent Mortgage that was taken out on this home.Purchase Details
Home Financials for this Owner
Home Financials are based on the most recent Mortgage that was taken out on this home.Similar Homes in the area
Home Values in the Area
Average Home Value in this Area
Purchase History
| Date | Type | Sale Price | Title Company |
|---|---|---|---|
| Warranty Deed | -- | -- | |
| Warranty Deed | $484,000 | Millennium Title Agency Llc | |
| Interfamily Deed Transfer | -- | Security Title Agency | |
| Warranty Deed | -- | Security Title Agency | |
| Warranty Deed | $290,000 | Security Title Agency | |
| Warranty Deed | $265,000 | Equity Title Agency Inc | |
| Warranty Deed | $156,000 | Transnation Title Ins Co | |
| Warranty Deed | $147,000 | Fidelity Title |
Mortgage History
| Date | Status | Loan Amount | Loan Type |
|---|---|---|---|
| Previous Owner | $387,200 | New Conventional | |
| Previous Owner | $232,000 | New Conventional | |
| Previous Owner | $260,200 | FHA | |
| Previous Owner | $98,124 | Credit Line Revolving | |
| Previous Owner | $156,000 | VA | |
| Previous Owner | $117,600 | New Conventional |
Property History
| Date | Event | Price | Change | Sq Ft Price |
|---|---|---|---|---|
| 08/31/2021 08/31/21 | Sold | $484,000 | +1.9% | $226 / Sq Ft |
| 07/08/2021 07/08/21 | For Sale | $474,900 | +63.8% | $222 / Sq Ft |
| 07/12/2013 07/12/13 | Sold | $290,000 | 0.0% | $136 / Sq Ft |
| 06/12/2013 06/12/13 | Pending | -- | -- | -- |
| 06/06/2013 06/06/13 | For Sale | $289,900 | -- | $135 / Sq Ft |
Tax History Compared to Growth
Tax History
| Year | Tax Paid | Tax Assessment Tax Assessment Total Assessment is a certain percentage of the fair market value that is determined by local assessors to be the total taxable value of land and additions on the property. | Land | Improvement |
|---|---|---|---|---|
| 2025 | $2,713 | $29,970 | -- | -- |
| 2024 | $2,641 | $28,543 | -- | -- |
| 2023 | $2,641 | $38,920 | $7,780 | $31,140 |
| 2022 | $2,504 | $30,800 | $6,160 | $24,640 |
| 2021 | $3,013 | $28,930 | $5,780 | $23,150 |
| 2020 | $2,946 | $26,630 | $5,320 | $21,310 |
| 2019 | $2,859 | $24,950 | $4,990 | $19,960 |
| 2018 | $3,159 | $23,810 | $4,760 | $19,050 |
| 2017 | $2,278 | $22,510 | $4,500 | $18,010 |
| 2016 | $2,310 | $22,300 | $4,460 | $17,840 |
| 2015 | $2,134 | $21,130 | $4,220 | $16,910 |
Agents Affiliated with this Home
-
Christie Kinchen

Seller's Agent in 2021
Christie Kinchen
Twins & Co. Realty, LLC
(602) 908-8946
2 in this area
238 Total Sales
-
Jennifer Hibbard

Seller Co-Listing Agent in 2021
Jennifer Hibbard
Twins & Co. Realty, LLC
(602) 908-5801
1 in this area
223 Total Sales
-
Rachel Krill

Buyer's Agent in 2021
Rachel Krill
Real Broker
(928) 246-4714
2 in this area
227 Total Sales
-
Ben Graham

Seller's Agent in 2013
Ben Graham
Real Broker
(480) 448-2020
7 in this area
114 Total Sales
-
Diane Brennan

Buyer's Agent in 2013
Diane Brennan
Coldwell Banker Realty
(602) 620-2277
1 in this area
39 Total Sales
Map
Source: Arizona Regional Multiple Listing Service (ARMLS)
MLS Number: 6266862
APN: 301-61-697
- 8863 S Grandview Dr
- 8913 S Forest Ave
- 76 E Calle de Arcos
- 67 W Sarah Ln
- 105 E Los Arboles Dr
- 9 E Los Arboles Cir
- 8781 S Mill Ave
- 63 W Los Arboles Dr
- 47 W Calle Monte Vista
- 119 E Palomino Dr
- 9004 S Ash Ave
- 9276 S Myrtle Ave
- 9019 S Dateland Dr
- 8373 S Forest Ave
- 236 W Calle Monte Vista
- 12651 S 71st St
- 8336 S Homestead Ln
- 238 W Myrna Ln
- 115 W El Freda Rd
- 136 E Vera Ln
