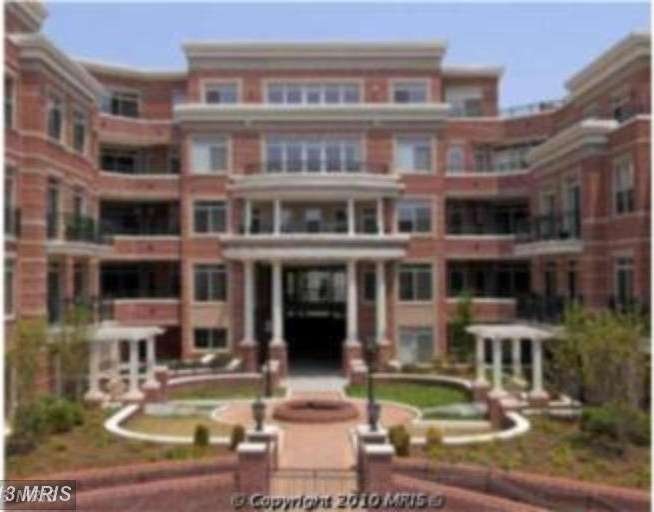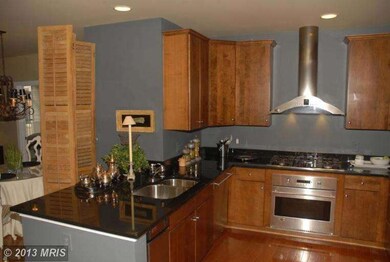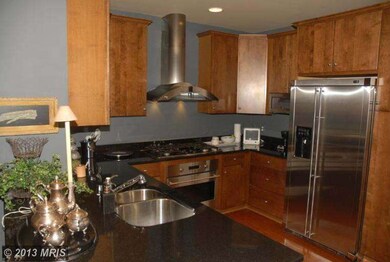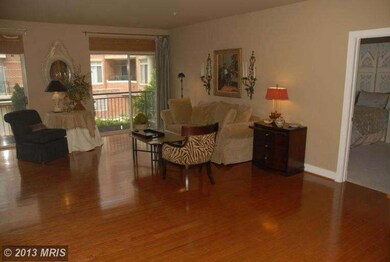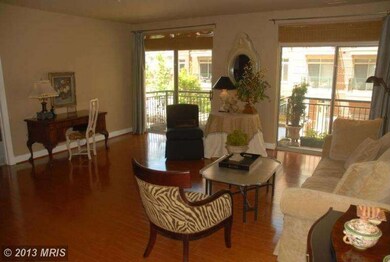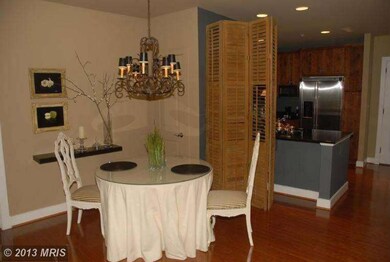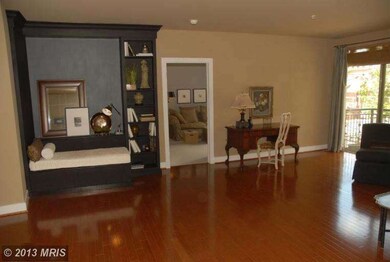
Acton's Landing Condominiums 66 Franklin St Unit 207 Annapolis, MD 21401
Downtown Annapolis NeighborhoodEstimated Value: $500,000
Highlights
- Fitness Center
- Open Floorplan
- Wood Flooring
- Gated Community
- Colonial Architecture
- 2-minute walk to Acton's Cove Waterfront Park
About This Home
As of April 2014Acton's Landing in the Historic District offers easy access to shops, restaurants, St Johns College, Naval Academy,& the water taxi. Unit 207 with courtyard views is smartly & professionally decorated. With open floor plan, great upgrades,abundant storage,balconies & deeded parking & this 2BR, 2.5BAs +Den condo feels large. Building has great amenities; library, fitness, socials,& THE location.
Property Details
Home Type
- Condominium
Est. Annual Taxes
- $5,874
Year Built
- Built in 2007
HOA Fees
- $592 Monthly HOA Fees
Home Design
- Colonial Architecture
- Brick Exterior Construction
Interior Spaces
- 1,670 Sq Ft Home
- Property has 1 Level
- Open Floorplan
- Built-In Features
- Ceiling height of 9 feet or more
- Window Treatments
- Combination Dining and Living Room
- Den
- Wood Flooring
- Garden Views
Kitchen
- Breakfast Area or Nook
- Built-In Self-Cleaning Oven
- Gas Oven or Range
- Cooktop with Range Hood
- Microwave
- Dishwasher
- Upgraded Countertops
- Trash Compactor
- Disposal
Bedrooms and Bathrooms
- 2 Main Level Bedrooms
- En-Suite Primary Bedroom
- En-Suite Bathroom
Laundry
- Dryer
- Washer
Parking
- Subterranean Parking
- Parking Space Number Location: 24
- Garage Door Opener
- Parking Space Conveys
Accessible Home Design
- Accessible Elevator Installed
- Doors with lever handles
Utilities
- Vented Exhaust Fan
- Geothermal Heating and Cooling
- 60 Gallon+ Natural Gas Water Heater
Additional Features
- Landscaped
Listing and Financial Details
- Assessor Parcel Number 020600590227235
- $600 Front Foot Fee per year
Community Details
Overview
- Moving Fees Required
- Association fees include common area maintenance, exterior building maintenance, lawn maintenance, management, insurance, reserve funds
- Mid-Rise Condominium
- Acton's Landing Community
- Actons Landing Condos Subdivision
- The community has rules related to alterations or architectural changes, building or community restrictions, covenants, moving in times
Amenities
- Common Area
- Meeting Room
- Community Library
Recreation
Pet Policy
- Pet Restriction
Security
- Security Service
- Gated Community
Similar Homes in Annapolis, MD
Home Values in the Area
Average Home Value in this Area
Property History
| Date | Event | Price | Change | Sq Ft Price |
|---|---|---|---|---|
| 04/04/2014 04/04/14 | Sold | $640,040 | -7.2% | $383 / Sq Ft |
| 03/02/2014 03/02/14 | Pending | -- | -- | -- |
| 09/08/2013 09/08/13 | Price Changed | $690,000 | -2.8% | $413 / Sq Ft |
| 08/08/2013 08/08/13 | For Sale | $710,000 | -- | $425 / Sq Ft |
Tax History Compared to Growth
Tax History
| Year | Tax Paid | Tax Assessment Tax Assessment Total Assessment is a certain percentage of the fair market value that is determined by local assessors to be the total taxable value of land and additions on the property. | Land | Improvement |
|---|---|---|---|---|
| 2024 | $144 | $10,000 | $0 | $10,000 |
| 2023 | $144 | $10,000 | $0 | $10,000 |
| 2022 | $141 | $10,000 | $0 | $10,000 |
| 2021 | $0 | $10,000 | $0 | $10,000 |
| 2020 | $0 | $10,000 | $0 | $10,000 |
| 2019 | $281 | $10,000 | $0 | $10,000 |
| 2018 | $139 | $10,000 | $0 | $10,000 |
| 2017 | $131 | $10,000 | $0 | $0 |
| 2016 | -- | $10,000 | $0 | $0 |
| 2015 | -- | $10,000 | $0 | $0 |
| 2014 | -- | $15,000 | $0 | $0 |
Agents Affiliated with this Home
-
Ellen Berger
E
Seller's Agent in 2014
Ellen Berger
Coldwell Banker (NRT-Southeast-MidAtlantic)
(410) 991-9528
-
Pamela Tierney

Buyer's Agent in 2014
Pamela Tierney
Coldwell Banker (NRT-Southeast-MidAtlantic)
(443) 822-9079
3 in this area
94 Total Sales
About Acton's Landing Condominiums
Map
Source: Bright MLS
MLS Number: 1003620354
APN: 06-005-90229693
- 66 Franklin St Unit 509
- 66 Franklin St Unit 307
- 66 Franklin St Unit 203
- 66 Franklin St Unit 106
- 138 Charles St
- 16 Southgate Ave
- 88 Market St
- 143 Market St
- 21 Southgate Ave
- 15 Morris St
- 33 Southgate Ave
- 41 Murray Ave
- 46 Murray Ave
- 141 West St Unit 304
- 141 West St Unit 206
- 63 Town Pines Ct
- 38 Pleasant St
- 146 Duke of Gloucester St
- 19 Thompson St
- 160 Green St
- 66 Franklin St Unit 410
- 66 Franklin St Unit 210
- 66 Franklin St Unit 507
- 66 Franklin St Unit 502
- 66 Franklin St Unit 101
- 66 Franklin St Unit 411
- 66 Franklin St Unit 304
- 66 Franklin St Unit 20
- 66 Franklin St Unit L34
- 66 Franklin St Unit 321
- 66 Franklin St
- 66 Franklin St Unit 316
- 66 Franklin St Unit 504
- 66 Franklin St Unit 413
- 66 Franklin St Unit 414
- 66 Franklin St Unit 107
- 66 Franklin St Unit 316
- 66 Franklin St Unit 419
- 66 Franklin St Unit 208
- 66 Franklin St Unit 213
