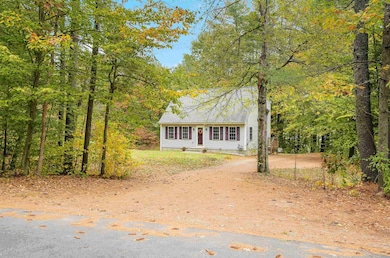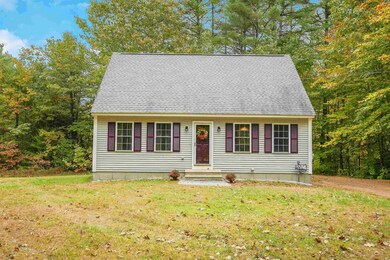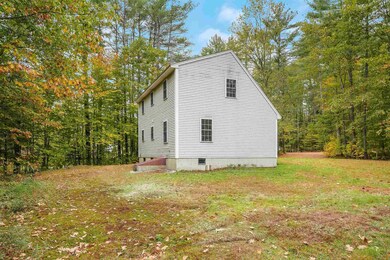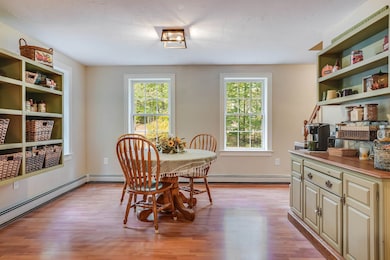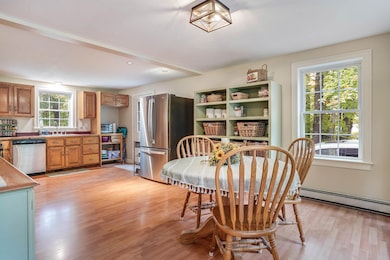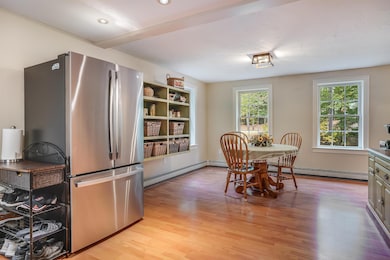66 Lesmerises Rd Loudon, NH 03307
Estimated payment $2,991/month
Highlights
- Cape Cod Architecture
- Wooded Lot
- Den
- Secluded Lot
- Main Floor Bedroom
- Natural Light
About This Home
Your Dream Home Awaits in Sought-After Loudon, NH! This beautifully updated 3-bedroom, 2-bath home is nestled on a private 1-acre lot and offers the perfect blend of modern comfort and country charm. Step inside to an open-concept eat-in kitchen featuring a gas stove and a brand-new refrigerator. The spacious living room flows seamlessly into a flexible room that can be used as a first-floor bedroom or home office, adjacent to a completely remodeled full bathroom. Upstairs, you’ll find two generous guest bedrooms, a brand-new 3⁄4 guest bath, and a front-to-back primary bedroom offering peaceful retreat and space to unwind. Recent updates include new vinyl plank flooring, Fresh interior paint, Stylish new light fixtures, Fully remodeled bathrooms. Enjoy the private, set-back yard with plenty of room to roam, garden, or simply relax. Additional features include a set back driveway and dedicated garden space. Fantastic location: Minutes to Route 106 and the State Capital of Concord, Close to local farms, golf courses, and hiking trails, short drive to the Lakes Region for year-round recreation. This is more than a house; it's a place to call home. Don’t miss your opportunity to own this move-in-ready gem in Loudon!
Listing Agent
East Key Realty Brokerage Phone: 603-785-3907 License #057899 Listed on: 10/17/2025

Home Details
Home Type
- Single Family
Est. Annual Taxes
- $6,091
Year Built
- Built in 1996
Lot Details
- 1 Acre Lot
- Property fronts a private road
- Secluded Lot
- Level Lot
- Wooded Lot
- Garden
- Property is zoned RURAL
Home Design
- Cape Cod Architecture
- Concrete Foundation
- Wood Frame Construction
- Vinyl Siding
Interior Spaces
- Property has 2 Levels
- Central Vacuum
- Natural Light
- Living Room
- Combination Kitchen and Dining Room
- Den
- Fire and Smoke Detector
Kitchen
- Microwave
- Dishwasher
Flooring
- Carpet
- Tile
- Vinyl Plank
Bedrooms and Bathrooms
- 3 Bedrooms
- Main Floor Bedroom
Laundry
- Dryer
- Washer
Basement
- Basement Fills Entire Space Under The House
- Walk-Up Access
Parking
- Dirt Driveway
- Unpaved Parking
- Off-Street Parking
Accessible Home Design
- Accessible Full Bathroom
- Hard or Low Nap Flooring
- Low Pile Carpeting
Schools
- Loudon Elementary School
- Merrimack Valley Middle School
- Merrimack Valley High School
Utilities
- Vented Exhaust Fan
- Private Water Source
- Drilled Well
- Leach Field
Listing and Financial Details
- Tax Lot 19
- Assessor Parcel Number 39
Map
Home Values in the Area
Average Home Value in this Area
Tax History
| Year | Tax Paid | Tax Assessment Tax Assessment Total Assessment is a certain percentage of the fair market value that is determined by local assessors to be the total taxable value of land and additions on the property. | Land | Improvement |
|---|---|---|---|---|
| 2024 | $5,792 | $249,100 | $86,000 | $163,100 |
| 2023 | $5,191 | $249,100 | $86,000 | $163,100 |
| 2022 | $4,621 | $249,100 | $86,000 | $163,100 |
| 2021 | $4,783 | $249,100 | $86,000 | $163,100 |
| 2020 | $4,396 | $191,200 | $80,000 | $111,200 |
| 2019 | $4,394 | $191,200 | $80,000 | $111,200 |
| 2018 | $4,218 | $191,200 | $80,000 | $111,200 |
| 2017 | $4,256 | $191,200 | $80,000 | $111,200 |
| 2016 | $4,011 | $191,200 | $80,000 | $111,200 |
| 2015 | $3,936 | $190,400 | $80,000 | $110,400 |
| 2014 | $3,962 | $190,400 | $80,000 | $110,400 |
| 2013 | $3,943 | $190,400 | $80,000 | $110,400 |
Property History
| Date | Event | Price | List to Sale | Price per Sq Ft |
|---|---|---|---|---|
| 10/31/2025 10/31/25 | Pending | -- | -- | -- |
| 10/28/2025 10/28/25 | Price Changed | $470,000 | -3.1% | $295 / Sq Ft |
| 10/17/2025 10/17/25 | For Sale | $485,000 | -- | $304 / Sq Ft |
Source: PrimeMLS
MLS Number: 5066187
APN: LOUD-000039-000019
- 71 Goshen Dr
- 3 Pierce Ln
- 427 Shaker Rd
- 277 Lovejoy Rd
- 7006 Lake St
- 47 Clearview Dr
- 7346 Currier Rd
- 203 Old Shaker Rd
- 39 Route 129
- 287 Clough Pond Rd
- 92 Piper Hill Rd
- 55 Whitehouse Rd
- 143 Shaker Rd
- 31 Ilona Ln
- 662 New Hampshire 129
- 00 Wales Bridge Rd Unit 5
- 60 Chichester Rd
- 22 Abberton Rd
- 15 Hothole Pond Rd
- 1005 New Hampshire 106

