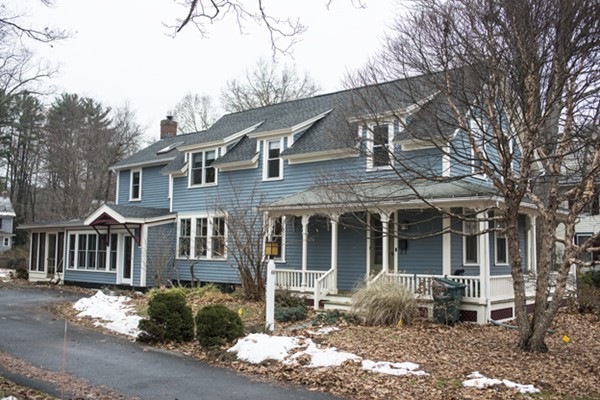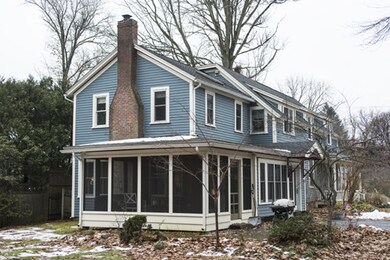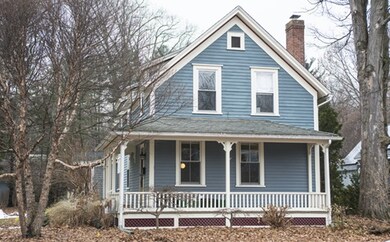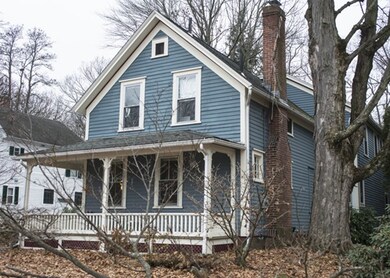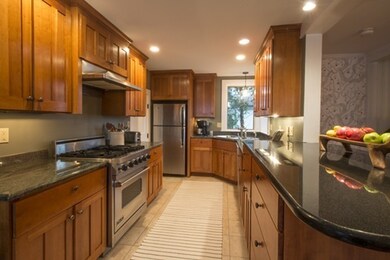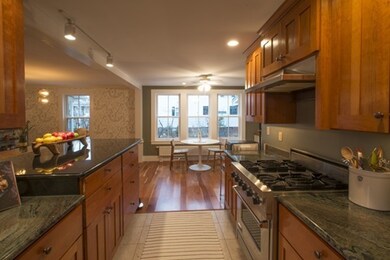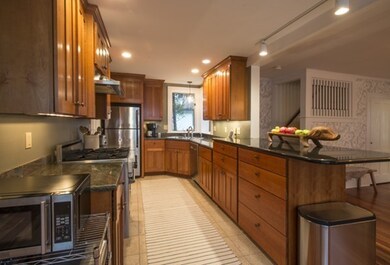
66 Massasoit St Northampton, MA 01060
Highlights
- Wood Flooring
- Screened Porch
- Central Heating
- Northampton High School Rated A
About This Home
As of January 2019Great combination of new and old! A 2012 renovation included the addition of an elegant family room with beamed ceiling and gas fireplace,screened porch, state of the art heating system. New paint throughout with updated bathrooms.Very spacious backyard that is flat and deep. Walk to town location.
Last Agent to Sell the Property
Coldwell Banker Community REALTORS® Listed on: 11/29/2018

Home Details
Home Type
- Single Family
Est. Annual Taxes
- $15,248
Year Built
- Built in 1890
Lot Details
- Year Round Access
- Property is zoned URB
Kitchen
- Range with Range Hood
- Dishwasher
- Disposal
Flooring
- Wood
- Tile
Utilities
- Window Unit Cooling System
- Central Heating
- Radiator
- Natural Gas Water Heater
- Cable TV Available
Additional Features
- Screened Porch
- Rain Gutters
- Basement
Ownership History
Purchase Details
Home Financials for this Owner
Home Financials are based on the most recent Mortgage that was taken out on this home.Purchase Details
Home Financials for this Owner
Home Financials are based on the most recent Mortgage that was taken out on this home.Purchase Details
Home Financials for this Owner
Home Financials are based on the most recent Mortgage that was taken out on this home.Purchase Details
Home Financials for this Owner
Home Financials are based on the most recent Mortgage that was taken out on this home.Purchase Details
Purchase Details
Similar Homes in the area
Home Values in the Area
Average Home Value in this Area
Purchase History
| Date | Type | Sale Price | Title Company |
|---|---|---|---|
| Warranty Deed | $755,000 | -- | |
| Not Resolvable | $690,000 | -- | |
| Deed | $490,600 | -- | |
| Deed | $352,500 | -- | |
| Deed | $248,000 | -- | |
| Deed | $225,000 | -- |
Mortgage History
| Date | Status | Loan Amount | Loan Type |
|---|---|---|---|
| Previous Owner | $552,000 | Unknown | |
| Previous Owner | $69,000 | Unknown | |
| Previous Owner | $113,000 | No Value Available | |
| Previous Owner | $350,000 | Purchase Money Mortgage | |
| Previous Owner | $210,500 | No Value Available | |
| Previous Owner | $228,500 | No Value Available | |
| Previous Owner | $231,000 | Purchase Money Mortgage |
Property History
| Date | Event | Price | Change | Sq Ft Price |
|---|---|---|---|---|
| 01/24/2019 01/24/19 | Sold | $755,000 | -3.2% | $327 / Sq Ft |
| 12/05/2018 12/05/18 | Pending | -- | -- | -- |
| 11/29/2018 11/29/18 | For Sale | $779,900 | +13.0% | $337 / Sq Ft |
| 08/31/2016 08/31/16 | Sold | $690,000 | -1.4% | $298 / Sq Ft |
| 06/20/2016 06/20/16 | Pending | -- | -- | -- |
| 06/08/2016 06/08/16 | For Sale | $699,900 | -- | $303 / Sq Ft |
Tax History Compared to Growth
Tax History
| Year | Tax Paid | Tax Assessment Tax Assessment Total Assessment is a certain percentage of the fair market value that is determined by local assessors to be the total taxable value of land and additions on the property. | Land | Improvement |
|---|---|---|---|---|
| 2025 | $15,248 | $1,094,600 | $321,300 | $773,300 |
| 2024 | $13,881 | $913,800 | $321,300 | $592,500 |
| 2023 | $13,702 | $865,000 | $321,200 | $543,800 |
| 2022 | $12,634 | $706,200 | $300,300 | $405,900 |
| 2021 | $12,387 | $713,100 | $286,100 | $427,000 |
| 2020 | $11,980 | $713,100 | $286,100 | $427,000 |
| 2019 | $10,948 | $630,300 | $253,100 | $377,200 |
| 2018 | $11,411 | $641,700 | $253,100 | $388,600 |
| 2017 | $11,015 | $660,000 | $253,100 | $406,900 |
| 2016 | $9,415 | $582,600 | $253,100 | $329,500 |
| 2015 | $9,491 | $600,700 | $253,100 | $347,600 |
| 2014 | $7,312 | $475,100 | $253,100 | $222,000 |
Agents Affiliated with this Home
-
Brad McGrath

Seller's Agent in 2019
Brad McGrath
Coldwell Banker Community REALTORS®
(413) 575-4440
32 in this area
136 Total Sales
-
Mark Carmien

Buyer's Agent in 2019
Mark Carmien
Brick & Mortar Northhampton
(413) 320-1162
24 in this area
116 Total Sales
-
Julie Held

Seller's Agent in 2016
Julie Held
Delap Real Estate LLC
(413) 575-2374
52 in this area
166 Total Sales
Map
Source: MLS Property Information Network (MLS PIN)
MLS Number: 72428245
APN: NHAM-000024C-000069-000001
- 103 Massasoit St
- 292 Elm St
- 218 Elm St
- 51 Harrison Ave
- 78 Vernon St
- 57 Dryads Green
- 101 Washington Ave
- 275 State St
- 180 State St Unit B
- 26 Finn St
- 203 State St
- 8 Warner St
- 51 1/2 Hatfield St Unit 6
- 19 Hatfield St
- 46 Allison St
- 47 Hatfield St Unit A
- 19 Trumbull Rd
- 771 Bridge Rd
- 11 Cherry St
- 30 Cherry St
