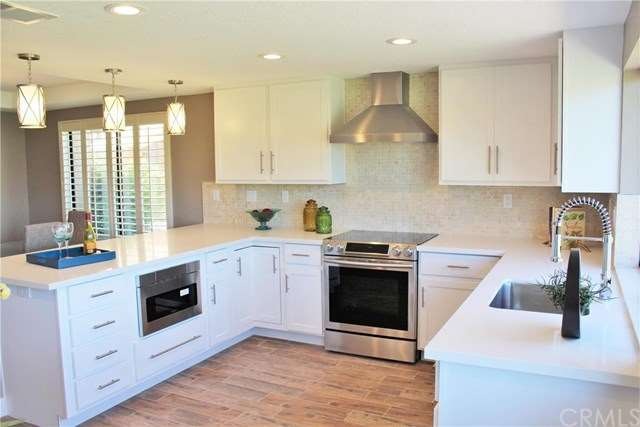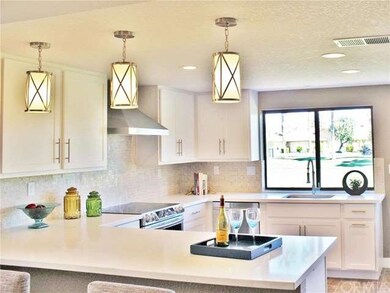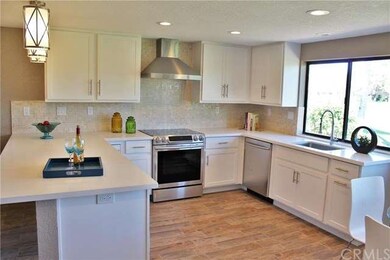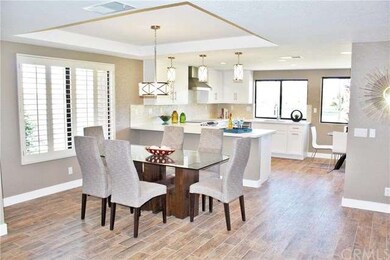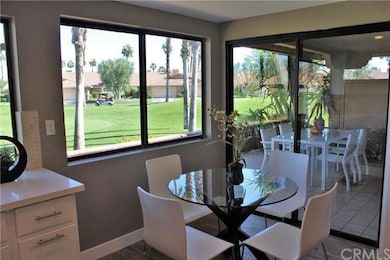
66 Maximo Way Palm Desert, CA 92260
Highlights
- On Golf Course
- Fitness Center
- In Ground Pool
- James Earl Carter Elementary School Rated A-
- 24-Hour Security
- Primary Bedroom Suite
About This Home
As of September 2016One of the absolutely best values for a newly remodeled home in all of Chaparral Country Club. All new finishes throughout the entire home featuring wood look tile floors throughout the main living areas, brand new kitchen featuring white shaker cabinets, Quartz counters and a tumbled marble backsplash with new Samsung appliances. All three bathrooms have been newly renovated with designer tile finishes and stylish vanities with Quartz counters. The largest floorplan with two master suites plus a third bedroom and bathroom. The private patio overlooks the stunning 17th fairway. Chaparral Country Club features spectacular amenities such as 21 heated pools and spas, 6 lighted tennis and pickle ball courts, new state-of-the-art fitness center, large card room and library and 24 hour guard gated.
Co-Listed By
Joseph McKnight
Coldwell Banker Realty License #01931578
Property Details
Home Type
- Condominium
Est. Annual Taxes
- $5,243
Year Built
- Built in 1985
Lot Details
- On Golf Course
- 1 Common Wall
- Cul-De-Sac
HOA Fees
Parking
- 2 Car Direct Access Garage
- Parking Available
Home Design
- Mediterranean Architecture
- Spanish Tile Roof
Interior Spaces
- 2,056 Sq Ft Home
- Atrium Windows
- Family Room with Fireplace
- Dining Room
- Golf Course Views
Kitchen
- Breakfast Area or Nook
- Eat-In Kitchen
- Breakfast Bar
- Electric Range
Flooring
- Carpet
- Tile
Bedrooms and Bathrooms
- 3 Bedrooms
- All Bedrooms Down
- Primary Bedroom Suite
- 3 Full Bathrooms
Home Security
Pool
- In Ground Pool
- Spa
Utilities
- Central Heating and Cooling System
- Cable TV Available
Additional Features
- Patio
- Suburban Location
Listing and Financial Details
- Tax Lot 95
- Tax Tract Number 13881
- Assessor Parcel Number 622240054
Community Details
Overview
- Master Insurance
Amenities
- Clubhouse
- Card Room
Recreation
- Golf Course Community
- Tennis Courts
- Sport Court
- Fitness Center
- Community Pool
- Community Spa
Pet Policy
- Pet Restriction
Security
- 24-Hour Security
- Resident Manager or Management On Site
- Carbon Monoxide Detectors
Ownership History
Purchase Details
Home Financials for this Owner
Home Financials are based on the most recent Mortgage that was taken out on this home.Purchase Details
Home Financials for this Owner
Home Financials are based on the most recent Mortgage that was taken out on this home.Purchase Details
Purchase Details
Similar Homes in Palm Desert, CA
Home Values in the Area
Average Home Value in this Area
Purchase History
| Date | Type | Sale Price | Title Company |
|---|---|---|---|
| Grant Deed | $350,000 | Orange Coast Title Co Socal | |
| Grant Deed | $260,000 | Orange Coast Title Co | |
| Interfamily Deed Transfer | -- | -- | |
| Interfamily Deed Transfer | -- | -- | |
| Grant Deed | $200,000 | Orange Coast Title |
Mortgage History
| Date | Status | Loan Amount | Loan Type |
|---|---|---|---|
| Previous Owner | $213,000 | New Conventional | |
| Previous Owner | $142,827 | Unknown |
Property History
| Date | Event | Price | Change | Sq Ft Price |
|---|---|---|---|---|
| 09/30/2016 09/30/16 | Sold | $359,000 | -0.3% | $175 / Sq Ft |
| 06/29/2016 06/29/16 | Price Changed | $359,900 | -2.7% | $175 / Sq Ft |
| 06/07/2016 06/07/16 | Price Changed | $369,900 | -2.6% | $180 / Sq Ft |
| 04/27/2016 04/27/16 | Price Changed | $379,900 | -2.6% | $185 / Sq Ft |
| 03/26/2016 03/26/16 | For Sale | $389,900 | +50.0% | $190 / Sq Ft |
| 10/05/2015 10/05/15 | Sold | $260,000 | -10.3% | $126 / Sq Ft |
| 09/09/2015 09/09/15 | Pending | -- | -- | -- |
| 08/27/2015 08/27/15 | Price Changed | $290,000 | +11.5% | $141 / Sq Ft |
| 06/16/2015 06/16/15 | Off Market | $260,000 | -- | -- |
| 06/07/2015 06/07/15 | For Sale | $299,000 | 0.0% | $145 / Sq Ft |
| 05/01/2015 05/01/15 | For Sale | $299,000 | -- | $145 / Sq Ft |
Tax History Compared to Growth
Tax History
| Year | Tax Paid | Tax Assessment Tax Assessment Total Assessment is a certain percentage of the fair market value that is determined by local assessors to be the total taxable value of land and additions on the property. | Land | Improvement |
|---|---|---|---|---|
| 2023 | $5,243 | $390,427 | $97,605 | $292,822 |
| 2022 | $4,998 | $382,773 | $95,692 | $287,081 |
| 2021 | $4,883 | $375,268 | $93,816 | $281,452 |
| 2020 | $4,795 | $371,422 | $92,855 | $278,567 |
| 2019 | $4,707 | $364,140 | $91,035 | $273,105 |
| 2018 | $4,621 | $357,000 | $89,250 | $267,750 |
| 2017 | $4,530 | $350,000 | $87,500 | $262,500 |
| 2016 | $3,505 | $260,000 | $65,000 | $195,000 |
| 2015 | $3,597 | $262,605 | $69,098 | $193,507 |
| 2014 | $3,542 | $257,463 | $67,746 | $189,717 |
Agents Affiliated with this Home
-
Gabe Cole

Seller's Agent in 2016
Gabe Cole
Real Broker
(949) 395-4223
107 Total Sales
-
J
Seller Co-Listing Agent in 2016
Joseph McKnight
Coldwell Banker Realty
(951) 723-1333
-
John Anselmo

Buyer's Agent in 2016
John Anselmo
HomeSmart
(760) 413-1329
41 Total Sales
-
N
Seller's Agent in 2015
Nan Lanros
Keller Williams Realty
Map
Source: California Regional Multiple Listing Service (CRMLS)
MLS Number: OC16062693
APN: 622-240-054
- 6 Maximo Way
- 44 Maximo Way
- 54 Maximo Way
- 36 Maximo Way
- 82 Conejo Cir
- 83 Conejo Cir
- 57 Conejo Cir
- 14 Camino Arroyo Place
- 46 Conejo Cir
- 211 Camino Arroyo S
- 120 Presidio Place
- 34 Camino Arroyo Place
- 40 Camino Arroyo Place
- 331 Gran Viaduct
- 325 Gran Viaduct
- 314 S Sierra Madre
- 152 Camino Arroyo S
- 159 Camino Arroyo S
- 77 Camino Arroyo Place
- 82 Presidio Place
