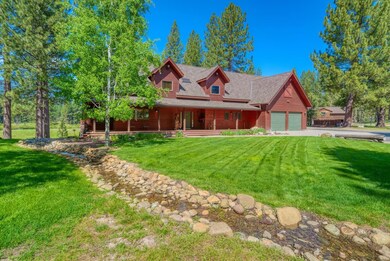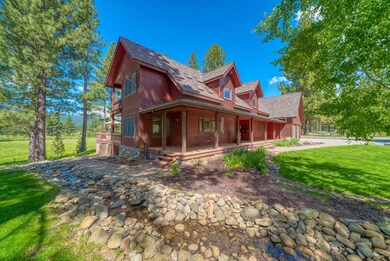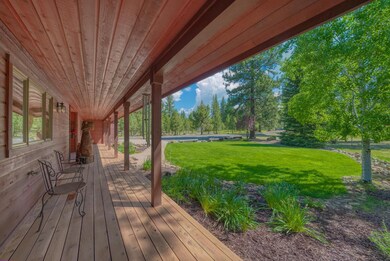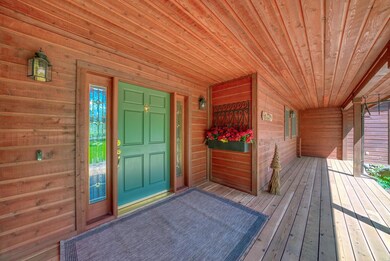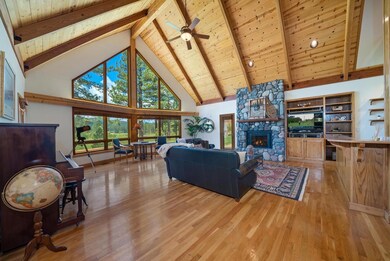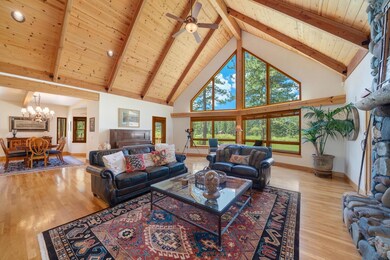
Estimated Value: $1,260,000 - $1,521,000
Highlights
- River Front
- Panoramic View
- Deck
- RV or Boat Parking
- Mature Trees
- Vaulted Ceiling
About This Home
As of July 2023SILVER LININGS AND SUNSETS AT 66 SILVER SAGE! STUNNING VIEWS Throughout this home take your breath away at your first step. Eureka Peak, Mills Peak, Haskell Peak... Meadows, Mtn.'s and the Feather River as the backdrop! Step inside to this custom home with hardwood flooring and tall windowscapes framing the mountain peaks. Great Room is grand with pine ceilings, river rock fireplace, a wet bar and it all flows into the formal dining room. KITCHEN with walk in pantry, Island with Gas Dacor Cooktop, SubZero Refrigerator, and the best view from the Kitchen Sink. Eat in and work in space is so open and functional and so inviting - and OH LOOK - a small Sun Room right off the kitchen and dining room..... and step out onto the beautiful spacious deck! TWO BEDROOMS on the Main Level both share views and access to the deck on the Meadow. MASTER SUITE is upstairs with jetted tub, walk in shower and all the room to yourself. A LOFT can be used for an office... or any space you choose. AND BONUS! Upstairs is a complete apartment with over 1,000 sf of living space: Living Room, Kitchen, Bedroom and Bathroom. Excellent rental potential full time or part time. Access is thru the home or with Stairs outside as well! Huge 3 Car garage with work space, GeoThermal Heating and Air conditioning ensure year round comfort. Also includes fenced garden space, solar panels, pavers at entry ... so much here to see and truly appreciate. Make your appointment today!
Last Agent to Sell the Property
GRAEAGLE ASSOCIATES, REALTORS License #01099231 Listed on: 05/27/2023
Last Buyer's Agent
TOM SMITH
GRAEAGLE ASSOCIATES, REALTORS License #01751602
Home Details
Home Type
- Single Family
Est. Annual Taxes
- $13,320
Year Built
- Built in 1996
Lot Details
- 2.34 Acre Lot
- River Front
- Cul-De-Sac
- Street terminates at a dead end
- Partially Fenced Property
- Level Lot
- Sprinklers on Timer
- Mature Trees
- Pine Trees
- Wooded Lot
- Private Yard
- Property is zoned S-3
Home Design
- Poured Concrete
- Frame Construction
- Composition Roof
- Cedar Siding
- Concrete Perimeter Foundation
Interior Spaces
- 4,312 Sq Ft Home
- 2-Story Property
- Wet Bar
- Beamed Ceilings
- Vaulted Ceiling
- Ceiling Fan
- Skylights
- Fireplace Features Blower Fan
- Fireplace Features Masonry
- Double Pane Windows
- Window Treatments
- Great Room
- Formal Dining Room
- Den
- Loft
- Workshop
- Sun or Florida Room
- Utility Room
- Panoramic Views
- Carbon Monoxide Detectors
Kitchen
- Breakfast Area or Nook
- Built-In Oven
- Electric Oven
- Stove
- Gas Range
- Microwave
- Plumbed For Ice Maker
- Dishwasher
- Trash Compactor
- Disposal
Flooring
- Wood
- Carpet
- Ceramic Tile
Bedrooms and Bathrooms
- 4 Bedrooms
- Walk-In Closet
- Whirlpool Bathtub
- Hydromassage or Jetted Bathtub
- Bathtub with Shower
- Shower Only
Laundry
- Dryer
- Washer
Parking
- 3 Car Attached Garage
- Garage Door Opener
- Driveway
- Off-Street Parking
- RV or Boat Parking
Outdoor Features
- Balcony
- Deck
- Exterior Lighting
- Rain Gutters
- Porch
Additional Homes
- Accessory Dwelling Unit (ADU)
Utilities
- Forced Air Heating and Cooling System
- Heat Pump System
- Heating System Uses Propane
- Underground Utilities
- Well
- Propane Water Heater
- Septic System
- Phone Available
- Satellite Dish
Community Details
- Property has a Home Owners Association
- The community has rules related to covenants
- Greenbelt
Listing and Financial Details
- Tax Lot 31
- Assessor Parcel Number 133-200-015
Ownership History
Purchase Details
Home Financials for this Owner
Home Financials are based on the most recent Mortgage that was taken out on this home.Purchase Details
Purchase Details
Home Financials for this Owner
Home Financials are based on the most recent Mortgage that was taken out on this home.Purchase Details
Home Financials for this Owner
Home Financials are based on the most recent Mortgage that was taken out on this home.Purchase Details
Similar Homes in Clio, CA
Home Values in the Area
Average Home Value in this Area
Purchase History
| Date | Buyer | Sale Price | Title Company |
|---|---|---|---|
| Karl And Debra May Revocable Trust | $1,222,000 | Cal Sierra Title | |
| Petrini John J | -- | None Available | |
| Petrini John J | $580,000 | Cal Sierra Title Company | |
| Waldman M Ann | -- | Cal Sierra Title Company | |
| Waldman M Ann | -- | -- | |
| Waldman M Ann | -- | -- |
Mortgage History
| Date | Status | Borrower | Loan Amount |
|---|---|---|---|
| Previous Owner | Petrini John J | $300,000 | |
| Previous Owner | Petrini John J | $150,000 | |
| Previous Owner | Petrini John J | $13,796 | |
| Previous Owner | Petrini Cynthia R | -- | |
| Previous Owner | Petrini John J | $160,000 | |
| Previous Owner | Petrini John J | $175,000 | |
| Previous Owner | Waldman Margaret Ann | $126,500 | |
| Previous Owner | Waldman Margaret A | $400,000 | |
| Previous Owner | Waldman Margaret A | $255,500 |
Property History
| Date | Event | Price | Change | Sq Ft Price |
|---|---|---|---|---|
| 07/10/2023 07/10/23 | Sold | $1,222,000 | 0.0% | $283 / Sq Ft |
| 05/27/2023 05/27/23 | For Sale | $1,222,000 | +110.7% | $283 / Sq Ft |
| 12/28/2012 12/28/12 | Sold | $580,000 | -9.4% | $130 / Sq Ft |
| 11/07/2012 11/07/12 | Pending | -- | -- | -- |
| 02/08/2012 02/08/12 | For Sale | $640,000 | -- | $143 / Sq Ft |
Tax History Compared to Growth
Tax History
| Year | Tax Paid | Tax Assessment Tax Assessment Total Assessment is a certain percentage of the fair market value that is determined by local assessors to be the total taxable value of land and additions on the property. | Land | Improvement |
|---|---|---|---|---|
| 2023 | $13,320 | $686,483 | $142,028 | $544,455 |
| 2022 | $7,448 | $673,024 | $139,244 | $533,780 |
| 2021 | $7,228 | $659,828 | $136,514 | $523,314 |
| 2020 | $7,385 | $653,064 | $135,115 | $517,949 |
| 2019 | $7,235 | $640,260 | $132,466 | $507,794 |
| 2018 | $6,925 | $627,707 | $129,869 | $497,838 |
| 2017 | $6,884 | $615,400 | $127,323 | $488,077 |
| 2016 | $6,341 | $603,334 | $124,827 | $478,507 |
| 2015 | $6,252 | $594,272 | $122,952 | $471,320 |
| 2014 | $6,137 | $582,632 | $120,544 | $462,088 |
Agents Affiliated with this Home
-
Leah West

Seller's Agent in 2023
Leah West
GRAEAGLE ASSOCIATES, REALTORS
(530) 913-1234
305 Total Sales
-
T
Buyer's Agent in 2023
TOM SMITH
GRAEAGLE ASSOCIATES, REALTORS
(530) 836-1234
-

Seller's Agent in 2012
CAROL MURRAY
SIERRA SOTHEBY'S INTERNATIONAL
Map
Source: Plumas Association of REALTORS®
MLS Number: 20230439
APN: 133-200-015-000
- 394 Clio State 40a Rd
- 213 Cody Dr
- 221 Cayden Dr
- 77 Cody Dr
- 154 Cody Dr
- 1767 Valley Ranch Dr
- 2712 Kristen Ln
- 2999 Kristen Ln
- 2601 Beaver Rd
- 2201 Beaver Rd
- 581 Redtail Loop Unit LOT 36 THE VISTAS AT
- 691 Redtail Loop Unit LOT 42 THE VISTAS AT
- 709 Redtail Loop Unit LOT 43 THE VISTAS AT
- 664 Bobcat Trail Unit Lot 26
- 655 Bobcat Trail
- 573 Bobcat Trail Unit Lot 49 The Vistas
- 762 Redtail Loop
- 686 Bobcat Trail Unit Lot 25, the Vista's
- 921 Prospector
- 856 Prospector Dr
- 66 Silver Sage Trail
- 57 Cassidy Dr
- 69 Silver Sage Trail
- 73 Silver Sage Trail
- 741 Valley Ranch Dr
- 741 Valley Ranch Dr Unit 29 Cassidy
- 70 Cassidy Dr
- 69 Silver Sage Dr
- 629 Valley Ranch Dr
- 273 Bear Way
- 799 Valley Ranch Dr
- 832 Valley Ranch Dr
- 616 Valley Ranch Dr
- 592 Valley Ranch Dr
- 3358 Highway 89
- 550 Valley Ranch Dr
- 898 Valley Ranch Dr
- 899 Valley Ranch Dr
- 2792 Highway 89
- 3754 California 89 Unit F-32

