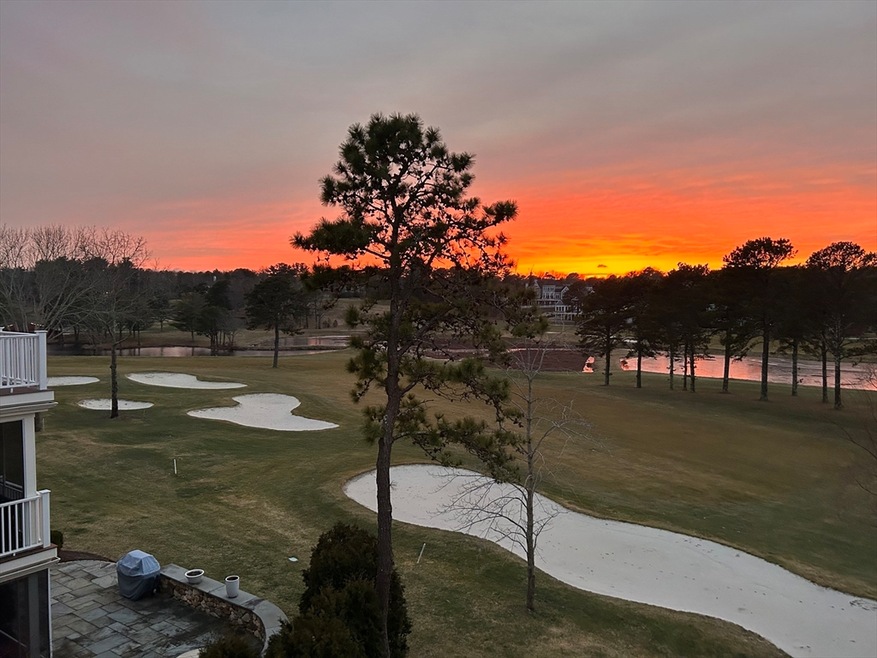
66 Simons Rd Unit E Mashpee, MA 02649
Highlights
- No Units Above
- 1 Fireplace
- Resident Manager or Management On Site
- Mashpee High School Rated A-
- Home Office
- Forced Air Heating and Cooling System
About This Home
As of June 2024Beautiful sunsets and a stunning condo with high ceilings, oak floors, a chef's kitchen, and a southwest-facing deck overlooking the course The primary suite has sliding doors to the deck, double walk-in closets and a large light-filled bathroom with vanity area. A guest suite with a bathroom and closet is privately located in the opposite end and is next to an office study overlooking tennis and the pool on the east side. Westerly sunset views over the 18th fairway of the Willowbend golf course and cranberry boggs provide evening entertainment. This unit is an easy walk to all of Willowbend's first class membership amenities including: 27 holes of championship golf, an Olympic-sized pool, an extensive fitness center, tennis courts, pickle ball courts, dining venues, fireworks from your balcony, and social events.
Last Agent to Sell the Property
Berkshire Hathaway HomeServices Robert Paul Properties Listed on: 04/29/2024

Property Details
Home Type
- Condominium
Est. Annual Taxes
- $6,469
Year Built
- Built in 2015
Lot Details
- No Units Above
HOA Fees
- $1,078 Monthly HOA Fees
Parking
- 1 Car Parking Space
Interior Spaces
- 2,049 Sq Ft Home
- 1-Story Property
- 1 Fireplace
- Home Office
- Basement
Bedrooms and Bathrooms
- 2 Bedrooms
Utilities
- Forced Air Heating and Cooling System
- Heating System Uses Natural Gas
Listing and Financial Details
- Assessor Parcel Number M:63 B:95 L:19,4925112
Community Details
Overview
- Other Mandatory Fees include Golf Course, Tennis Court, Recreational Facilities, Exercise Room
- Association fees include maintenance structure
- 364 Units
- Mid-Rise Condominium
- Willowbend Community
Pet Policy
- Pets Allowed
Security
- Resident Manager or Management On Site
Ownership History
Purchase Details
Purchase Details
Home Financials for this Owner
Home Financials are based on the most recent Mortgage that was taken out on this home.Purchase Details
Home Financials for this Owner
Home Financials are based on the most recent Mortgage that was taken out on this home.Similar Home in Mashpee, MA
Home Values in the Area
Average Home Value in this Area
Purchase History
| Date | Type | Sale Price | Title Company |
|---|---|---|---|
| Quit Claim Deed | -- | None Available | |
| Quit Claim Deed | -- | None Available | |
| Condominium Deed | $1,275,000 | None Available | |
| Condominium Deed | $1,275,000 | None Available | |
| Deed | $745,000 | -- | |
| Deed | $745,000 | -- |
Mortgage History
| Date | Status | Loan Amount | Loan Type |
|---|---|---|---|
| Open | $1,012,500 | Adjustable Rate Mortgage/ARM | |
| Closed | $1,012,500 | Adjustable Rate Mortgage/ARM | |
| Previous Owner | $270,000 | Adjustable Rate Mortgage/ARM |
Property History
| Date | Event | Price | Change | Sq Ft Price |
|---|---|---|---|---|
| 06/05/2024 06/05/24 | Sold | $1,350,000 | +0.1% | $659 / Sq Ft |
| 04/29/2024 04/29/24 | Pending | -- | -- | -- |
| 04/29/2024 04/29/24 | For Sale | $1,349,000 | +5.8% | $658 / Sq Ft |
| 08/19/2022 08/19/22 | Sold | $1,275,000 | -5.5% | $622 / Sq Ft |
| 05/24/2022 05/24/22 | Pending | -- | -- | -- |
| 04/15/2022 04/15/22 | For Sale | $1,349,000 | +81.1% | $658 / Sq Ft |
| 01/04/2019 01/04/19 | Sold | $745,000 | 0.0% | $365 / Sq Ft |
| 07/17/2018 07/17/18 | Pending | -- | -- | -- |
| 11/29/2017 11/29/17 | For Sale | $745,000 | -- | $365 / Sq Ft |
Tax History Compared to Growth
Tax History
| Year | Tax Paid | Tax Assessment Tax Assessment Total Assessment is a certain percentage of the fair market value that is determined by local assessors to be the total taxable value of land and additions on the property. | Land | Improvement |
|---|---|---|---|---|
| 2025 | $7,547 | $1,140,100 | $0 | $1,140,100 |
| 2024 | $6,988 | $1,086,800 | $0 | $1,086,800 |
| 2023 | $6,469 | $922,800 | $0 | $922,800 |
| 2022 | $6,380 | $780,900 | $0 | $780,900 |
| 2021 | $6,476 | $714,000 | $0 | $714,000 |
| 2020 | $6,341 | $697,600 | $0 | $697,600 |
| 2019 | $5,216 | $576,300 | $0 | $576,300 |
| 2018 | $3,593 | $402,800 | $0 | $402,800 |
| 2017 | -- | $152,900 | $0 | $152,900 |
| 2016 | -- | $0 | $0 | $0 |
| 2015 | -- | $0 | $0 | $0 |
Agents Affiliated with this Home
-
Heath and Holly Coker

Seller's Agent in 2024
Heath and Holly Coker
Berkshire Hathaway HomeServices Robert Paul Properties
(508) 274-5613
6 in this area
46 Total Sales
-
Paul Grover

Buyer's Agent in 2024
Paul Grover
Berkshire Hathaway HomeServices Robert Paul Properties
(508) 420-1448
13 in this area
210 Total Sales
-
Team Willowbend
T
Seller's Agent in 2022
Team Willowbend
Southworth Willowbend Real Estate, LLC
(508) 539-5312
52 in this area
87 Total Sales
-
Clayton Southworth
C
Seller's Agent in 2019
Clayton Southworth
Compass
2 in this area
8 Total Sales
-
Eileen Peros

Buyer's Agent in 2019
Eileen Peros
Southworth Willowbend Real Estate, LLC
(315) 382-8018
1 in this area
2 Total Sales
Map
Source: MLS Property Information Network (MLS PIN)
MLS Number: 73229918
APN: MASH-000063-000095-000019
