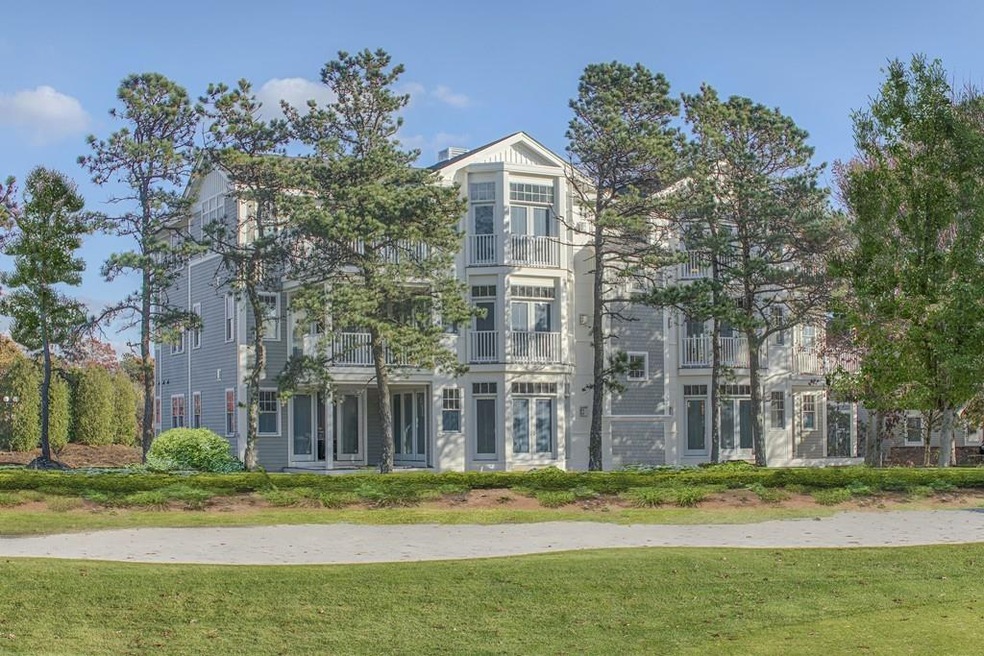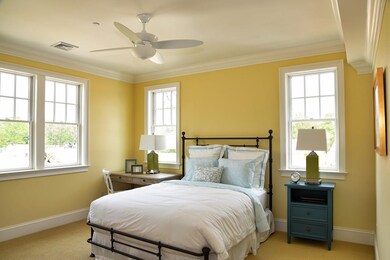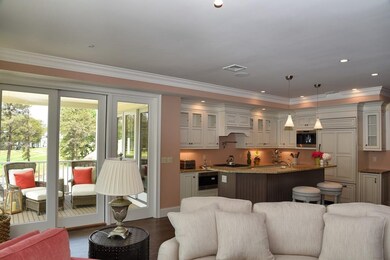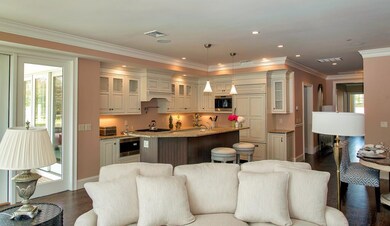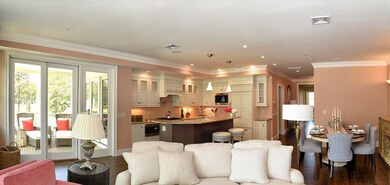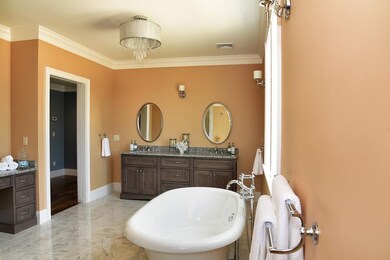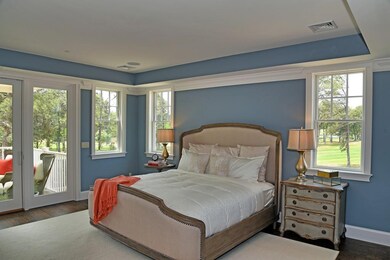
66 Simons Rd Unit E Mashpee, MA 02649
Highlights
- Waterfront
- Clubhouse
- Wood Flooring
- Mashpee High School Rated A-
- Deck
- 1 Fireplace
About This Home
As of June 2024Pictures from a model unit, this unit is still under construction, so units vary and are not complete. New three story construction at Willowbend provides brand new one floor living luxury villas! These 2000+ sq. foot gems offer 2 bedrooms, 2.5 baths, and spectacular views of Willowbend's fairway, cranberry bogs and ponds, all within walking distance to our first class club amenities. Sub-Zero, Wolf, and Asko appliances grace the kitchen with Shiloh kitchen cabinets of your choosing. Choose all of your own finishes in our in-house showroom from floors to fixtures, to granite and paint colors. Villas range from $725,000-$745,000 depending on the floor you choose and come with a spacious storage space in the basement. A central elevator provides easy access.
Property Details
Home Type
- Condominium
Est. Annual Taxes
- $5,909
Year Built
- Built in 2015
HOA Fees
- $580 Monthly HOA Fees
Parking
- 2 Car Parking Spaces
Home Design
- Frame Construction
- Shingle Roof
Interior Spaces
- 2,041 Sq Ft Home
- 1-Story Property
- 1 Fireplace
- Insulated Windows
- Insulated Doors
Flooring
- Wood
- Carpet
Bedrooms and Bathrooms
- 2 Bedrooms
Schools
- Kc Coombs Elementary School
- Mashpee High Middle School
- Mashpee High School
Utilities
- Central Heating and Cooling System
- 2 Cooling Zones
- 2 Heating Zones
- Gas Water Heater
- Private Sewer
Additional Features
- Deck
- Waterfront
Listing and Financial Details
- Assessor Parcel Number 4925112
Community Details
Overview
- Association fees include insurance, maintenance structure, road maintenance, ground maintenance, snow removal, trash, reserve funds
- 6 Units
- Mid-Rise Condominium
- Willowbend Community
Amenities
- Clubhouse
- Elevator
- Community Storage Space
Recreation
- Recreation Facilities
- Community Playground
- Trails
Pet Policy
- Breed Restrictions
Security
- Resident Manager or Management On Site
Ownership History
Purchase Details
Purchase Details
Home Financials for this Owner
Home Financials are based on the most recent Mortgage that was taken out on this home.Purchase Details
Home Financials for this Owner
Home Financials are based on the most recent Mortgage that was taken out on this home.Similar Homes in Mashpee, MA
Home Values in the Area
Average Home Value in this Area
Purchase History
| Date | Type | Sale Price | Title Company |
|---|---|---|---|
| Quit Claim Deed | -- | None Available | |
| Quit Claim Deed | -- | None Available | |
| Condominium Deed | $1,275,000 | None Available | |
| Condominium Deed | $1,275,000 | None Available | |
| Deed | $745,000 | -- | |
| Deed | $745,000 | -- |
Mortgage History
| Date | Status | Loan Amount | Loan Type |
|---|---|---|---|
| Open | $1,012,500 | Adjustable Rate Mortgage/ARM | |
| Closed | $1,012,500 | Adjustable Rate Mortgage/ARM | |
| Previous Owner | $270,000 | Adjustable Rate Mortgage/ARM |
Property History
| Date | Event | Price | Change | Sq Ft Price |
|---|---|---|---|---|
| 06/05/2024 06/05/24 | Sold | $1,350,000 | +0.1% | $659 / Sq Ft |
| 04/29/2024 04/29/24 | Pending | -- | -- | -- |
| 04/29/2024 04/29/24 | For Sale | $1,349,000 | +5.8% | $658 / Sq Ft |
| 08/19/2022 08/19/22 | Sold | $1,275,000 | -5.5% | $622 / Sq Ft |
| 05/24/2022 05/24/22 | Pending | -- | -- | -- |
| 04/15/2022 04/15/22 | For Sale | $1,349,000 | +81.1% | $658 / Sq Ft |
| 01/04/2019 01/04/19 | Sold | $745,000 | 0.0% | $365 / Sq Ft |
| 07/17/2018 07/17/18 | Pending | -- | -- | -- |
| 11/29/2017 11/29/17 | For Sale | $745,000 | -- | $365 / Sq Ft |
Tax History Compared to Growth
Tax History
| Year | Tax Paid | Tax Assessment Tax Assessment Total Assessment is a certain percentage of the fair market value that is determined by local assessors to be the total taxable value of land and additions on the property. | Land | Improvement |
|---|---|---|---|---|
| 2025 | $7,547 | $1,140,100 | $0 | $1,140,100 |
| 2024 | $6,988 | $1,086,800 | $0 | $1,086,800 |
| 2023 | $6,469 | $922,800 | $0 | $922,800 |
| 2022 | $6,380 | $780,900 | $0 | $780,900 |
| 2021 | $6,476 | $714,000 | $0 | $714,000 |
| 2020 | $6,341 | $697,600 | $0 | $697,600 |
| 2019 | $5,216 | $576,300 | $0 | $576,300 |
| 2018 | $3,593 | $402,800 | $0 | $402,800 |
| 2017 | -- | $152,900 | $0 | $152,900 |
| 2016 | -- | $0 | $0 | $0 |
| 2015 | -- | $0 | $0 | $0 |
Agents Affiliated with this Home
-
Heath and Holly Coker

Seller's Agent in 2024
Heath and Holly Coker
Berkshire Hathaway HomeServices Robert Paul Properties
(508) 274-5613
6 in this area
46 Total Sales
-
Paul Grover

Buyer's Agent in 2024
Paul Grover
Berkshire Hathaway HomeServices Robert Paul Properties
(508) 420-1448
13 in this area
210 Total Sales
-
Team Willowbend
T
Seller's Agent in 2022
Team Willowbend
Southworth Willowbend Real Estate, LLC
(508) 539-5312
52 in this area
87 Total Sales
-
Clayton Southworth
C
Seller's Agent in 2019
Clayton Southworth
Compass
2 in this area
8 Total Sales
-
Eileen Peros

Buyer's Agent in 2019
Eileen Peros
Southworth Willowbend Real Estate, LLC
(315) 382-8018
1 in this area
2 Total Sales
Map
Source: MLS Property Information Network (MLS PIN)
MLS Number: 72259494
APN: MASH-000063-000095-000019
