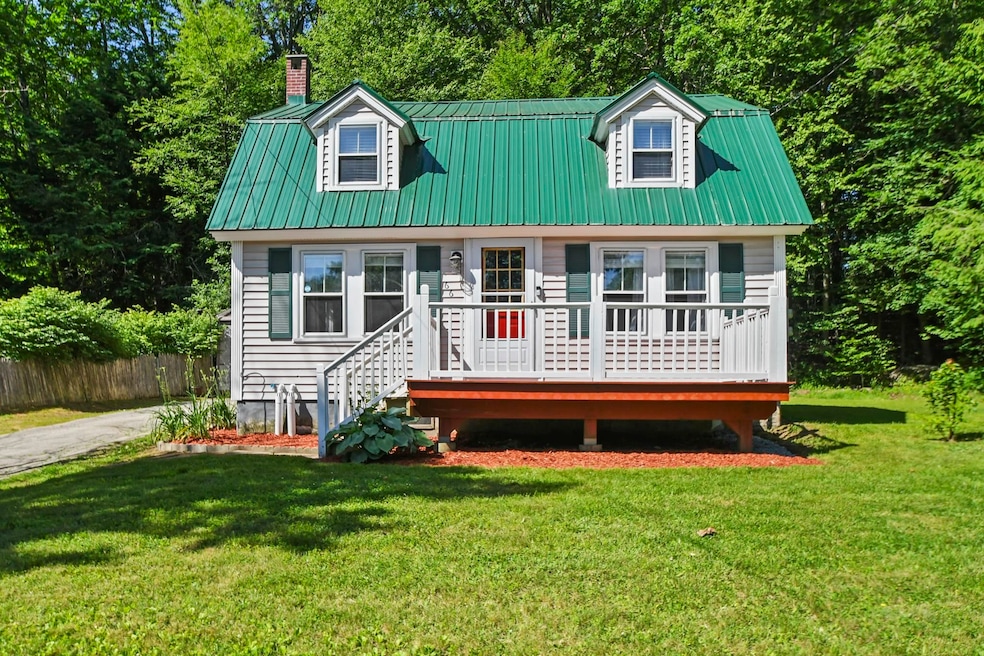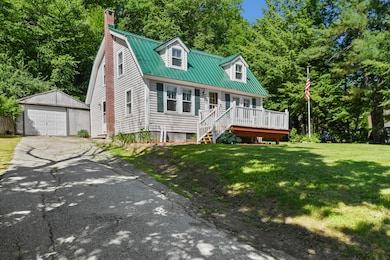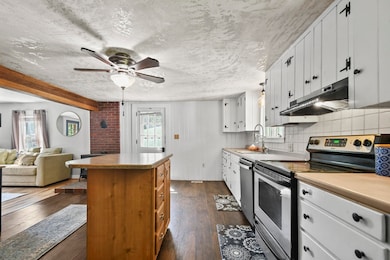
66 Squantum Rd Jaffrey, NH 03452
Estimated payment $2,225/month
Highlights
- Beach Access
- Cape Cod Architecture
- Lake, Pond or Stream
- Sauna
- Deck
- Wooded Lot
About This Home
Charmer Alert! Welcome Home to Jaffrey NH! Enter from the rebuilt front deck into a warm, beamed-ceiling living room that flows seamlessly into your bonus room or 3rd BR /Office Space offering flexible living options. Get your chef on in your quaint kitchen—a culinary haven featuring sleek stainless-steel appliances, a generous center breakfast island perfect for prepping and entertaining, and abundant cabinetry for all your storage needs. The spacious walk-in pantry, which also doubles as a laundry room, adds function and convenience. The upper level offers two bedrooms that provide comfort and plenty of space to relax and unwind. The large lot is beautifully landscaped and includes a detached garage, wood-burning sauna, and ample room for outdoor enjoyment. Located just 0.5 miles from Jaffrey Private/Public Beach, 0.2 miles from Humiston Park, and close to Mount Monadnock State Park, this home is perfectly positioned for endless outdoor adventures and fun. Schedule your showing today! Showings will commence at the first open house on Saturday 11am-1pm.
Open House Schedule
-
Saturday, June 28, 202511:00 am to 1:00 pm6/28/2025 11:00:00 AM +00:006/28/2025 1:00:00 PM +00:00Add to Calendar
-
Sunday, June 29, 202512:00 to 2:00 pm6/29/2025 12:00:00 PM +00:006/29/2025 2:00:00 PM +00:00Add to Calendar
Home Details
Home Type
- Single Family
Est. Annual Taxes
- $5,058
Year Built
- Built in 1966
Lot Details
- 10,019 Sq Ft Lot
- Sloped Lot
- Wooded Lot
- Property is zoned RB2
Parking
- 1 Car Detached Garage
- Driveway
Home Design
- Cape Cod Architecture
- Block Foundation
- Metal Roof
- Vinyl Siding
Interior Spaces
- 1,183 Sq Ft Home
- Property has 2 Levels
- Ceiling Fan
- Living Room
- Den
- Sauna
- Basement
- Interior Basement Entry
- Attic
Kitchen
- Microwave
- Dishwasher
- Kitchen Island
Flooring
- Carpet
- Laminate
- Ceramic Tile
Bedrooms and Bathrooms
- 2 Bedrooms
- 1 Full Bathroom
Laundry
- Laundry Room
- Dryer
Home Security
- Storm Windows
- Carbon Monoxide Detectors
- Fire and Smoke Detector
Outdoor Features
- Beach Access
- Water Access
- Municipal Residents Have Water Access Only
- Lake, Pond or Stream
- Deck
Utilities
- Forced Air Heating System
- Internet Available
Listing and Financial Details
- Legal Lot and Block R / 12
- Assessor Parcel Number 244
Map
Home Values in the Area
Average Home Value in this Area
Tax History
| Year | Tax Paid | Tax Assessment Tax Assessment Total Assessment is a certain percentage of the fair market value that is determined by local assessors to be the total taxable value of land and additions on the property. | Land | Improvement |
|---|---|---|---|---|
| 2024 | $5,058 | $154,200 | $26,600 | $127,600 |
| 2023 | $5,143 | $154,200 | $26,600 | $127,600 |
| 2022 | $4,777 | $154,200 | $26,600 | $127,600 |
| 2021 | $4,301 | $154,200 | $26,600 | $127,600 |
| 2020 | $4,245 | $154,200 | $26,600 | $127,600 |
| 2019 | $3,981 | $114,300 | $21,300 | $93,000 |
| 2018 | $3,673 | $111,300 | $21,300 | $90,000 |
| 2017 | $3,670 | $111,300 | $21,300 | $90,000 |
| 2016 | $3,673 | $111,300 | $21,300 | $90,000 |
| 2015 | $3,297 | $111,300 | $21,300 | $90,000 |
| 2014 | $4,011 | $136,182 | $45,386 | $90,796 |
| 2013 | $3,964 | $136,225 | $45,386 | $90,839 |
Property History
| Date | Event | Price | Change | Sq Ft Price |
|---|---|---|---|---|
| 06/25/2025 06/25/25 | For Sale | $324,900 | +105.6% | $275 / Sq Ft |
| 02/26/2019 02/26/19 | Sold | $158,000 | +2.0% | $113 / Sq Ft |
| 01/11/2019 01/11/19 | Pending | -- | -- | -- |
| 08/27/2018 08/27/18 | Price Changed | $154,900 | -2.6% | $110 / Sq Ft |
| 08/13/2018 08/13/18 | For Sale | $159,000 | -- | $113 / Sq Ft |
Purchase History
| Date | Type | Sale Price | Title Company |
|---|---|---|---|
| Warranty Deed | $158,000 | -- | |
| Deed | $35,000 | -- | |
| Warranty Deed | $98,900 | -- |
Mortgage History
| Date | Status | Loan Amount | Loan Type |
|---|---|---|---|
| Open | $152,726 | FHA | |
| Previous Owner | $100,850 | No Value Available |
Similar Homes in Jaffrey, NH
Source: PrimeMLS
MLS Number: 5048532
APN: JAFF-000244-000012






