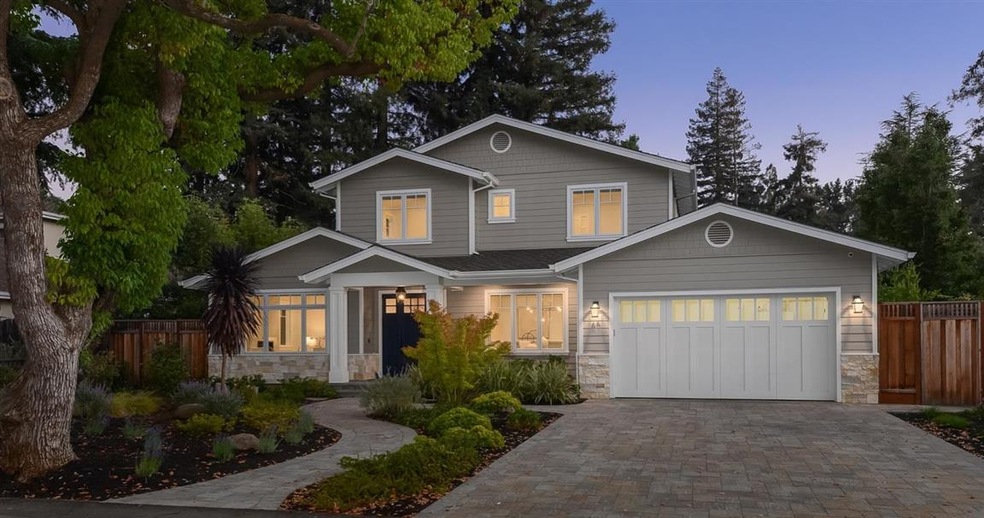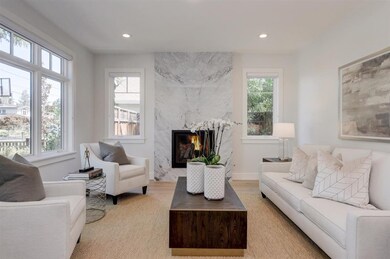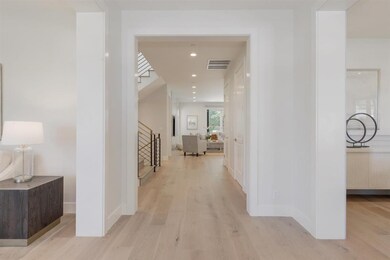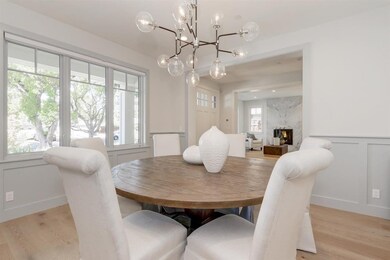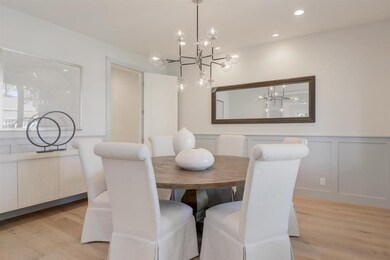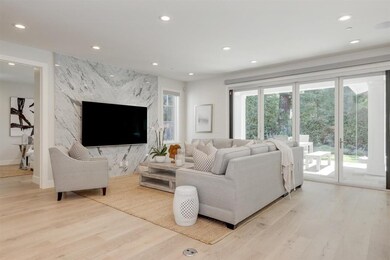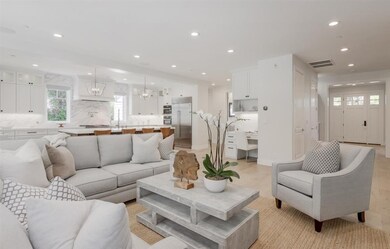
66 Sylvian Way Los Altos, CA 94022
Estimated Value: $7,711,000 - $9,176,108
Highlights
- Wine Cellar
- Home Theater
- Vaulted Ceiling
- Santa Rita Elementary School Rated A
- Solar Power System
- Marble Flooring
About This Home
As of October 2021Absolutely beautiful inside and out, this solar-powered home was custom built in 2017 on a premier street in North Los Altos just 2 blocks from The Village. This three-story home has it all - bright and light interiors, gorgeous white oak floors throughout, and striking feature walls of book-matched Italian marble. Traditional formal rooms extend to a tremendous great room with a stunning kitchen and suite of Miele appliances including a built-in espresso center. The lower level, with 10-foot ceilings, has a recreation room with fitness area, full bar, 600-bottle wine cellar, and a cinema-worthy theater. There are 5 bedrooms and 5.5 baths spanning all three levels providing plenty of options for work-from-home. Fully retractable glass doors in the family room open to the rear grounds for indoor/outdoor living - all in complete privacy. Adding the finishing touch is access to excellent Los Altos schools.
Last Buyer's Agent
Al Garcia
Coldwell Banker Prestige Prop License #01905149
Home Details
Home Type
- Single Family
Est. Annual Taxes
- $94,136
Year Built
- 2017
Lot Details
- 0.27 Acre Lot
- Gated Home
- Front Yard Fenced and Back Yard
- Wood Fence
- Sprinklers on Timer
- Drought Tolerant Landscaping
Parking
- 2 Car Garage
- Electric Vehicle Home Charger
- Garage Door Opener
- Secured Garage or Parking
- Guest Parking
Home Design
- Foundation Moisture Barrier
- Reinforced Concrete Foundation
- Slab Foundation
- Ceiling Insulation
- Shingle Roof
- Concrete Perimeter Foundation
Interior Spaces
- 5,445 Sq Ft Home
- 2-Story Property
- Entertainment System
- Vaulted Ceiling
- Skylights
- 2 Fireplaces
- Gas Fireplace
- Double Pane Windows
- Mud Room
- Wine Cellar
- Great Room
- Formal Dining Room
- Home Theater
- Utility Room
Kitchen
- Breakfast Area or Nook
- Open to Family Room
- Eat-In Kitchen
- Built-In Double Oven
- Electric Oven
- Gas Cooktop
- Range Hood
- Microwave
- Ice Maker
- Dishwasher
- Wine Refrigerator
- ENERGY STAR Qualified Appliances
- Kitchen Island
- Quartz Countertops
- Disposal
Flooring
- Wood
- Marble
- Tile
Bedrooms and Bathrooms
- 5 Bedrooms
- Main Floor Bedroom
- Walk-In Closet
- Marble Bathroom Countertops
- Solid Surface Bathroom Countertops
- Dual Sinks
- Jetted Tub in Primary Bathroom
- Bathtub with Shower
- Bathtub Includes Tile Surround
- Low Flow Shower
Laundry
- Laundry on upper level
- Washer and Dryer
- Laundry Tub
Finished Basement
- Sump Pump
- Sump Drainage
- Crawl Space
Home Security
- Security Lights
- Smart Home
- Monitored
- Fire and Smoke Detector
- Fire Sprinkler System
Eco-Friendly Details
- Energy-Efficient HVAC
- Energy-Efficient Insulation
- ENERGY STAR/CFL/LED Lights
- Solar Power System
Outdoor Features
- Balcony
- Barbecue Area
Utilities
- Forced Air Zoned Cooling and Heating System
- Thermostat
- Separate Meters
- 220 Volts
- Individual Gas Meter
- Water Treatment System
- Water Filtration System
- Tankless Water Heater
- Water Purifier is Owned
- Community Sewer or Septic
- Sewer Connection Less Than 500 Feet Away
Community Details
- Controlled Access
- Building Fire Escape
Ownership History
Purchase Details
Home Financials for this Owner
Home Financials are based on the most recent Mortgage that was taken out on this home.Purchase Details
Purchase Details
Home Financials for this Owner
Home Financials are based on the most recent Mortgage that was taken out on this home.Purchase Details
Home Financials for this Owner
Home Financials are based on the most recent Mortgage that was taken out on this home.Similar Homes in Los Altos, CA
Home Values in the Area
Average Home Value in this Area
Purchase History
| Date | Buyer | Sale Price | Title Company |
|---|---|---|---|
| Ahuja Sonia Nijjar | $7,810,000 | Chicago Title Company | |
| Hsieh Chung Kao | -- | None Available | |
| Hsieh Chung Kao | $2,980,000 | Chicago Title Company | |
| Tuharsky Joseph | $810,000 | Old Republic Title Company |
Mortgage History
| Date | Status | Borrower | Loan Amount |
|---|---|---|---|
| Open | Ahuja Sonia Nijjar | $857,500 | |
| Previous Owner | Hsieh Chung Kao | $1,500,000 | |
| Previous Owner | Tuharsky Joseph | $416,000 |
Property History
| Date | Event | Price | Change | Sq Ft Price |
|---|---|---|---|---|
| 10/28/2021 10/28/21 | Sold | $7,810,000 | +11.7% | $1,434 / Sq Ft |
| 09/29/2021 09/29/21 | Pending | -- | -- | -- |
| 09/21/2021 09/21/21 | Price Changed | $6,995,000 | -10.3% | $1,285 / Sq Ft |
| 09/15/2021 09/15/21 | For Sale | $7,795,000 | +161.6% | $1,432 / Sq Ft |
| 10/23/2015 10/23/15 | Sold | $2,980,000 | -0.6% | $1,012 / Sq Ft |
| 09/23/2015 09/23/15 | Pending | -- | -- | -- |
| 09/09/2015 09/09/15 | For Sale | $2,998,000 | -- | $1,018 / Sq Ft |
Tax History Compared to Growth
Tax History
| Year | Tax Paid | Tax Assessment Tax Assessment Total Assessment is a certain percentage of the fair market value that is determined by local assessors to be the total taxable value of land and additions on the property. | Land | Improvement |
|---|---|---|---|---|
| 2024 | $94,136 | $8,125,524 | $5,097,960 | $3,027,564 |
| 2023 | $92,821 | $7,966,200 | $4,998,000 | $2,968,200 |
| 2022 | $91,963 | $7,810,000 | $4,900,000 | $2,910,000 |
| 2021 | $64,599 | $5,282,316 | $3,116,889 | $2,165,427 |
| 2020 | $64,763 | $5,228,154 | $3,084,930 | $2,143,224 |
| 2019 | $62,388 | $5,125,642 | $3,024,442 | $2,101,200 |
| 2018 | $60,755 | $5,025,140 | $2,965,140 | $2,060,000 |
| 2017 | $38,648 | $3,223,000 | $2,907,000 | $316,000 |
| 2016 | $35,861 | $2,980,000 | $2,850,000 | $130,000 |
| 2015 | $14,598 | $1,132,049 | $849,044 | $283,005 |
| 2014 | $14,387 | $1,109,875 | $832,413 | $277,462 |
Agents Affiliated with this Home
-
Kathy Bridgman

Seller's Agent in 2021
Kathy Bridgman
Compass
(650) 209-1589
86 in this area
191 Total Sales
-
A
Buyer's Agent in 2021
Al Garcia
Coldwell Banker Prestige Prop
-
Michael Repka

Seller's Agent in 2015
Michael Repka
Deleon Realty
(650) 488-7325
62 in this area
796 Total Sales
-
J
Buyer's Agent in 2015
Judy Wang
Judy Wang Realtors
Map
Source: MLSListings
MLS Number: ML81862790
APN: 167-29-040
- 225 Live Oak Ln
- 60 View St
- 49 Los Altos Ave
- 226 W Edith Ave Unit 20
- 101 2nd St Unit 2
- 101 2nd St Unit 5
- 374 W Edith Ave
- 539 Los Ninos Way
- 389 1st St Unit 14
- 425 1st St Unit 21
- 425 1st St Unit 34
- 425 1st St Unit 23
- 425 1st St Unit 33
- 425 1st St Unit 24
- 425 1st St Unit 36
- 1060 Karen Way
- 36 Los Altos Square
- 420 W Portola Ave
- 450 1st St Unit 107
- 450 1st St Unit 201
- 66 Sylvian Way
- 54 Sylvian Way
- 80 Sylvian Way
- 61 Coronado Ave
- 75 Coronado Ave
- 94 Sylvian Way
- 40 Sylvian Way
- 61 Sylvian Way
- 51 Coronado Ave
- 77 Sylvian Way
- 91 Coronado Ave
- 49 Sylvian Way
- 108 Sylvian Way
- 41 Coronado Ave
- 99 Sylvian Way
- 26 Sylvian Way
- 105 Coronado Ave
- 35 Sylvian Way
- 23 Coronado Ave
- 109 Sylvian Way
