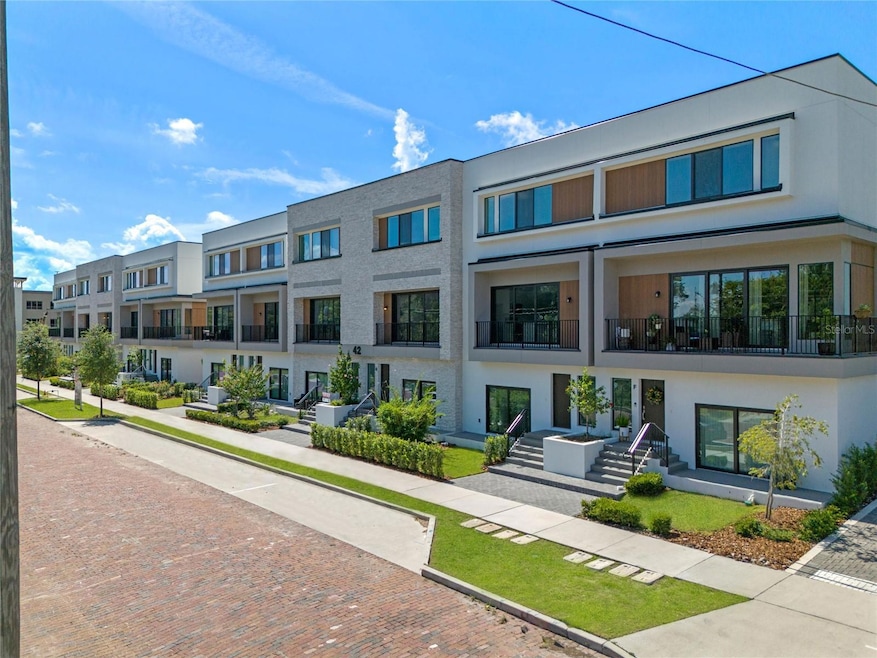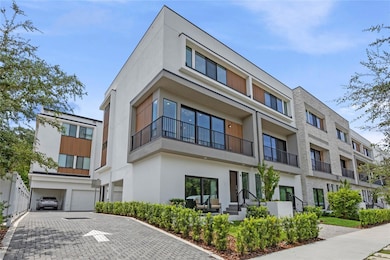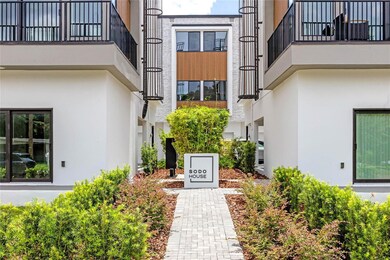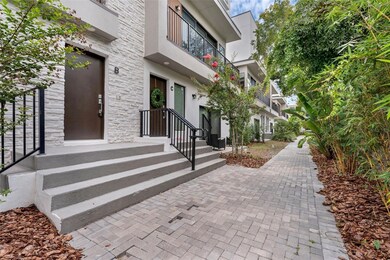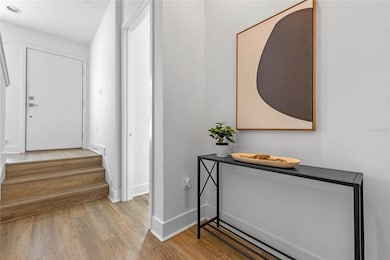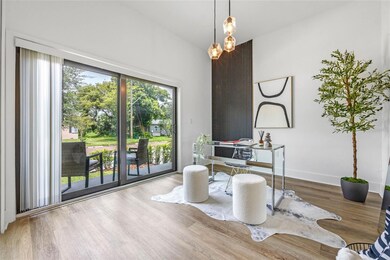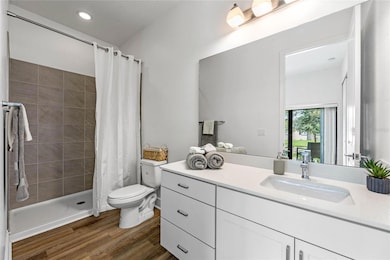66 W Harding St Unit B Orlando, FL 32806
South Orange NeighborhoodHighlights
- Open Floorplan
- End Unit
- Stone Countertops
- Blankner School Rated A-
- High Ceiling
- Family Room Off Kitchen
About This Home
*** ATTENTION! FIRST MONTH'S RENT FREE!!! *** The newly built SoDo House is a contemporary 23-unit townhouse development in the heart of Orlando. As you enter this unit, you'll find a versatile bedroom with a full bathroom, perfect for use as an office or guest suite. The first floor also includes a private patio accessed through sliding doors and an entrance to the attached garage and carport. The second floor is designed for modern living with an open-concept layout that combines the living room, kitchen, dining area, and a half bath. High 10-foot ceilings and oversized windows flood the space with natural light and give access to a private balcony. The third floor is your private space, housing the two primary bedrooms with en-suite bathrooms, walk-in closets, and an easy-access laundry nook. The HOA ensures maintenance-free living as exterior and grounds maintenance, along with pest control, and onsite Managers are all included. Located in a vibrant area, SoDo House is just steps away from the SoDo Shopping Center, featuring Super Target, Gators Dockside, The Smoothie Room, and TJ Maxx, among other well- known businesses. You’ll also enjoy proximity to Walmart, Orlando Health Hospital, and major highways such as I-4 and Highway 408, Downtown Orlando, the Kia Center, Exploria Stadium, Lake Eola, and the Dr. Phillips Center for the Performing Arts. A variety of restaurants and fine dining options are just minutes away. Secure your spot in this exclusive 23-unit development and embrace the best of urban living. DISCLOSURE: Photos shown are of the model unit and are for illustrative purposes only. Actual unit features, finishes, and layout may vary.
Listing Agent
ALIGN REAL ESTATE LLC Brokerage Phone: 305-389-2922 License #3370725 Listed on: 05/31/2025
Co-Listing Agent
ALIGN REAL ESTATE LLC Brokerage Phone: 305-389-2922 License #3391625
Townhouse Details
Home Type
- Townhome
Est. Annual Taxes
- $8,773
Year Built
- Built in 2023
Lot Details
- 1,350 Sq Ft Lot
- End Unit
- Street paved with bricks
Parking
- 1 Car Attached Garage
- 1 Carport Space
- Rear-Facing Garage
- Garage Door Opener
Home Design
- Tri-Level Property
Interior Spaces
- 2,126 Sq Ft Home
- Open Floorplan
- High Ceiling
- Family Room Off Kitchen
- Living Room
- Dining Room
Kitchen
- Eat-In Kitchen
- Range
- Microwave
- Dishwasher
- Stone Countertops
- Disposal
Flooring
- Carpet
- Tile
- Luxury Vinyl Tile
Bedrooms and Bathrooms
- 3 Bedrooms
- Primary Bedroom Upstairs
- En-Suite Bathroom
- Walk-In Closet
Laundry
- Laundry on upper level
- Dryer
- Washer
Outdoor Features
- Patio
Schools
- Blankner Elementary School
- Blankner Middle School
- Boone High School
Utilities
- Central Heating and Cooling System
- Thermostat
- Electric Water Heater
- Cable TV Available
Listing and Financial Details
- Residential Lease
- Security Deposit $3,799
- Property Available on 5/28/25
- The owner pays for internet, trash collection
- Application Fee: 0
- 8 to 12-Month Minimum Lease Term
- Assessor Parcel Number 02-23-29-8139-00-220
Community Details
Overview
- Property has a Home Owners Association
- Celina Lopez Association, Phone Number (786) 414-7287
- Sodo House Tr A Subdivision
Pet Policy
- Pets up to 40 lbs
- Pet Size Limit
- Pet Deposit $250
- 2 Pets Allowed
- $250 Pet Fee
Map
Source: Stellar MLS
MLS Number: O6313230
APN: 02-2329-8139-00-220
- 42 W Harding St Unit E
- 42 W Harding St Unit B
- 56 W Harding St
- 52 W Harding St Unit A
- 38 W Harding St Unit C
- 38 W Harding St Unit B
- 35 W Harding St
- 31 W Harding St
- 62 W Esther St
- 11 W Harding St Unit D
- 96 & 98 W Esther St
- 5 W Harding St Unit E
- 28 W Esther St Unit A
- 49 W Grant St
- 114 E Esther St
- 149 E Muriel St
- 116 E Esther St
- 125 E Grant St
- 131 E Grant St
- 202 E Esther St
