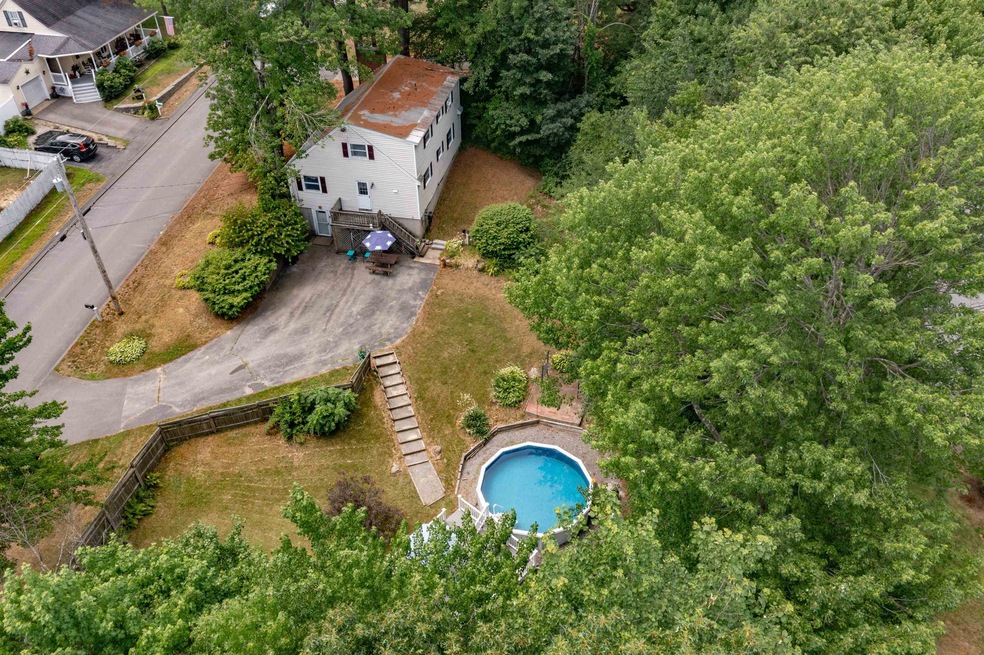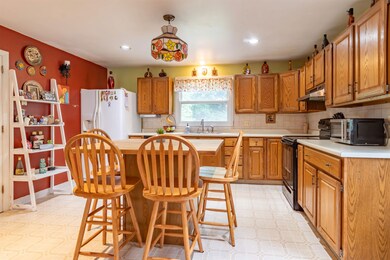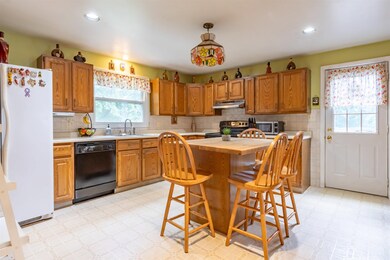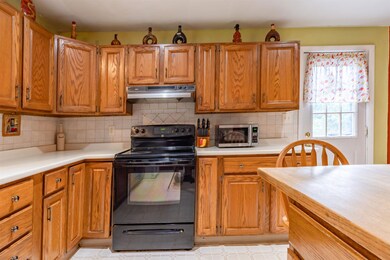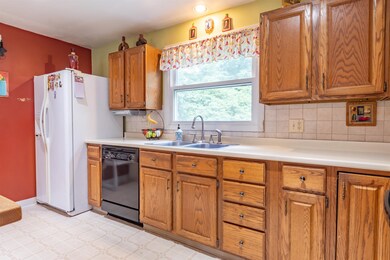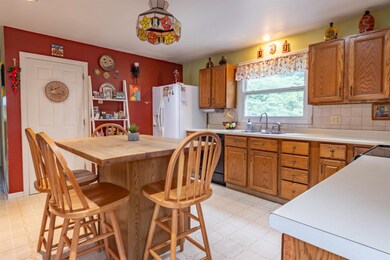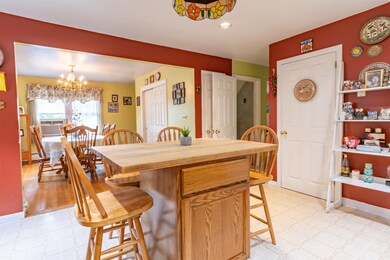
66 Warren Ave Manchester, NH 03102
Highlights
- Above Ground Pool
- Cape Cod Architecture
- Wood Flooring
- Mountain View Middle School Rated A-
- Deck
- Ceiling Fan
About This Home
As of September 2024Welcome to Goffstown in this desirable Pinnardville location! Close to main roads for easy commuting and all amenities are at your fingertips but still enjoy a quiet neighborhood feel. This expanded Cape home has a large footprint with lots of space, large kitchen open to the dining area, 1st floor bedroom and an inviting living room with a hearth and pellet stove. The upstairs provides 2 large bedrooms and a full bath. The lower level is a walk out with a nice finished living room, pellet stove & hearth, storage room, 3/4 bath and kitchenette w/laundry. Who doesn't want to enjoy this outdoor above ground pool right now??? Make your appointment to view this home today! Subject to seller finding suitable housing open house Sunday 12-2 postal address Manchester 03102
Last Agent to Sell the Property
RE/MAX Synergy Brokerage Phone: 603-568-0500 License #065570 Listed on: 07/12/2024

Home Details
Home Type
- Single Family
Est. Annual Taxes
- $7,476
Year Built
- Built in 1961
Lot Details
- 0.44 Acre Lot
- Level Lot
Parking
- Paved Parking
Home Design
- Cape Cod Architecture
- Concrete Foundation
- Block Foundation
- Wood Frame Construction
- Shingle Roof
- Vinyl Siding
Interior Spaces
- 1.75-Story Property
- Ceiling Fan
- Washer and Dryer Hookup
Kitchen
- Electric Range
- Dishwasher
Flooring
- Wood
- Carpet
- Tile
- Vinyl Plank
- Vinyl
Bedrooms and Bathrooms
- 3 Bedrooms
Finished Basement
- Walk-Out Basement
- Basement Fills Entire Space Under The House
Outdoor Features
- Above Ground Pool
- Deck
- Outbuilding
Schools
- Bartlett Elementary School
- Mountain View Middle School
- Goffstown High School
Utilities
- Pellet Stove burns compressed wood to generate heat
- Hot Water Heating System
- Heating System Uses Oil
- 100 Amp Service
- High Speed Internet
- Phone Available
- Cable TV Available
Listing and Financial Details
- Tax Lot 213
Ownership History
Purchase Details
Home Financials for this Owner
Home Financials are based on the most recent Mortgage that was taken out on this home.Similar Homes in Manchester, NH
Home Values in the Area
Average Home Value in this Area
Purchase History
| Date | Type | Sale Price | Title Company |
|---|---|---|---|
| Deed | $239,500 | -- |
Mortgage History
| Date | Status | Loan Amount | Loan Type |
|---|---|---|---|
| Open | $68,469 | Credit Line Revolving | |
| Open | $292,500 | Stand Alone Refi Refinance Of Original Loan | |
| Closed | $214,910 | Unknown | |
| Closed | $246,650 | Purchase Money Mortgage |
Property History
| Date | Event | Price | Change | Sq Ft Price |
|---|---|---|---|---|
| 09/03/2024 09/03/24 | Sold | $450,000 | +12.8% | $255 / Sq Ft |
| 07/17/2024 07/17/24 | Pending | -- | -- | -- |
| 07/12/2024 07/12/24 | For Sale | $399,000 | -- | $226 / Sq Ft |
Tax History Compared to Growth
Tax History
| Year | Tax Paid | Tax Assessment Tax Assessment Total Assessment is a certain percentage of the fair market value that is determined by local assessors to be the total taxable value of land and additions on the property. | Land | Improvement |
|---|---|---|---|---|
| 2024 | $8,102 | $396,400 | $183,000 | $213,400 |
| 2023 | $7,188 | $381,100 | $183,000 | $198,100 |
| 2022 | $6,441 | $244,800 | $112,700 | $132,100 |
| 2021 | $6,076 | $244,800 | $112,700 | $132,100 |
| 2020 | $6,076 | $244,800 | $112,700 | $132,100 |
| 2019 | $6,017 | $244,800 | $112,700 | $132,100 |
| 2018 | $4,553 | $244,800 | $112,700 | $132,100 |
| 2017 | $5,684 | $207,300 | $93,200 | $114,100 |
| 2016 | $5,479 | $207,300 | $93,200 | $114,100 |
| 2015 | $5,593 | $198,600 | $87,100 | $111,500 |
| 2014 | $5,362 | $198,600 | $87,100 | $111,500 |
Agents Affiliated with this Home
-
Bobbi-Jo Plamondon
B
Seller's Agent in 2024
Bobbi-Jo Plamondon
RE/MAX
(603) 568-0500
6 in this area
51 Total Sales
-
Sophia Weeks

Buyer's Agent in 2024
Sophia Weeks
RE/MAX
(603) 472-3900
20 in this area
149 Total Sales
Map
Source: PrimeMLS
MLS Number: 5004874
APN: GOFF-000016-000213
- 38 Heald St
- 29 Warren Ave
- 19 Libbey St
- 29 Laurel St
- 41 Larch St
- 27 Eden St
- 12 Pinehill Ave
- 30 Joffre St
- 12 Fairview St
- 11 Timberwood Dr Unit 401
- 11 Timberwood Dr Unit 201
- 36 Moose Club Park Rd
- 513 Mast Rd
- 515 Mast Rd
- 37 Bay St
- 86 Rundlett Hill Rd
- 40 Tirrell Hill Rd
- 247 Wilkins St
- 4 Chablis Ct
- 75 Morgan St
