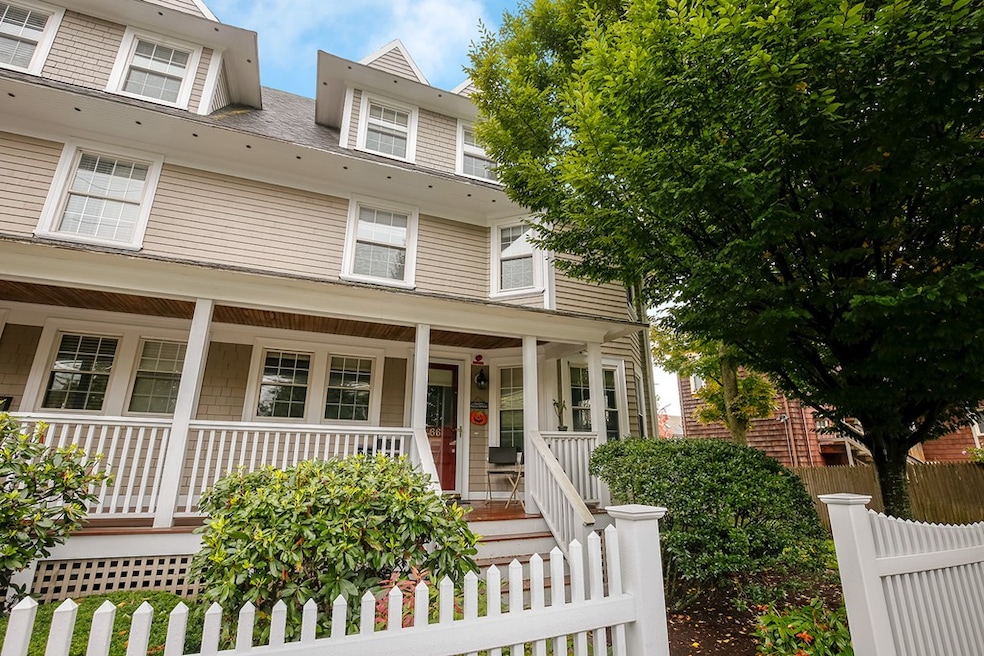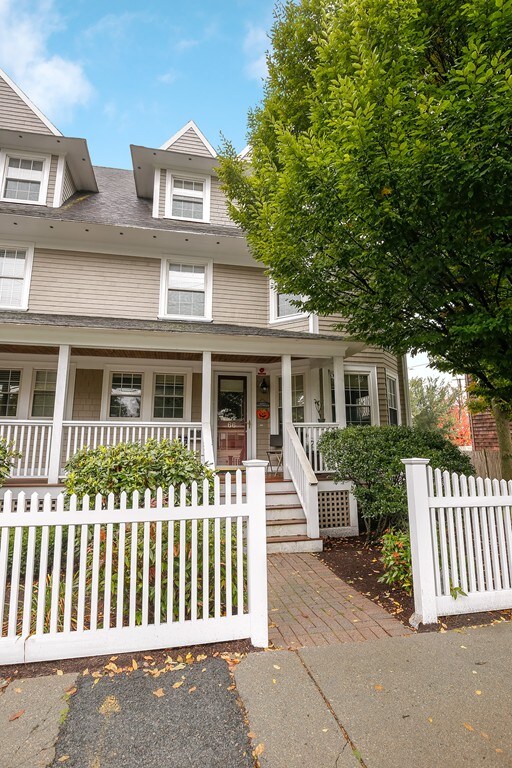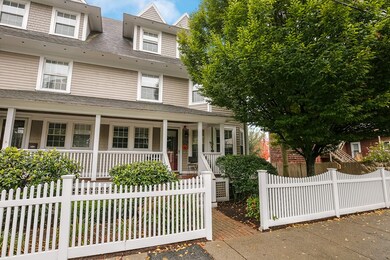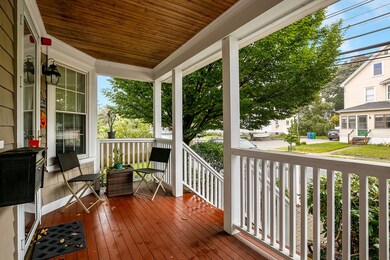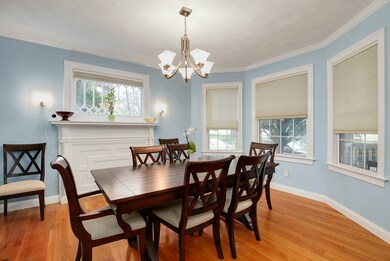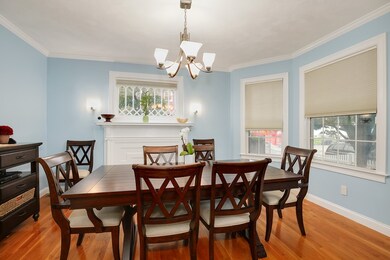
66 Webster St West Newton, MA 02465
West Newton NeighborhoodHighlights
- Spa
- Wood Flooring
- Soaking Tub
- Franklin Elementary School Rated A
- End Unit
- 1-minute walk to West Newton Commons
About This Home
As of November 2018Enjoy three spacious and well-planned levels of living in this spacious Newton townhome, with gleaming hardwood floors and abundant natural light! The main level features a granite kitchen with stainless steel appliances, a formal dining room, an expansive living room, and a convenient bathroom with a shower. Upstairs, the second level boasts two over-sized and well-appointed bedrooms, each with an en-suite bath and plenty of closet space. Two additional bedrooms are located on the third level, along with a laundry room and a fourth tiled bath. Exclusive yard space provides space for outdoor relaxation. Ideal location offers off-street parking for two, with easy access to the commuter rail, cinema, and Newton's best restaurants and shops!
Last Agent to Sell the Property
Zachary Machin
eXp Realty Listed on: 10/03/2018

Townhouse Details
Home Type
- Townhome
Est. Annual Taxes
- $7,366
Year Built
- Built in 1865
Lot Details
- 3,049 Sq Ft Lot
- End Unit
HOA Fees
- $340 Monthly HOA Fees
Interior Spaces
- 2,068 Sq Ft Home
- 3-Story Property
- Home Security System
Kitchen
- Range
- Microwave
- ENERGY STAR Qualified Dishwasher
Flooring
- Wood
- Wall to Wall Carpet
- Vinyl
Bedrooms and Bathrooms
- 4 Bedrooms
- Primary bedroom located on second floor
- 4 Full Bathrooms
- Double Vanity
- Soaking Tub
- Bathtub Includes Tile Surround
- Separate Shower
Laundry
- Laundry on upper level
- Dryer
- Washer
Parking
- 2 Car Parking Spaces
- Off-Street Parking
Pool
- Spa
Schools
- Burr Elementary School
- Fa Day Middle School
- Newton North High School
Utilities
- Forced Air Heating and Cooling System
- Heating System Uses Natural Gas
Listing and Financial Details
- Assessor Parcel Number S:33 B:012 L:0006,688642
Community Details
Overview
- Association fees include insurance, maintenance structure, ground maintenance, snow removal, reserve funds
- 6 Units
- The Townhouses At West Newton Square Community
Pet Policy
- Pets Allowed
Ownership History
Purchase Details
Home Financials for this Owner
Home Financials are based on the most recent Mortgage that was taken out on this home.Purchase Details
Home Financials for this Owner
Home Financials are based on the most recent Mortgage that was taken out on this home.Purchase Details
Home Financials for this Owner
Home Financials are based on the most recent Mortgage that was taken out on this home.Similar Homes in the area
Home Values in the Area
Average Home Value in this Area
Purchase History
| Date | Type | Sale Price | Title Company |
|---|---|---|---|
| Deed | $801,353 | -- | |
| Deed | $570,000 | -- | |
| Deed | $545,000 | -- |
Mortgage History
| Date | Status | Loan Amount | Loan Type |
|---|---|---|---|
| Open | $323,000 | Stand Alone Refi Refinance Of Original Loan | |
| Closed | $328,000 | Stand Alone Refi Refinance Of Original Loan | |
| Open | $641,082 | Purchase Money Mortgage | |
| Previous Owner | $456,000 | New Conventional | |
| Previous Owner | $540,000 | Purchase Money Mortgage |
Property History
| Date | Event | Price | Change | Sq Ft Price |
|---|---|---|---|---|
| 06/18/2025 06/18/25 | For Sale | $1,249,000 | +55.9% | $480 / Sq Ft |
| 11/16/2018 11/16/18 | Sold | $801,353 | +0.2% | $388 / Sq Ft |
| 10/16/2018 10/16/18 | Pending | -- | -- | -- |
| 10/03/2018 10/03/18 | For Sale | $799,999 | +40.4% | $387 / Sq Ft |
| 10/18/2012 10/18/12 | Sold | $570,000 | -1.7% | $276 / Sq Ft |
| 08/23/2012 08/23/12 | Pending | -- | -- | -- |
| 08/10/2012 08/10/12 | For Sale | $579,900 | -- | $280 / Sq Ft |
Tax History Compared to Growth
Tax History
| Year | Tax Paid | Tax Assessment Tax Assessment Total Assessment is a certain percentage of the fair market value that is determined by local assessors to be the total taxable value of land and additions on the property. | Land | Improvement |
|---|---|---|---|---|
| 2025 | $9,776 | $997,600 | $0 | $997,600 |
| 2024 | $9,355 | $958,500 | $0 | $958,500 |
| 2023 | $9,212 | $904,900 | $0 | $904,900 |
| 2022 | $9,066 | $861,800 | $0 | $861,800 |
| 2021 | $8,748 | $813,000 | $0 | $813,000 |
| 2020 | $8,374 | $802,100 | $0 | $802,100 |
| 2019 | $8,137 | $778,700 | $0 | $778,700 |
| 2018 | $7,366 | $680,800 | $0 | $680,800 |
| 2017 | $7,142 | $642,300 | $0 | $642,300 |
| 2016 | $6,831 | $600,300 | $0 | $600,300 |
| 2015 | $6,637 | $571,700 | $0 | $571,700 |
Agents Affiliated with this Home
-
S
Seller's Agent in 2025
Scott Driscoll
Redfin Corp.
-
Z
Seller's Agent in 2018
Zachary Machin
eXp Realty
-
R
Buyer's Agent in 2018
Riode Jean Felix
Compass
-
K
Seller's Agent in 2012
Ken Eames
Keller Williams Realty
-
S
Buyer's Agent in 2012
Susan Zwerling
Keller Williams Realty
Map
Source: MLS Property Information Network (MLS PIN)
MLS Number: 72405199
APN: NEWT-000033-000012-000006
- 371 Cherry St
- 18 Elm St Unit 18
- 8 Elm St Unit 8
- 94 Webster St Unit 96
- 15 Simms Ct
- 12 Inis Cir
- 66 Upham St
- 11 Prospect St Unit 11
- 893 Watertown St
- 55 Hillside Ave
- 0 Duncan Rd Unit 72925240
- 326 Austin St
- 4 Rebecca Rd
- 56 Dearborn St
- 10 Fernwood Rd
- 26 Sterling St
- 23 Ascenta Terrace
- 255 Adams Ave
- 50 Smith Ave
- 69 Prince St
