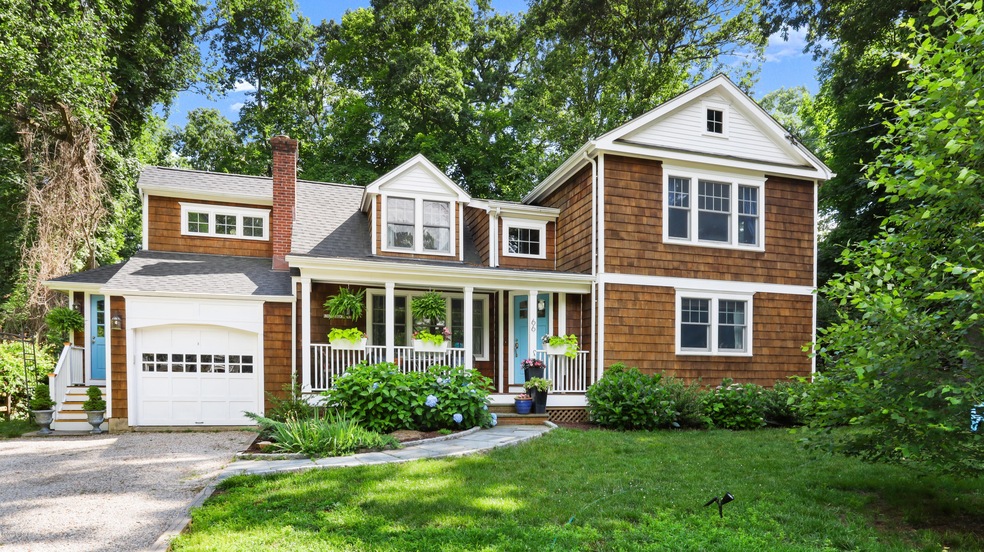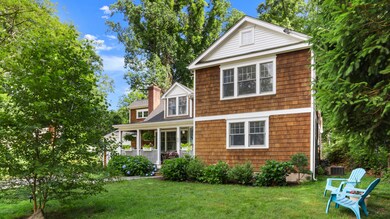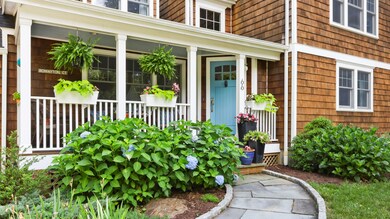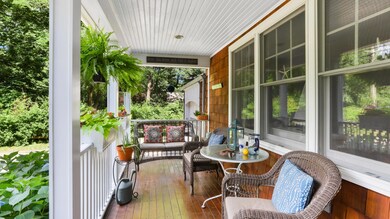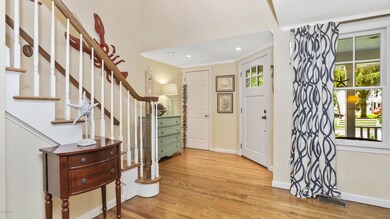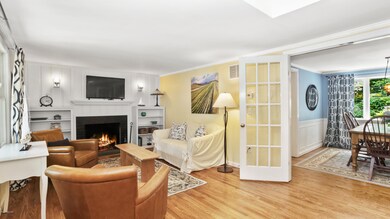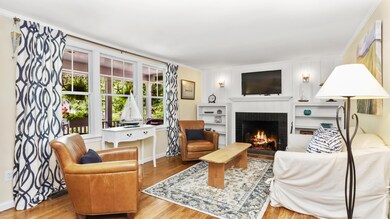
66 Witch Ln Norwalk, CT 06853
Rowayton NeighborhoodEstimated Value: $1,545,196 - $1,674,000
About This Home
As of September 2020A covered front porch w/ comfortable wicker furniture invites you home to the expanded 4 (5) bedroom shake Colonial on park-like .39 acre w/ rock garden beds creating a retreat to roast Smores around the fire pit. The 25 x 12 vaulted ceiling kitchen has a bright corner dining area that opens 18 x 17 Family Room with soaring exposed beam ceiling, fieldstone fireplace & French doors opening to the deck overlooking the sweeping lawn.. A first floor bedroom has access to a full bath plus a home office/den/5th bedroom option. A sweeping entry flows into the living room with 2nd fireplace & formal dining room. Upstairs are 3 bedrooms including a Master w/ double walk-in closets. lower level recreation room offers an approx. 800 additional SQ FT. Newer roof & newer furnace
Home Details
Home Type
Single Family
Est. Annual Taxes
$18,849
Year Built
1953
Lot Details
0
Parking
1
Listing Details
- Prop. Type: Residential
- Year Built: 1953
- Property Sub Type: Single Family Residence
- Lot Size Acres: 0.39
- Inclusions: Washer/Dryer
- Architectural Style: Colonial
- Garage Yn: Yes
- Special Features: None
Interior Features
- Has Basement: Partial
- Full Bathrooms: 2
- Total Bedrooms: 4
- Fireplaces: 2
- Fireplace: Yes
- Interior Amenities: Vaulted Ceiling(s), Eat-in Kitchen, Pantry
- Other Room Comments 2:Mudroom2: Yes
- Other Room Comments:Mudroom: Yes
- Basement Type:Partial: Yes
Exterior Features
- Roof: Asphalt
- Lot Features: Wooded
- Pool Private: No
- Construction Type: Wood Siding
- Exterior Features: Rock Garden
- Patio And Porch Features: Deck
Garage/Parking
- Attached Garage: No
- Garage Spaces: 1.0
- Parking Features: Garage Door Opener
- General Property Info:Garage Desc: Attached
- Features:Auto Garage Door: Yes
Utilities
- Water Source: Public
- Cooling: Central A/C
- Security: Smoke Detector(s)
- Cooling Y N: Yes
- Heating: Hot Water, Oil
- Heating Yn: Yes
- Sewer: Public Sewer
- Utilities: Cable Connected
Schools
- Elementary School: Out of Town
- Middle Or Junior School: Out of Town
Lot Info
- Zoning: OT - Out of Town
- Lot Size Sq Ft: 16988.4
- Parcel #: 6/ 20D/ 27/ 0/
- ResoLotSizeUnits: Acres
Tax Info
- Tax Annual Amount: 13129.0
Ownership History
Purchase Details
Home Financials for this Owner
Home Financials are based on the most recent Mortgage that was taken out on this home.Purchase Details
Home Financials for this Owner
Home Financials are based on the most recent Mortgage that was taken out on this home.Purchase Details
Purchase Details
Similar Homes in the area
Home Values in the Area
Average Home Value in this Area
Purchase History
| Date | Buyer | Sale Price | Title Company |
|---|---|---|---|
| Heffler Marva K | $919,000 | None Available | |
| Heffler Marva K | $919,000 | None Available | |
| Sandstrom Eric | $792,000 | -- | |
| Keller Ian | $300,000 | -- | |
| Sandstrom Eric | $792,000 | -- | |
| Keller Ian | $300,000 | -- | |
| Orchard Mark | $237,500 | -- |
Mortgage History
| Date | Status | Borrower | Loan Amount |
|---|---|---|---|
| Open | Heffler Mava K | $734,165 | |
| Closed | Heffler Mava K | $735,000 | |
| Closed | Heffler Marva K | $735,000 | |
| Previous Owner | Orchard Mark | $75,000 | |
| Previous Owner | Orchard Mark | $633,600 |
Property History
| Date | Event | Price | Change | Sq Ft Price |
|---|---|---|---|---|
| 09/15/2020 09/15/20 | Sold | $919,000 | 0.0% | $356 / Sq Ft |
| 08/31/2020 08/31/20 | Pending | -- | -- | -- |
| 06/30/2020 06/30/20 | For Sale | $919,000 | +16.0% | $356 / Sq Ft |
| 07/05/2016 07/05/16 | Sold | $792,000 | -6.7% | $234 / Sq Ft |
| 06/05/2016 06/05/16 | Pending | -- | -- | -- |
| 02/26/2016 02/26/16 | For Sale | $849,000 | -- | $251 / Sq Ft |
Tax History Compared to Growth
Tax History
| Year | Tax Paid | Tax Assessment Tax Assessment Total Assessment is a certain percentage of the fair market value that is determined by local assessors to be the total taxable value of land and additions on the property. | Land | Improvement |
|---|---|---|---|---|
| 2024 | $18,849 | $854,960 | $524,830 | $330,130 |
| 2023 | $15,120 | $631,960 | $370,080 | $261,880 |
| 2022 | $14,494 | $631,960 | $370,080 | $261,880 |
| 2021 | $13,605 | $613,650 | $370,080 | $243,570 |
| 2020 | $13,655 | $613,650 | $370,080 | $243,570 |
| 2019 | $13,129 | $613,650 | $370,080 | $243,570 |
| 2018 | $14,585 | $602,820 | $375,700 | $227,120 |
| 2017 | $14,053 | $602,820 | $375,700 | $227,120 |
| 2016 | $13,871 | $604,660 | $375,700 | $228,960 |
Agents Affiliated with this Home
-
Drew Peterson

Seller's Agent in 2020
Drew Peterson
Coldwell Banker Realty
(203) 253-7653
1 in this area
71 Total Sales
-
O
Buyer's Agent in 2020
OUT-OF-TOWN BROKER
FOREIGN LISTING
-
Meghan Gatt

Seller's Agent in 2016
Meghan Gatt
William Raveis Real Estate
(203) 904-8064
51 in this area
77 Total Sales
Map
Source: Greenwich Association of REALTORS®
MLS Number: 110366
APN: NORW-000006-000020D-000027
- 48 Hunt St
- 2 Steeple Top Rd
- 139 Highland Ave
- 36 Hunt St
- 13 Witch Ln
- 19 Bryan Rd
- 13 Bryan Rd
- 246 Rowayton Ave
- 34 Crest Rd
- 199 Highland Ave
- 290 Rowayton Ave
- 166 Rowayton Ave Unit 2
- 3 Burchard Ln
- 1 Mckendry Ct
- 8 Roton Ave
- 147 Rowayton Woods Dr Unit 147
- 143 Rowayton Ave Unit C
- 132 Rowayton Woods Dr Unit 132
- 14 Arnold Ln
- 33 Raymond St
