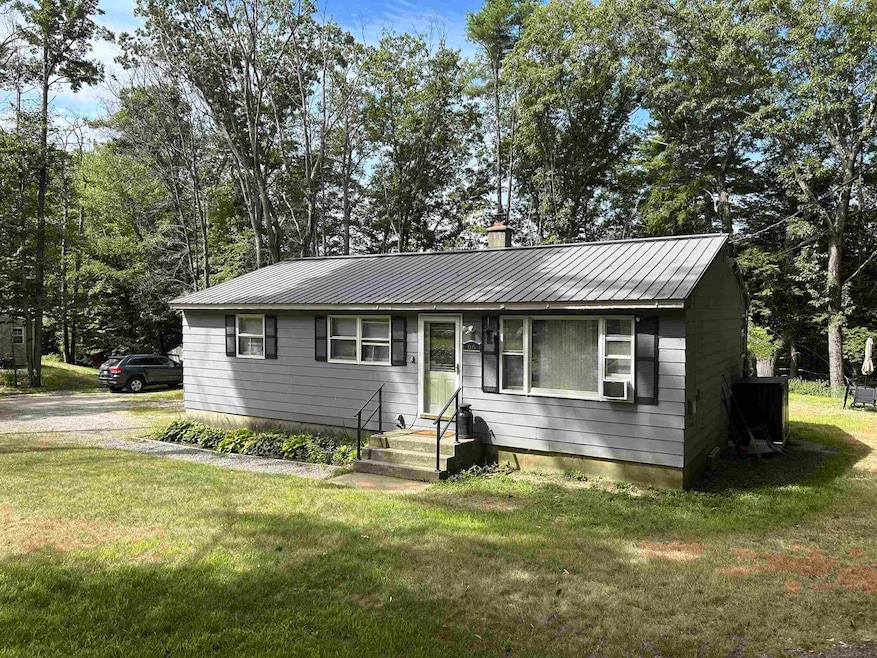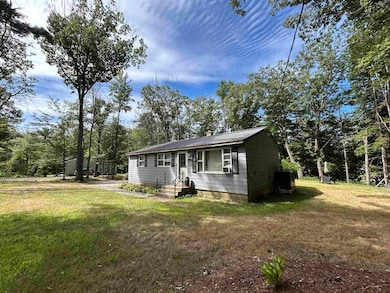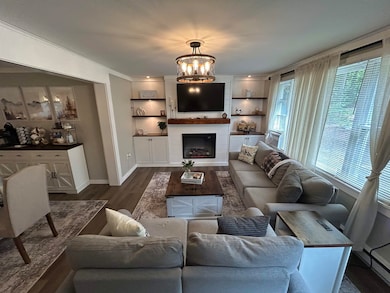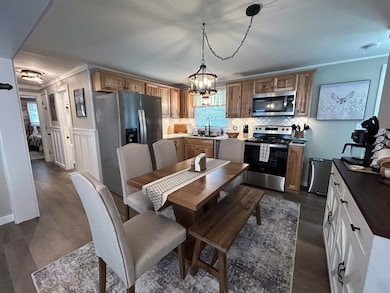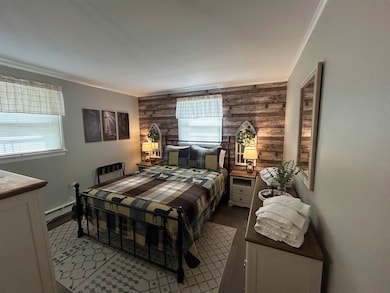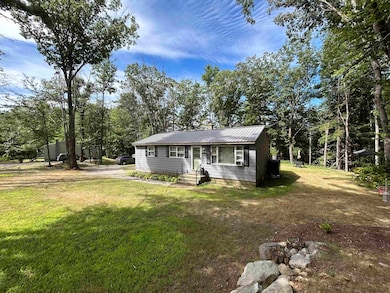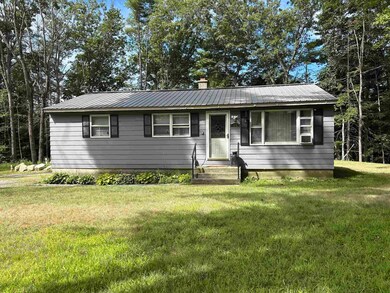66 Woodland Grove Center Conway, NH 03813
Estimated payment $2,292/month
Highlights
- Fireplace
- Level Lot
- Vinyl Flooring
- Combination Kitchen and Dining Room
- Wood Siding
About This Home
Just outside Conway Village in a quiet neighborhood, this 3 bedroom ranch has been given a full make over! From kitchen to bathroom, lighting to appliances, and custom shelving to trim this home has had everything upgraded! The entire first floor has new scratch-resistant vinyl flooring, along with new trim and modern lighting fixtures. The eat-in kitchen is beautifully redone with all new stainless steel appliances, warm hickory cabinets, fresh counter tops, and a deep stainless steel sink. The living room has been transformed with a custom-built fireplace wall featuring built-in shelving, accent lighting and storage. The main bathroom is completely new as well, including the vanity, shower, and toilet. And if all that wasn't enough, the house received a brand new septic system in May of this year! Coupled with the community water system, the new homeowner has very little to worry about going forward. Outside, both front and back yards are spacious and flat for your cookouts and enjoyment. The basement is finished with a pellet stove for additional heating, a 3/4 functional bath, carpet and a drop ceiling. It could be used as additional guest space, an entertainment or game room, or even home office. Bring your imagination and transform this large basement into a beautiful and fun space! All furnishings are negotiable for a truly turn-key opportunity.
Listing Agent
Badger Peabody & Smith Realty Brokerage Phone: 603-781-1027 Listed on: 09/02/2025
Home Details
Home Type
- Single Family
Est. Annual Taxes
- $3,519
Year Built
- Built in 1977
Lot Details
- 0.51 Acre Lot
- Level Lot
- Property is zoned RA
Parking
- Gravel Driveway
Home Design
- Concrete Foundation
- Metal Roof
- Wood Siding
Interior Spaces
- Property has 1 Level
- Fireplace
- Combination Kitchen and Dining Room
- Vinyl Flooring
- Finished Basement
- Interior Basement Entry
Kitchen
- Microwave
- Dishwasher
Bedrooms and Bathrooms
- 3 Bedrooms
Laundry
- Dryer
- Washer
Schools
- Assigned Elementary School
- A. Crosby Kennett Middle Sch
- A. Crosby Kennett Sr. High School
Utilities
- Septic Tank
- Cable TV Available
Listing and Financial Details
- Tax Lot 90
- Assessor Parcel Number 266
Map
Home Values in the Area
Average Home Value in this Area
Tax History
| Year | Tax Paid | Tax Assessment Tax Assessment Total Assessment is a certain percentage of the fair market value that is determined by local assessors to be the total taxable value of land and additions on the property. | Land | Improvement |
|---|---|---|---|---|
| 2024 | $3,355 | $277,300 | $61,700 | $215,600 |
| 2023 | $3,025 | $277,300 | $61,700 | $215,600 |
| 2022 | $2,765 | $153,100 | $52,900 | $100,200 |
| 2021 | $2,502 | $153,100 | $52,900 | $100,200 |
| 2020 | $2,655 | $153,100 | $52,900 | $100,200 |
| 2019 | $2,652 | $153,100 | $52,900 | $100,200 |
| 2018 | $2,732 | $130,900 | $48,400 | $82,500 |
| 2017 | $2,615 | $130,900 | $48,400 | $82,500 |
| 2016 | $2,528 | $130,900 | $48,400 | $82,500 |
| 2015 | $2,486 | $130,200 | $48,400 | $81,800 |
| 2014 | $2,456 | $130,200 | $48,400 | $81,800 |
| 2013 | $2,366 | $132,500 | $48,400 | $84,100 |
Property History
| Date | Event | Price | List to Sale | Price per Sq Ft | Prior Sale |
|---|---|---|---|---|---|
| 10/15/2025 10/15/25 | Price Changed | $379,999 | -2.3% | $211 / Sq Ft | |
| 09/24/2025 09/24/25 | Price Changed | $389,111 | -2.7% | $216 / Sq Ft | |
| 09/02/2025 09/02/25 | For Sale | $399,999 | +54.1% | $222 / Sq Ft | |
| 09/27/2024 09/27/24 | Sold | $259,500 | -13.2% | $270 / Sq Ft | View Prior Sale |
| 08/15/2024 08/15/24 | Pending | -- | -- | -- | |
| 08/13/2024 08/13/24 | For Sale | $299,000 | +160.2% | $311 / Sq Ft | |
| 04/18/2014 04/18/14 | Sold | $114,900 | -15.5% | $120 / Sq Ft | View Prior Sale |
| 03/18/2014 03/18/14 | Pending | -- | -- | -- | |
| 07/22/2013 07/22/13 | For Sale | $135,900 | -- | $142 / Sq Ft |
Purchase History
| Date | Type | Sale Price | Title Company |
|---|---|---|---|
| Warranty Deed | $114,900 | -- | |
| Warranty Deed | $114,900 | -- |
Mortgage History
| Date | Status | Loan Amount | Loan Type |
|---|---|---|---|
| Open | $112,818 | FHA | |
| Closed | $112,818 | FHA | |
| Previous Owner | $92,000 | Unknown |
Source: PrimeMLS
MLS Number: 5059250
APN: CNWY-000266-000000-000090
- 45 Haynesville Ave Unit 3
- 18 Woodland Grove Rd
- 101 Odell Hill Rd
- 00 Tamarack Overlook
- 196 E Main St Unit 5 (old 103)
- 357 Lamplighters Park
- 258 Odell Hill Rd
- 33 Longbow Dr
- 42 Buckingham Dr
- 9 E Side Rd
- 41 Castle Dr
- 19 Saco St Unit 92
- 19 Saco St Unit 59
- 19 Saco St Unit 58
- 58 Wilder St
- 26 Campfire St
- 237 Eaton Rd
- 60 Lamplighters Park
- 0 W Side Rd Unit 54 5049810
- 357 Lamplighters Dr
- 59 Haynesville Ave Unit 11
- 19 Saco St Unit 71
- 162 Meadows Dr
- 18 Colbath St
- 24 Northport Terrace Unit 1
- 415 Modock Hill Rd
- 5 Oak Ridge Rd
- 64 Quarry Ln
- 203 Brownfield Rd
- 2895 White Mountain Hwy Unit 2
- 124 Old Bartlett Rd Unit 83
- 2820 E Conway Rd Unit Studio
- 2820 E Conway Rd
- 2820 E Conway Rd
- 17 Purple Finch Rd
- 17 Purple Finch Rd Unit 80
- 19 Lovewell Pond Rd
- 52 Covered Bridge Ln
- 182 W Shore Dr
- N2 Sandtrap Loop Unit 2
