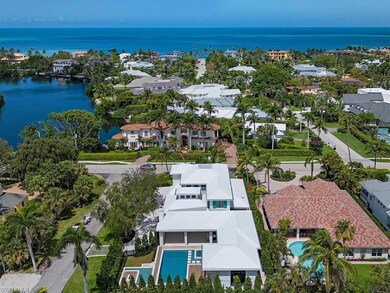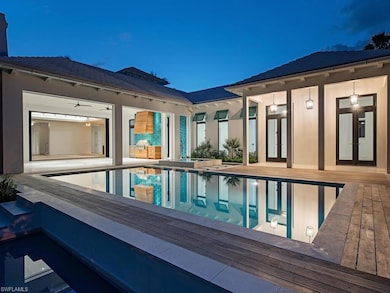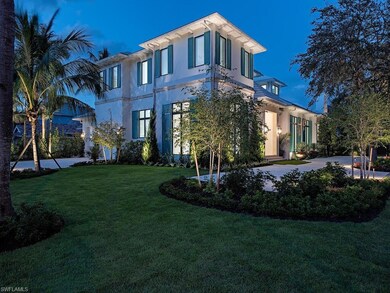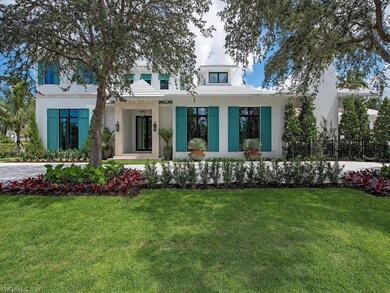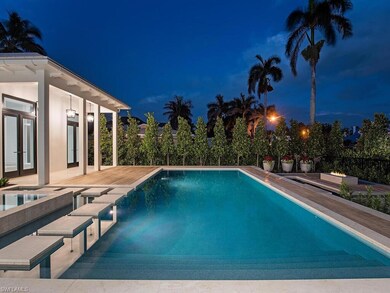
660 3rd St N Naples, FL 34102
Old Naples NeighborhoodHighlights
- Concrete Pool
- Deck
- Wood Flooring
- Lake Park Elementary School Rated A
- Outdoor Fireplace
- Main Floor Primary Bedroom
About This Home
As of August 2023New construction - timeless British West Indies inspired home with premium Olde Naples location 3 blocks to the beach and close to 5th Ave S. shopping and dining. Inspired by PERE Development and penned by Kukk Architecture. This striking home includes 4 spacious en-suite bedrooms plus a study and powder bath. Your chef’s dream kitchen with custom cabinetry and large island features Miele appliances. French oak plank-flooring & detailed craftsmanship of this one-of-a-kind property spans throughout. Floor to ceiling windows fill the home with natural light. Glass sliders seamlessly open the great room to the covered outdoor living area perfectly equipped for entertaining with fireplace and summer kitchen. The exterior features include a large pool with shell stone and teak decking, an outdoor fire pit with a reflective pool and tropical landscaping. This home boasts unrivaled finishes, full concrete construction and a 3 car garage.
Last Agent to Sell the Property
Waterfront Realty Group Inc License #NAPLES-249501840 Listed on: 06/10/2023

Home Details
Home Type
- Single Family
Est. Annual Taxes
- $23,743
Year Built
- Built in 2023
Lot Details
- 0.32 Acre Lot
- Lot Dimensions: 160
- South Facing Home
- Paved or Partially Paved Lot
- Sprinkler System
Parking
- 3 Car Attached Garage
- Automatic Garage Door Opener
Home Design
- Concrete Block With Brick
- Stucco
- Tile
Interior Spaces
- 5,036 Sq Ft Home
- 2-Story Property
- Shutters
- Sliding Windows
- Great Room
- Family or Dining Combination
- Den
- Wood Flooring
Kitchen
- Breakfast Bar
- Walk-In Pantry
- Built-In Steam Oven
- Freezer
- Dishwasher
- Wine Cooler
- Built-In or Custom Kitchen Cabinets
- Disposal
- Pot Filler
Bedrooms and Bathrooms
- 4 Bedrooms
- Primary Bedroom on Main
- Split Bedroom Floorplan
- Walk-In Closet
- Dual Sinks
- Bathtub With Separate Shower Stall
Laundry
- Laundry Room
- Dryer
- Washer
- Laundry Tub
Home Security
- Alarm System
- High Impact Windows
- High Impact Door
- Fire and Smoke Detector
Pool
- Concrete Pool
- In Ground Pool
- In Ground Spa
- Outdoor Shower
Outdoor Features
- Deck
- Outdoor Fireplace
- Outdoor Kitchen
- Fire Pit
Schools
- Lake Park Elementary School
- Gulfview Middle School
- Naples High School
Utilities
- Central Heating and Cooling System
- Propane
- Cable TV Available
Community Details
- Olde Naples Community
Listing and Financial Details
- Assessor Parcel Number 17860760007
- Tax Block C
Ownership History
Purchase Details
Home Financials for this Owner
Home Financials are based on the most recent Mortgage that was taken out on this home.Purchase Details
Home Financials for this Owner
Home Financials are based on the most recent Mortgage that was taken out on this home.Purchase Details
Purchase Details
Home Financials for this Owner
Home Financials are based on the most recent Mortgage that was taken out on this home.Purchase Details
Home Financials for this Owner
Home Financials are based on the most recent Mortgage that was taken out on this home.Similar Homes in Naples, FL
Home Values in the Area
Average Home Value in this Area
Purchase History
| Date | Type | Sale Price | Title Company |
|---|---|---|---|
| Warranty Deed | $13,000,000 | None Listed On Document | |
| Warranty Deed | $2,300,000 | Accommodation | |
| Warranty Deed | $1,275,000 | Attorney | |
| Warranty Deed | -- | -- | |
| Warranty Deed | $205,000 | -- |
Mortgage History
| Date | Status | Loan Amount | Loan Type |
|---|---|---|---|
| Previous Owner | $500,000 | Credit Line Revolving | |
| Previous Owner | $422,000 | New Conventional | |
| Previous Owner | $275,000 | New Conventional | |
| Previous Owner | $85,000 | New Conventional | |
| Previous Owner | $200,000 | Purchase Money Mortgage | |
| Previous Owner | $164,000 | Purchase Money Mortgage |
Property History
| Date | Event | Price | Change | Sq Ft Price |
|---|---|---|---|---|
| 08/28/2023 08/28/23 | Sold | $13,000,000 | -6.8% | $2,581 / Sq Ft |
| 07/27/2023 07/27/23 | Pending | -- | -- | -- |
| 06/10/2023 06/10/23 | For Sale | $13,950,000 | +506.5% | $2,770 / Sq Ft |
| 02/08/2021 02/08/21 | Sold | $2,300,000 | 0.0% | $1,438 / Sq Ft |
| 12/14/2020 12/14/20 | Pending | -- | -- | -- |
| 12/09/2020 12/09/20 | For Sale | $2,300,000 | -- | $1,438 / Sq Ft |
Tax History Compared to Growth
Tax History
| Year | Tax Paid | Tax Assessment Tax Assessment Total Assessment is a certain percentage of the fair market value that is determined by local assessors to be the total taxable value of land and additions on the property. | Land | Improvement |
|---|---|---|---|---|
| 2023 | $23,899 | $2,582,624 | $2,582,624 | $0 |
| 2022 | $23,743 | $2,421,210 | $2,421,210 | $0 |
| 2021 | $18,293 | $1,820,760 | $0 | $0 |
| 2020 | $17,846 | $1,795,621 | $0 | $0 |
| 2019 | $17,628 | $1,755,250 | $0 | $0 |
| 2018 | $17,229 | $1,719,532 | $0 | $0 |
| 2017 | $16,966 | $1,684,165 | $0 | $0 |
| 2016 | $16,680 | $1,649,525 | $0 | $0 |
| 2015 | $17,029 | $1,638,059 | $0 | $0 |
| 2014 | $2,615 | $229,980 | $0 | $0 |
Agents Affiliated with this Home
-
Glenn Thornhill
G
Seller's Agent in 2023
Glenn Thornhill
Waterfront Realty Group Inc
(239) 571-3619
23 in this area
48 Total Sales
-
Sherry Irvin

Buyer's Agent in 2023
Sherry Irvin
Premier Sotheby's Int'l Realty
(239) 825-2786
3 in this area
87 Total Sales
-
Virginia Amoroso

Buyer Co-Listing Agent in 2023
Virginia Amoroso
Premier Sotheby's Int'l Realty
(239) 860-1099
1 in this area
16 Total Sales
-
Michael Dorobanti

Seller's Agent in 2021
Michael Dorobanti
Compass Florida LLC
(239) 273-8374
2 in this area
43 Total Sales
Map
Source: Naples Area Board of REALTORS®
MLS Number: 223043340
APN: 17860760007


