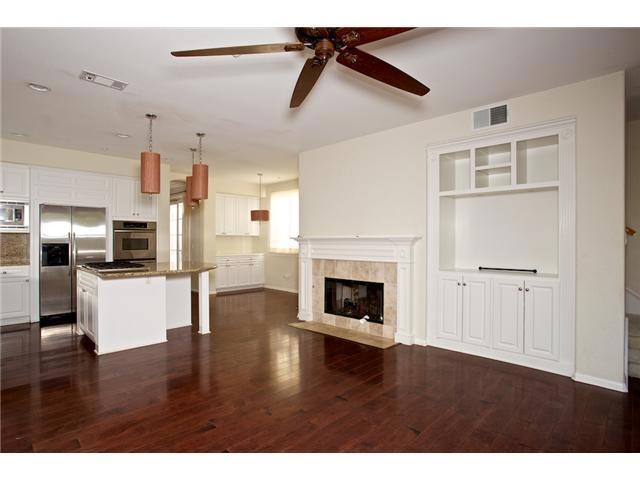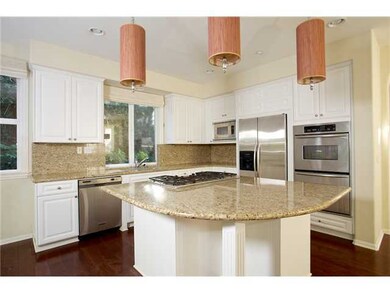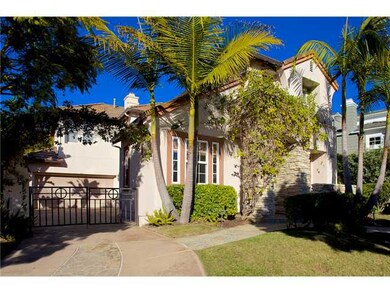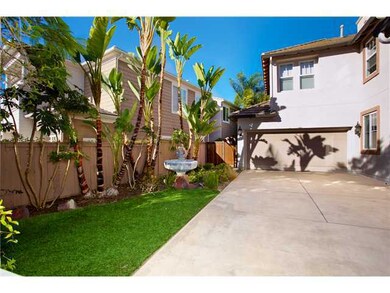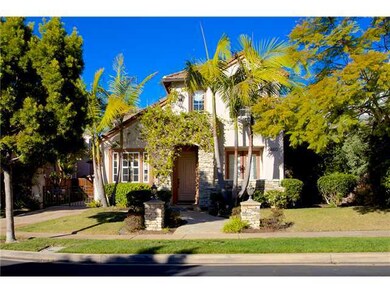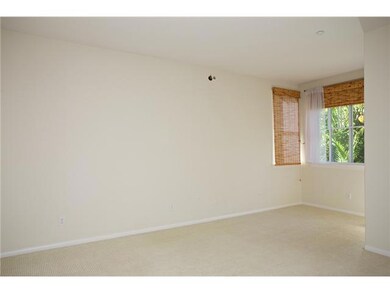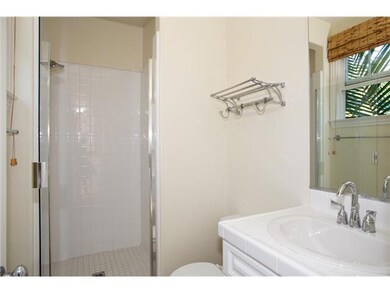660 Cypress Hills Dr Encinitas, CA 92024
Highlights
- In Ground Pool
- Main Floor Primary Bedroom
- Fireplace
- Capri Elementary School Rated A
- Loft
- 2 Car Attached Garage
About This Home
As of September 2023Priced to sell fast!!!This coveted plan offers a gated courtyard for the kids to play or ride their bikes without going out on the street. Lush landscaping abounds in both front and back yards and is accented with timed lights. Custom made gates lead from the courtyard to the outdoor shower and backyard which is pre-plumbed for a barbacue. The 12x13 spa-pool has fashionable Bizazza tiling with 14 powerful jets and can accommodate a multitude of guests. A stamped concrete patio and stone fire pit with a large seat wall adorn the completely private yard, which is surrounded by bamboo and other tropical landscape. The interior boasts a dazzling array of upgrades which include beautiful maple floors, mildly distressed and stained with a walnut finish throughout the downstairs, travertine floors in the master bathroom, custom tile flooring inall other baths, full splash slab granite coutertops and center island with top quality steel appliances and included steel refrigerator in the kitchen, casements around all windows, custom window treatments & designer lighting throughout, custom Alder wood fireplace mantel & built in TV niche with large dresser drawers in the master bedroom, custom fireplace mantel in the family room, custom built-in TV niche, custom framed mirrors in most bathrooms, california closet organizers with drawers in the master bedroom walk-in closet, ceiling fans and fan pre-wires. Uncommon dual zoned system air conditioning, and ample custom cabinets in the garage. Sellers want it sold fast. Bring all offers and Property is sold as-is.
Last Buyer's Agent
Margaret Bond
First Team Real Estate License #01338432
Home Details
Home Type
- Single Family
Est. Annual Taxes
- $27,367
Year Built
- Built in 2003
Lot Details
- 6,530 Sq Ft Lot
- Cross Fenced
HOA Fees
- $127 Monthly HOA Fees
Parking
- 2 Car Attached Garage
- Garage Door Opener
Home Design
- Clay Roof
- Stucco Exterior
Interior Spaces
- 2,543 Sq Ft Home
- 2-Story Property
- Fireplace
- Loft
Kitchen
- Microwave
- Dishwasher
Bedrooms and Bathrooms
- 4 Bedrooms
- Primary Bedroom on Main
Laundry
- Laundry Room
- Dryer
- Washer
Pool
- In Ground Pool
- Pool Equipment or Cover
Schools
- San Dieguito High School District Middle School
- San Dieguito High School District
Utilities
- Separate Water Meter
Community Details
- Association fees include common area maintenance
Listing and Financial Details
- Assessor Parcel Number 254-711-08-00
- $318 Monthly special tax assessment
Ownership History
Purchase Details
Home Financials for this Owner
Home Financials are based on the most recent Mortgage that was taken out on this home.Purchase Details
Home Financials for this Owner
Home Financials are based on the most recent Mortgage that was taken out on this home.Purchase Details
Home Financials for this Owner
Home Financials are based on the most recent Mortgage that was taken out on this home.Purchase Details
Home Financials for this Owner
Home Financials are based on the most recent Mortgage that was taken out on this home.Purchase Details
Home Financials for this Owner
Home Financials are based on the most recent Mortgage that was taken out on this home.Map
Home Values in the Area
Average Home Value in this Area
Purchase History
| Date | Type | Sale Price | Title Company |
|---|---|---|---|
| Grant Deed | $879,000 | First American Title Company | |
| Grant Deed | $879,000 | Corinthian Title Company | |
| Grant Deed | $998,000 | Commonwealth Land Title | |
| Grant Deed | $960,000 | Fidelity National Title San | |
| Grant Deed | $653,000 | Chicago Title |
Mortgage History
| Date | Status | Loan Amount | Loan Type |
|---|---|---|---|
| Open | $495,000 | New Conventional | |
| Closed | $499,000 | Adjustable Rate Mortgage/ARM | |
| Previous Owner | $485,000 | Unknown | |
| Previous Owner | $750,000 | Unknown | |
| Previous Owner | $100,000 | Stand Alone Second | |
| Previous Owner | $567,000 | Unknown | |
| Previous Owner | $132,000 | Credit Line Revolving | |
| Previous Owner | $617,500 | Unknown | |
| Previous Owner | $522,392 | Unknown | |
| Closed | $65,299 | No Value Available |
Property History
| Date | Event | Price | Change | Sq Ft Price |
|---|---|---|---|---|
| 09/27/2023 09/27/23 | Sold | $2,242,500 | -0.3% | $882 / Sq Ft |
| 09/06/2023 09/06/23 | Price Changed | $2,250,000 | +87.7% | $885 / Sq Ft |
| 09/05/2023 09/05/23 | Pending | -- | -- | -- |
| 08/31/2023 08/31/23 | For Sale | $1,199,000 | +36.4% | $471 / Sq Ft |
| 02/12/2014 02/12/14 | Sold | $879,000 | +0.5% | $346 / Sq Ft |
| 01/23/2014 01/23/14 | Pending | -- | -- | -- |
| 01/02/2014 01/02/14 | For Sale | $875,000 | -- | $344 / Sq Ft |
Tax History
| Year | Tax Paid | Tax Assessment Tax Assessment Total Assessment is a certain percentage of the fair market value that is determined by local assessors to be the total taxable value of land and additions on the property. | Land | Improvement |
|---|---|---|---|---|
| 2024 | $27,367 | $2,242,500 | $1,600,000 | $642,500 |
| 2023 | $14,047 | $1,015,394 | $383,516 | $631,878 |
| 2022 | $13,833 | $995,486 | $375,997 | $619,489 |
| 2021 | $13,570 | $975,968 | $368,625 | $607,343 |
| 2020 | $13,857 | $965,962 | $364,846 | $601,116 |
| 2019 | $13,573 | $947,023 | $357,693 | $589,330 |
| 2018 | $13,370 | $928,455 | $350,680 | $577,775 |
| 2017 | $13,373 | $910,251 | $343,804 | $566,447 |
| 2016 | $13,093 | $892,404 | $337,063 | $555,341 |
| 2015 | $13,072 | $879,000 | $332,000 | $547,000 |
| 2014 | $13,195 | $879,000 | $332,000 | $547,000 |
Source: San Diego MLS
MLS Number: 140000960
APN: 254-711-08
- 557 Samuel Ct
- 571 Lynwood Dr
- 623 Quail Gardens Ln
- 836 Jensen Ct
- 269 Delphinium St
- 502 Quail Gardens Dr
- 444 N El Camino Real Unit 2
- 1058 Cottage Way
- 0 Mays Hollow Ln
- 435 Sandalwood Ct
- 508 Hidden Ridge Ct
- 829 Channel Island Dr
- 1002 Alexandra Ln
- 155 Rosebay Dr Unit 31
- 800 Encinitas Blvd Unit 201
- 820 Encinitas Blvd Unit 203
- 1300 Bergamo Place Unit 101
- 614 Polaris Dr
- 664 Jocelyn Way
- 869 Eugenie Ave
