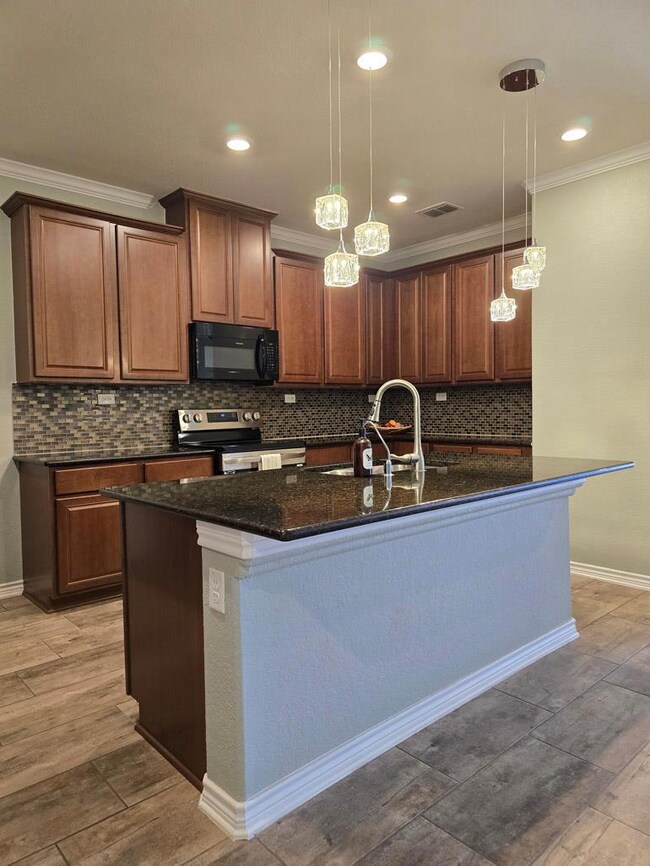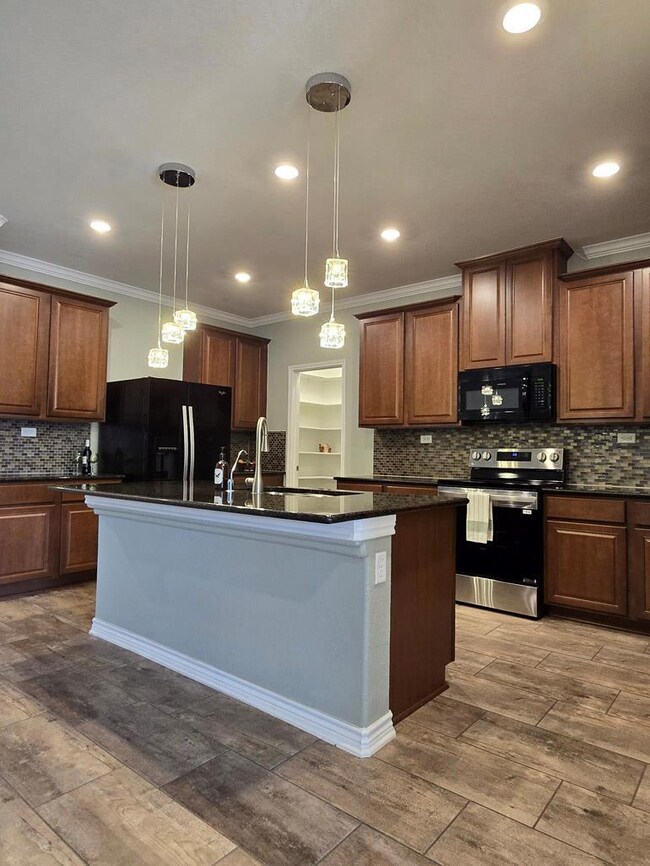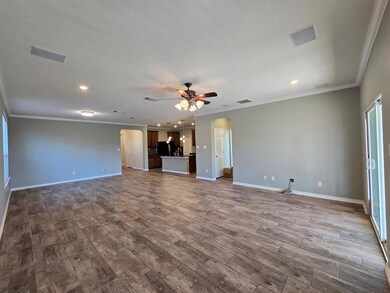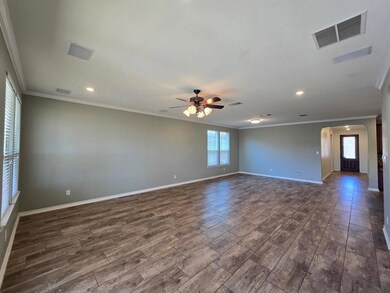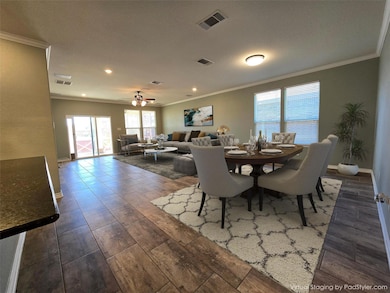
660 Knoll Brook New Braunfels, TX 78130
Comal NeighborhoodEstimated payment $2,514/month
Highlights
- Park or Greenbelt View
- Granite Countertops
- Covered patio or porch
- Canyon High School Rated A-
- Community Pool
- Double Pane Windows
About This Home
Meticulously maintained 660 Knoll Brook is brimming with extras: Blinds on every window, wired for surround sound, wired for a hot tub on the oversized patio, wired with outlet for a generator (just plug it in), screened-in porch, wider doorways, osmosis water filtration system, water softener, built-in gun safe with key, extra shelving in the garage, landscaped with 9 Crepe Myrtles, 9 Rose bushes and a Texas Laurel. The power is on the same grid as the hospital so when the power goes out, such as the snowmeggedan, 660 Knoll Brook still had power. Shall I go on? The refrigerator is included in the sale of the house, the attic is partially floored for extra storage, and more. The foundation was consistently water for a healthy slab as well as general, rigorous home maintenance. And it backs up to greenspace. New Fence installed at the back of the property!
Listing Agent
Central Metro Realty Brokerage Phone: (512) 216-8848 License #0617992 Listed on: 03/25/2025

Home Details
Home Type
- Single Family
Est. Annual Taxes
- $6,159
Year Built
- Built in 2017
Lot Details
- 6,098 Sq Ft Lot
- Northeast Facing Home
- Wood Fence
- Level Lot
- Dense Growth Of Small Trees
- Back Yard Fenced and Front Yard
HOA Fees
- $40 Monthly HOA Fees
Parking
- 2 Car Garage
- Front Facing Garage
- Driveway
Home Design
- Brick Exterior Construction
- Slab Foundation
- Composition Roof
- HardiePlank Type
Interior Spaces
- 2,040 Sq Ft Home
- 1-Story Property
- Ceiling Fan
- Recessed Lighting
- Double Pane Windows
- Vinyl Clad Windows
- Blinds
- Window Screens
- Entrance Foyer
- Park or Greenbelt Views
- Fire and Smoke Detector
Kitchen
- Breakfast Bar
- Free-Standing Electric Range
- Microwave
- Ice Maker
- Dishwasher
- ENERGY STAR Qualified Appliances
- Kitchen Island
- Granite Countertops
- Disposal
Flooring
- Carpet
- Tile
Bedrooms and Bathrooms
- 4 Main Level Bedrooms
- Walk-In Closet
- 2 Full Bathrooms
- Walk-in Shower
Schools
- Freiheit Elementary School
- Canyon Intermediate
- Canyon High School
Utilities
- Central Heating and Cooling System
- Above Ground Utilities
- Phone Available
- Cable TV Available
Additional Features
- Grab Bars
- ENERGY STAR Qualified Equipment
- Covered patio or porch
- City Lot
Listing and Financial Details
- Assessor Parcel Number 392687
Community Details
Overview
- Association fees include common area maintenance
- Spectrum Assoc. Management Of Texas Association
- West Village At Creekside 3 Subdivision
Recreation
- Community Playground
- Community Pool
- Trails
Map
Home Values in the Area
Average Home Value in this Area
Tax History
| Year | Tax Paid | Tax Assessment Tax Assessment Total Assessment is a certain percentage of the fair market value that is determined by local assessors to be the total taxable value of land and additions on the property. | Land | Improvement |
|---|---|---|---|---|
| 2023 | $2,856 | $358,402 | $0 | $0 |
| 2022 | $3,973 | $325,820 | -- | -- |
| 2021 | $6,272 | $296,200 | $65,000 | $231,200 |
| 2020 | $6,084 | $278,320 | $45,000 | $233,320 |
| 2019 | $6,486 | $293,480 | $45,000 | $248,480 |
| 2018 | $5,897 | $263,700 | $45,000 | $218,700 |
| 2017 | $435 | $19,500 | $19,500 | $0 |
| 2016 | $399 | $17,880 | $17,880 | $0 |
Property History
| Date | Event | Price | Change | Sq Ft Price |
|---|---|---|---|---|
| 07/20/2025 07/20/25 | Price Changed | $354,000 | -1.7% | $174 / Sq Ft |
| 03/19/2025 03/19/25 | For Sale | $359,999 | -- | $176 / Sq Ft |
Purchase History
| Date | Type | Sale Price | Title Company |
|---|---|---|---|
| Special Warranty Deed | -- | None Available |
Similar Homes in New Braunfels, TX
Source: Unlock MLS (Austin Board of REALTORS®)
MLS Number: 2152206
APN: 56-0284-0135-00
- 1983 Shire Meadows
- 1964 Brandywine Dr
- 2038 Wind Chime Way
- 2069 Brandywine Dr
- 663 Pebble Bend
- 2092 Brandywine Dr
- 2077 Brandywine Dr
- 2095 Shire Meadows
- 2096 Brandywine Dr
- 1947 Kyle Way
- 2059 Wind Chime Way
- 2063 Wind Chime Way
- 1945 Cool Breeze
- 583 Pebble Bend
- 1947 Brandywine Dr
- 387 Pebble Bend
- 1918 Brandywine Dr
- 717 Willowbrook
- 708 Willowbrook Ave
- 2133 Hofstaat
- 2022 Shire Meadows
- 2053 Brandywine Dr
- 2038 Wind Chime Way
- 629 Pond Springs
- 2078 Wind Chime Way
- 614 Central Pkwy
- 425 Pebble Bend
- 430 Creekside Curve
- 415 Creekside Curve
- 2120 Stephens Place Unit 220
- 2120 Stephens Place Unit 341
- 2120 Stephens Place Unit 332
- 2120 Stephens Place Unit 145
- 2120 Stephens Place Unit 409
- 2120 Stephens Place Unit 343
- 2120 Stephens Place Unit 117
- 2120 Stephens Place Unit 433
- 2120 Stephens Place Unit 317
- 2120 Stephens Place Unit 135
- 2120 Stephens Place Unit 442


