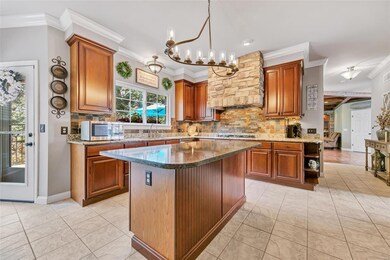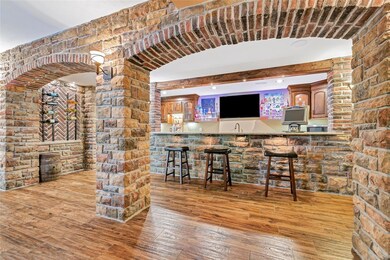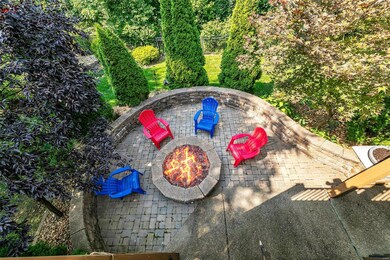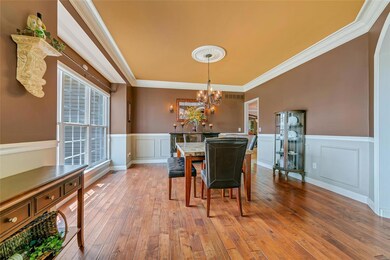
660 Knollshire Way O Fallon, MO 63368
Highlights
- Primary Bedroom Suite
- Deck
- Hearth Room
- Frontier Middle School Rated A-
- Great Room with Fireplace
- Vaulted Ceiling
About This Home
As of April 2025Fabulous 2 Story Home Built for Entertaining! As you enter the home you are greeted by the Beautiful 2 Story Foyer which leads to a cozy great room complimented by an exposed wood beam ceiling, impressive stone fireplace & built-in book shelves. The large eat-in Kitchen offers gleaming granite counter tops, SS appliances, a wine bar and Custom Cabinetry. On the 2nd floor you will find a Large Master Suite w/ a generously sized walk-in closet w/custom built-ins. 3 large secondary bedrooms plus a bonus room/loft! Moving to the LL you will be wowed by the impressive brick & stone archways leading to the expansive wet bar which holds a full sized refrigerator, dishwasher, sink, & kegerator. The backyard is the perfect oasis for entertaining. Whether you are taking a dip in the built in Hot Tub, Grabbing a drink at the Outdoor Kitchen/Bar, Cozing-up by the gas fire pit, or just enjoying the privacy of the tree-lined backyard. Occupancy permit is complete, Backflow Test is completed!
Last Agent to Sell the Property
Blondin Group, Inc License #2018027413 Listed on: 08/04/2021
Home Details
Home Type
- Single Family
Est. Annual Taxes
- $7,754
Year Built
- Built in 2002
Lot Details
- 0.3 Acre Lot
- Backs To Open Common Area
- Cul-De-Sac
- Fenced
- Sprinkler System
- Backs to Trees or Woods
HOA Fees
- $54 Monthly HOA Fees
Parking
- 3 Car Attached Garage
- Garage Door Opener
Home Design
- Traditional Architecture
- Brick or Stone Veneer Front Elevation
- Vinyl Siding
Interior Spaces
- 2-Story Property
- Wet Bar
- Built-in Bookshelves
- Historic or Period Millwork
- Vaulted Ceiling
- Ceiling Fan
- Fireplace in Hearth Room
- Gas Fireplace
- Insulated Windows
- Tilt-In Windows
- Palladian Windows
- Bay Window
- Pocket Doors
- Atrium Doors
- Panel Doors
- Two Story Entrance Foyer
- Great Room with Fireplace
- 2 Fireplaces
- Family Room
- Breakfast Room
- Formal Dining Room
- Den
- Bonus Room
- Game Room
- Laundry on main level
Kitchen
- Hearth Room
- Breakfast Bar
- Walk-In Pantry
- Electric Oven or Range
- Gas Cooktop
- Range Hood
- Microwave
- Dishwasher
- Wine Cooler
- Stainless Steel Appliances
- Kitchen Island
- Granite Countertops
- Built-In or Custom Kitchen Cabinets
- Disposal
Flooring
- Wood
- Partially Carpeted
Bedrooms and Bathrooms
- Primary Bedroom Suite
- Walk-In Closet
- Primary Bathroom is a Full Bathroom
- Dual Vanity Sinks in Primary Bathroom
- Separate Shower in Primary Bathroom
Partially Finished Basement
- Walk-Out Basement
- Basement Fills Entire Space Under The House
- 9 Foot Basement Ceiling Height
- Sump Pump
- Bedroom in Basement
- Finished Basement Bathroom
Home Security
- Security System Owned
- Fire and Smoke Detector
Outdoor Features
- Deck
- Covered patio or porch
Schools
- Prairie View Elem. Elementary School
- Frontier Middle School
- Liberty High School
Utilities
- Forced Air Zoned Heating and Cooling System
- Humidifier
- Heating System Uses Gas
- Gas Water Heater
- Water Softener is Owned
- High Speed Internet
Listing and Financial Details
- Assessor Parcel Number 4-0033-8660-00-029D.0000000
Community Details
Recreation
- Community Pool
- Recreational Area
Ownership History
Purchase Details
Home Financials for this Owner
Home Financials are based on the most recent Mortgage that was taken out on this home.Purchase Details
Purchase Details
Home Financials for this Owner
Home Financials are based on the most recent Mortgage that was taken out on this home.Purchase Details
Similar Homes in the area
Home Values in the Area
Average Home Value in this Area
Purchase History
| Date | Type | Sale Price | Title Company |
|---|---|---|---|
| Warranty Deed | -- | None Available | |
| Interfamily Deed Transfer | -- | None Available | |
| Warranty Deed | -- | Us Title Corporation And Age | |
| Warranty Deed | $361,194 | -- |
Mortgage History
| Date | Status | Loan Amount | Loan Type |
|---|---|---|---|
| Open | $548,000 | New Conventional | |
| Previous Owner | $472,500 | New Conventional | |
| Previous Owner | $474,905 | New Conventional | |
| Previous Owner | $432,000 | Commercial | |
| Previous Owner | $380,000 | New Conventional | |
| Previous Owner | $300,000 | New Conventional | |
| Previous Owner | $330,000 | Unknown | |
| Previous Owner | $130,000 | Credit Line Revolving |
Property History
| Date | Event | Price | Change | Sq Ft Price |
|---|---|---|---|---|
| 04/10/2025 04/10/25 | Sold | -- | -- | -- |
| 02/12/2025 02/12/25 | Pending | -- | -- | -- |
| 01/24/2025 01/24/25 | For Sale | $749,000 | +7.8% | $137 / Sq Ft |
| 01/22/2025 01/22/25 | Off Market | -- | -- | -- |
| 09/15/2021 09/15/21 | Sold | -- | -- | -- |
| 08/23/2021 08/23/21 | Pending | -- | -- | -- |
| 08/04/2021 08/04/21 | For Sale | $695,000 | +39.0% | $130 / Sq Ft |
| 02/08/2019 02/08/19 | Sold | -- | -- | -- |
| 12/03/2018 12/03/18 | Pending | -- | -- | -- |
| 11/29/2018 11/29/18 | For Sale | $499,900 | -- | $93 / Sq Ft |
Tax History Compared to Growth
Tax History
| Year | Tax Paid | Tax Assessment Tax Assessment Total Assessment is a certain percentage of the fair market value that is determined by local assessors to be the total taxable value of land and additions on the property. | Land | Improvement |
|---|---|---|---|---|
| 2023 | $7,754 | $120,698 | $0 | $0 |
| 2022 | $6,455 | $93,695 | $0 | $0 |
| 2021 | $6,462 | $93,695 | $0 | $0 |
| 2020 | $5,435 | $75,572 | $0 | $0 |
| 2019 | $5,049 | $75,572 | $0 | $0 |
| 2018 | $6,076 | $86,686 | $0 | $0 |
| 2017 | $6,076 | $86,686 | $0 | $0 |
| 2016 | $5,514 | $75,354 | $0 | $0 |
| 2015 | $5,441 | $75,354 | $0 | $0 |
| 2014 | $4,771 | $70,772 | $0 | $0 |
Agents Affiliated with this Home
-

Seller's Agent in 2025
Ava Petruso
Worth Clark Realty
(314) 374-7882
3 in this area
133 Total Sales
-

Buyer's Agent in 2025
John Donati
MORE, REALTORS
(636) 634-5700
2 in this area
111 Total Sales
-

Seller's Agent in 2021
Kelly Beanblossom-Schlake
Blondin Group, Inc
(636) 399-5913
1 in this area
152 Total Sales
-

Buyer's Agent in 2021
Brian Elsesser
Coldwell Banker Realty - Gundaker
(314) 495-6520
1 in this area
91 Total Sales
-

Seller's Agent in 2019
Chad Matlick
Coldwell Banker Realty - Gundaker
(314) 280-1234
7 in this area
329 Total Sales
-

Seller Co-Listing Agent in 2019
Saundra Pogrelis
Coldwell Banker Realty - Gundaker
(314) 330-2121
2 in this area
240 Total Sales
Map
Source: MARIS MLS
MLS Number: MIS21052959
APN: 4-0033-8660-00-029D.0000000
- 1 Monaco @ Willow Grove
- 1 Bradford @ Willow Grove
- 1 Kingston @ Willow Grove
- 1 Bridgeport @ Willow Grove
- 1 Waverly @ Willow Grove
- 1 Princeton @ Willow Grove
- 1 Nottingham @ Willow Grove
- 1 Edgewood @ Willow Grove
- 63 Brockwell Ct
- 723 Kenmare Ct
- 322 Royal Dornoch Ct
- 15 Windrose Lake Ct
- 1124 S Charlemagne Dr
- 708 Kenmare Ct
- 420 Morning Meadow Dr
- 130 Royal Inverness Pkwy
- 535 Crail Ct
- 819 Walker Ln
- 401 Charlemagne Dr
- 1 Expanded McKnight @ Vdp






