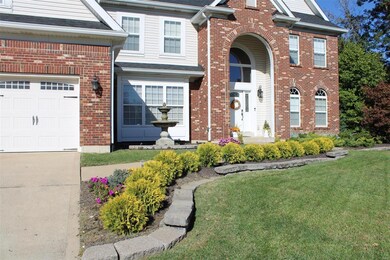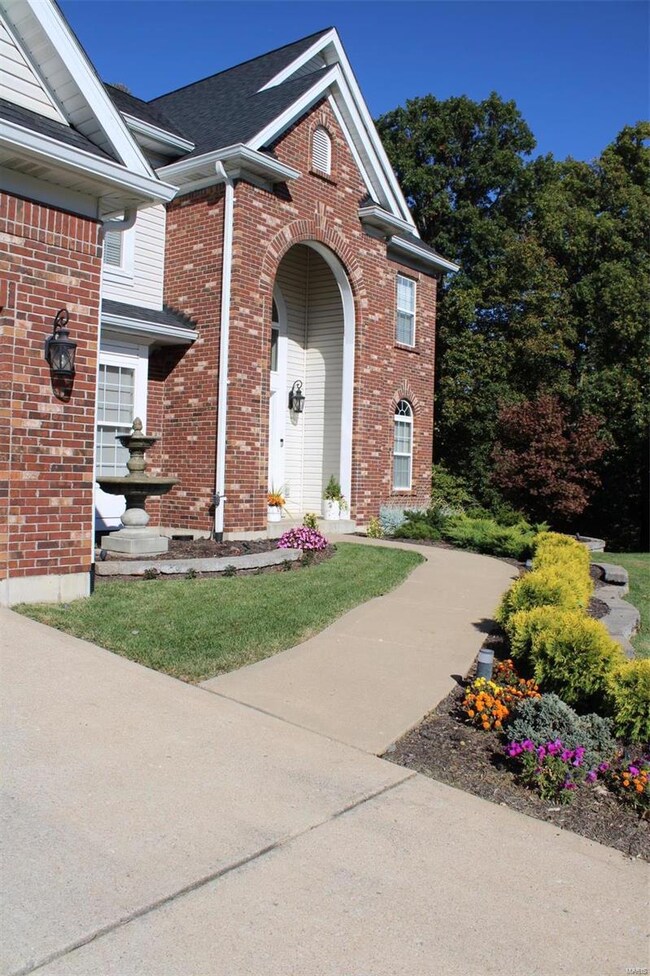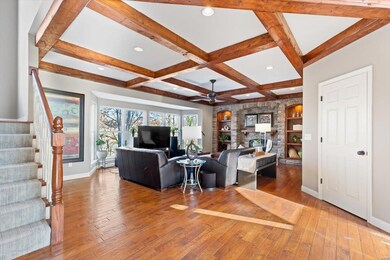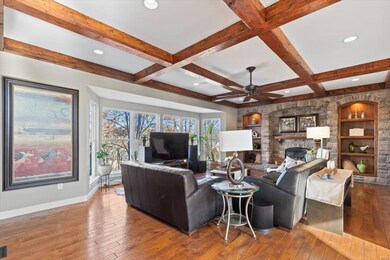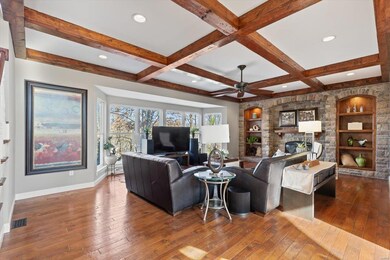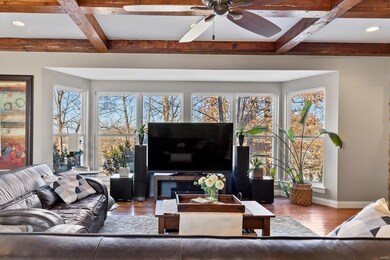
660 Knollshire Way O Fallon, MO 63368
Highlights
- Back to Public Ground
- Hearth Room
- Vaulted Ceiling
- Frontier Middle School Rated A-
- Recreation Room
- Traditional Architecture
About This Home
As of April 2025Welcome to this exquisite 5 bed,5.5 bath, 3 car home located in a culdesac. Gorgeous landscaping, fully fenced back yard w/ a deck, Caldera spa w/ deck surround, covered patio, fire pit & outdoor kitchen. As you walk into the home notice the open floor plan, arched entries, natural light, wood flooring, crown molding, neutral paint & ceiling details throughout. Your large great room has coffered ceilings, bay window, stone built in bookshelf & fireplace. Your newly updated eat in kitchen has quartz counters, center island, plenty of cabinets, pot filler, walk in pantry & butlers pantry. Cozy up in your hearth room w/ a fireplace. Separate dining & private office. Updated half bath. Upstairs has large loft & 3 large bedrooms all w/ access to private baths. Primary has vaulted ceilings, HUGE walk in closet, H/H sinks, soaking tub & separate shower. Get ready to entertain in your walk out basement w/ rec room, full stone detailed kitchen/bar, Family room & add. bedroom. DONT MISS IT!
Last Agent to Sell the Property
Worth Clark Realty License #2016014381 Listed on: 01/24/2025

Home Details
Home Type
- Single Family
Est. Annual Taxes
- $7,754
Year Built
- Built in 2002
Lot Details
- 0.3 Acre Lot
- Back to Public Ground
- Cul-De-Sac
- Fenced
- Level Lot
- Backs to Trees or Woods
HOA Fees
- $56 Monthly HOA Fees
Parking
- 3 Car Attached Garage
- Garage Door Opener
- Driveway
Home Design
- Traditional Architecture
- Brick or Stone Veneer
- Vinyl Siding
Interior Spaces
- 2-Story Property
- Historic or Period Millwork
- Vaulted Ceiling
- 2 Fireplaces
- Gas Fireplace
- Insulated Windows
- Tilt-In Windows
- Bay Window
- Atrium Windows
- Mud Room
- Family Room
- Living Room
- Breakfast Room
- Dining Room
- Home Office
- Recreation Room
- Loft
- Wood Flooring
- Laundry Room
Kitchen
- Hearth Room
- Gas Cooktop
- Microwave
- Dishwasher
- Wine Cooler
- Disposal
Bedrooms and Bathrooms
- 5 Bedrooms
Partially Finished Basement
- Basement Fills Entire Space Under The House
- Bedroom in Basement
- Finished Basement Bathroom
Schools
- Prairie View Elem. Elementary School
- Frontier Middle School
- Liberty High School
Utilities
- Forced Air Zoned Heating and Cooling System
Listing and Financial Details
- Assessor Parcel Number 4-0033-8660-00-029D.0000000
Community Details
Overview
- Association fees include pool snow landscaping common
Recreation
- Community Pool
- Recreational Area
Ownership History
Purchase Details
Home Financials for this Owner
Home Financials are based on the most recent Mortgage that was taken out on this home.Purchase Details
Purchase Details
Home Financials for this Owner
Home Financials are based on the most recent Mortgage that was taken out on this home.Purchase Details
Similar Homes in the area
Home Values in the Area
Average Home Value in this Area
Purchase History
| Date | Type | Sale Price | Title Company |
|---|---|---|---|
| Warranty Deed | -- | None Available | |
| Interfamily Deed Transfer | -- | None Available | |
| Warranty Deed | -- | Us Title Corporation And Age | |
| Warranty Deed | $361,194 | -- |
Mortgage History
| Date | Status | Loan Amount | Loan Type |
|---|---|---|---|
| Open | $548,000 | New Conventional | |
| Previous Owner | $472,500 | New Conventional | |
| Previous Owner | $474,905 | New Conventional | |
| Previous Owner | $432,000 | Commercial | |
| Previous Owner | $380,000 | New Conventional | |
| Previous Owner | $300,000 | New Conventional | |
| Previous Owner | $330,000 | Unknown | |
| Previous Owner | $130,000 | Credit Line Revolving |
Property History
| Date | Event | Price | Change | Sq Ft Price |
|---|---|---|---|---|
| 04/10/2025 04/10/25 | Sold | -- | -- | -- |
| 02/12/2025 02/12/25 | Pending | -- | -- | -- |
| 01/24/2025 01/24/25 | For Sale | $749,000 | +7.8% | $137 / Sq Ft |
| 01/22/2025 01/22/25 | Off Market | -- | -- | -- |
| 09/15/2021 09/15/21 | Sold | -- | -- | -- |
| 08/23/2021 08/23/21 | Pending | -- | -- | -- |
| 08/04/2021 08/04/21 | For Sale | $695,000 | +39.0% | $130 / Sq Ft |
| 02/08/2019 02/08/19 | Sold | -- | -- | -- |
| 12/03/2018 12/03/18 | Pending | -- | -- | -- |
| 11/29/2018 11/29/18 | For Sale | $499,900 | -- | $93 / Sq Ft |
Tax History Compared to Growth
Tax History
| Year | Tax Paid | Tax Assessment Tax Assessment Total Assessment is a certain percentage of the fair market value that is determined by local assessors to be the total taxable value of land and additions on the property. | Land | Improvement |
|---|---|---|---|---|
| 2023 | $7,754 | $120,698 | $0 | $0 |
| 2022 | $6,455 | $93,695 | $0 | $0 |
| 2021 | $6,462 | $93,695 | $0 | $0 |
| 2020 | $5,435 | $75,572 | $0 | $0 |
| 2019 | $5,049 | $75,572 | $0 | $0 |
| 2018 | $6,076 | $86,686 | $0 | $0 |
| 2017 | $6,076 | $86,686 | $0 | $0 |
| 2016 | $5,514 | $75,354 | $0 | $0 |
| 2015 | $5,441 | $75,354 | $0 | $0 |
| 2014 | $4,771 | $70,772 | $0 | $0 |
Agents Affiliated with this Home
-

Seller's Agent in 2025
Ava Petruso
Worth Clark Realty
(314) 374-7882
3 in this area
133 Total Sales
-

Buyer's Agent in 2025
John Donati
MORE, REALTORS
(636) 634-5700
2 in this area
111 Total Sales
-

Seller's Agent in 2021
Kelly Beanblossom-Schlake
Blondin Group, Inc
(636) 399-5913
1 in this area
152 Total Sales
-

Buyer's Agent in 2021
Brian Elsesser
Coldwell Banker Realty - Gundaker
(314) 495-6520
1 in this area
91 Total Sales
-

Seller's Agent in 2019
Chad Matlick
Coldwell Banker Realty - Gundaker
(314) 280-1234
7 in this area
329 Total Sales
-

Seller Co-Listing Agent in 2019
Saundra Pogrelis
Coldwell Banker Realty - Gundaker
(314) 330-2121
2 in this area
240 Total Sales
Map
Source: MARIS MLS
MLS Number: MIS25003395
APN: 4-0033-8660-00-029D.0000000
- 1 Monaco @ Willow Grove
- 1 Bradford @ Willow Grove
- 1 Kingston @ Willow Grove
- 1 Bridgeport @ Willow Grove
- 1 Waverly @ Willow Grove
- 1 Princeton @ Willow Grove
- 1 Nottingham @ Willow Grove
- 1 Edgewood @ Willow Grove
- 63 Brockwell Ct
- 723 Kenmare Ct
- 322 Royal Dornoch Ct
- 15 Windrose Lake Ct
- 1124 S Charlemagne Dr
- 708 Kenmare Ct
- 420 Morning Meadow Dr
- 130 Royal Inverness Pkwy
- 535 Crail Ct
- 819 Walker Ln
- 401 Charlemagne Dr
- 1 Expanded McKnight @ Vdp

