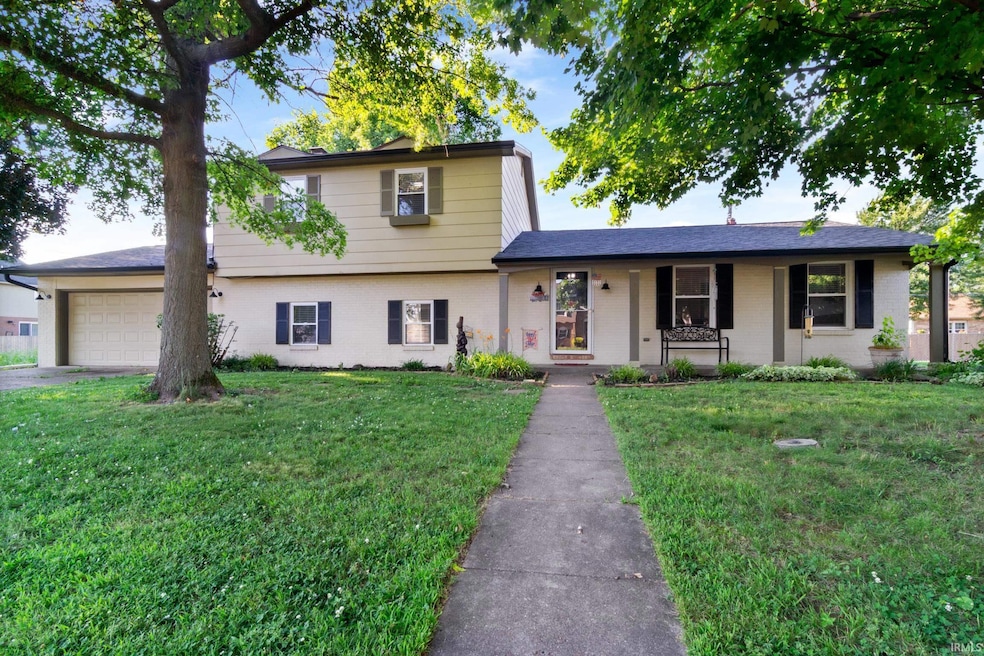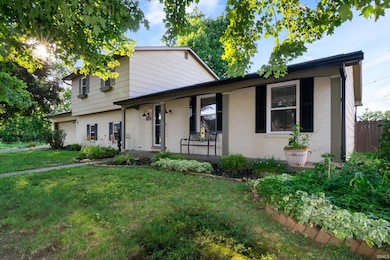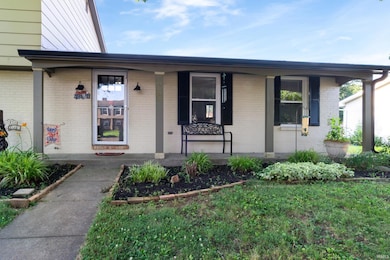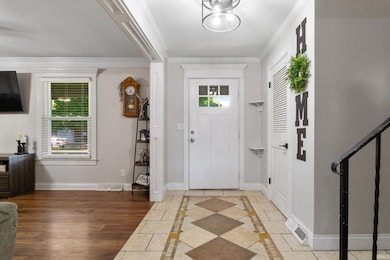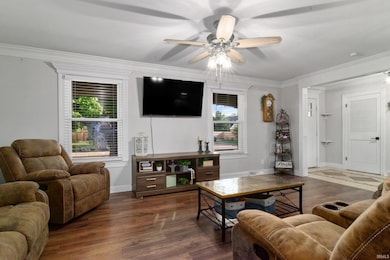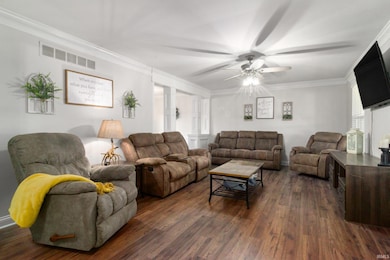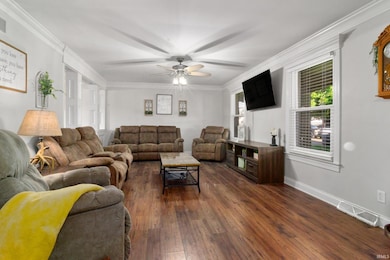
6600 E Chestnut St Evansville, IN 47715
Plaza Park NeighborhoodEstimated payment $1,716/month
Highlights
- Open Floorplan
- Wood Flooring
- 2 Car Attached Garage
- Backs to Open Ground
- Covered Patio or Porch
- Eat-In Kitchen
About This Home
NEW ROOF! Beautifully updated home conveniently tucked away on a dead end street in Plaza Terrace close to local amenities. This 1.5 story home has been updated throughout, and has brand new exterior features such as a new roof, new decking & trusses, new 6" seamless gutters, and new fence. If that isn't enough, check out the inside! Upon entering the home, the foyer opens up to every area of the house, and boasts of tiled floors. The large formal living room offers double crown molding, laminate floors, and leads into the formal dining space with beautiful wainscot and columns, and built-in china cabinets with lighting. The large eat-in kitchen offers additional seating at the kitchen island, stainless steel appliances, and backyard access to the fully fenced-in private backyard with covered patio and coy pond. The upper level offers 3 spacious bedrooms, owners suite walk-in closet, and updated bathroom with tiled floors and tiled surround. The lower level provides a family room with gas-log fireplace, a full bath with low-threshold walk-in shower, and ample amount of storage options. New blind window treatments throughout, polished wood flooring on stairwell, new water heater, HVAC 2023, new light fixtures throughout, and updated plumbing along with a 2-car attached garage. This home has it all!
Home Details
Home Type
- Single Family
Est. Annual Taxes
- $2,424
Year Built
- Built in 1974
Lot Details
- 10,019 Sq Ft Lot
- Lot Dimensions are 100x102
- Backs to Open Ground
- Property is Fully Fenced
- Privacy Fence
- Wood Fence
- Level Lot
- Property is zoned R-1 One-Family Residence
Parking
- 2 Car Attached Garage
- Off-Street Parking
Home Design
- Brick Exterior Construction
- Slab Foundation
- Shingle Roof
Interior Spaces
- 2,024 Sq Ft Home
- 1.5-Story Property
- Open Floorplan
- Crown Molding
- Ceiling Fan
- Gas Log Fireplace
Kitchen
- Eat-In Kitchen
- Kitchen Island
- Disposal
Flooring
- Wood
- Laminate
Bedrooms and Bathrooms
- 3 Bedrooms
- En-Suite Primary Bedroom
- Walk-In Closet
- Bathtub with Shower
Basement
- 1 Bathroom in Basement
- Crawl Space
Schools
- Hebron Elementary School
- Plaza Park Middle School
- William Henry Harrison High School
Utilities
- Forced Air Heating and Cooling System
- Heating System Uses Gas
Additional Features
- Covered Patio or Porch
- Suburban Location
Community Details
- Plaza Terrace Subdivision
Listing and Financial Details
- Assessor Parcel Number 82-07-30-014-147.007-027
Map
Home Values in the Area
Average Home Value in this Area
Tax History
| Year | Tax Paid | Tax Assessment Tax Assessment Total Assessment is a certain percentage of the fair market value that is determined by local assessors to be the total taxable value of land and additions on the property. | Land | Improvement |
|---|---|---|---|---|
| 2024 | $2,424 | $224,900 | $33,400 | $191,500 |
| 2023 | $2,351 | $217,600 | $33,400 | $184,200 |
| 2022 | $2,383 | $218,200 | $33,000 | $185,200 |
| 2021 | $1,693 | $153,600 | $33,000 | $120,600 |
| 2020 | $3,299 | $151,900 | $33,000 | $118,900 |
| 2019 | $1,725 | $161,000 | $33,000 | $128,000 |
| 2018 | $1,731 | $161,000 | $33,000 | $128,000 |
| 2017 | $1,728 | $159,900 | $33,000 | $126,900 |
| 2016 | $1,549 | $143,700 | $33,000 | $110,700 |
| 2014 | $1,547 | $144,000 | $33,000 | $111,000 |
| 2013 | -- | $154,600 | $33,000 | $121,600 |
Property History
| Date | Event | Price | Change | Sq Ft Price |
|---|---|---|---|---|
| 08/12/2025 08/12/25 | Price Changed | $280,000 | -3.4% | $138 / Sq Ft |
| 07/20/2025 07/20/25 | Price Changed | $290,000 | -1.7% | $143 / Sq Ft |
| 07/03/2025 07/03/25 | For Sale | $295,000 | +31.1% | $146 / Sq Ft |
| 03/23/2021 03/23/21 | Sold | $225,000 | -8.1% | $111 / Sq Ft |
| 01/25/2021 01/25/21 | Pending | -- | -- | -- |
| 01/01/2021 01/01/21 | For Sale | $244,800 | +102.3% | $121 / Sq Ft |
| 09/25/2020 09/25/20 | Sold | $121,030 | 0.0% | $60 / Sq Ft |
| 08/11/2020 08/11/20 | Pending | -- | -- | -- |
| 08/05/2020 08/05/20 | Off Market | $121,030 | -- | -- |
| 08/03/2020 08/03/20 | For Sale | $116,700 | -- | $58 / Sq Ft |
Purchase History
| Date | Type | Sale Price | Title Company |
|---|---|---|---|
| Warranty Deed | $225,000 | Columbia Title Inc | |
| Special Warranty Deed | $121,030 | None Available | |
| Sheriffs Deed | $103,752 | None Available |
Mortgage History
| Date | Status | Loan Amount | Loan Type |
|---|---|---|---|
| Open | $220,924 | FHA | |
| Previous Owner | $21,061 | Unknown |
Similar Homes in Evansville, IN
Source: Indiana Regional MLS
MLS Number: 202525777
APN: 82-07-30-014-147.007-027
- 6616 E Chestnut St
- 6412 E Oak St
- 6405 Highcroft Dr
- 6701 E Oak St
- 6510 Lincoln Ave
- 6808 Lincoln Ave
- 229 Plaza Dr
- 720 Southfield Rd
- 7209 E Chestnut St
- 501 Oriole Dr
- 509 Martin Ln
- 5900 Newburgh Rd
- 701 Cobblestone Dr
- 6509 Newburgh Rd
- 712 Cobblestone Dr
- 7224 E Gum St
- 7416 E Sycamore St
- 6702 Newburgh Rd
- 6718 Newburgh Rd
- 867 Park Plaza Dr
- 100 Williamsburg Dr
- 3 Brentwood Dr
- 6830 Brooklyn Ct
- 410 Fuquay Rd
- 301 Eagle Crest Dr
- 815 Erie Ave
- 700 Chateau Dr
- 8416 Lincoln Ave
- 1100 Erie Ave Unit 808
- 5301 Stonehedge Dr
- 1330 Meeting St
- 1100 Erie Ave
- 712 S Kenmore Dr
- 22 S Congress Ave
- 1900 Pueblo Pass
- 1165 Shiloh Square
- 665 Saint Mary's Dr Unit 3
- 6649 Old Boonville Hwy
- 1715 Theatre Dr
- 1290 Hatfield Dr
