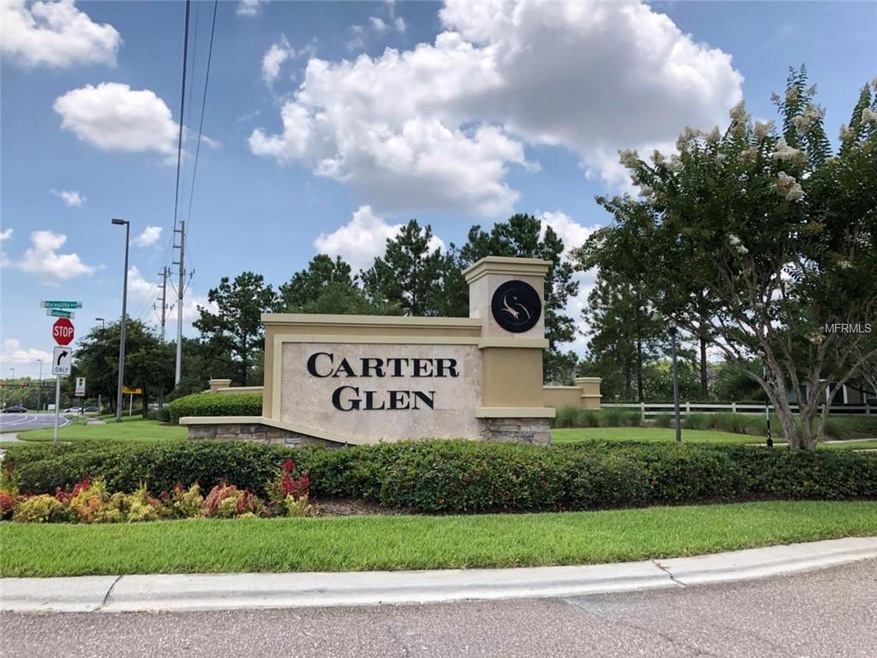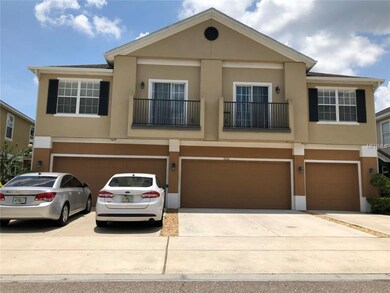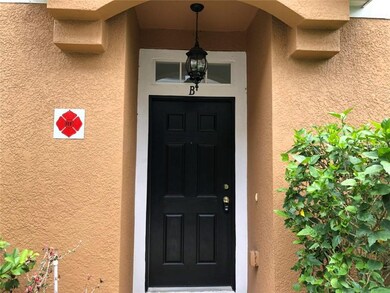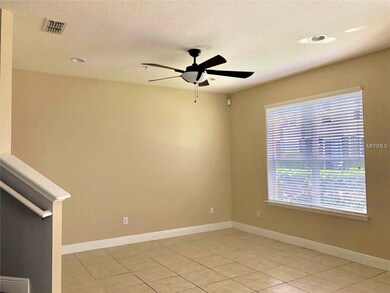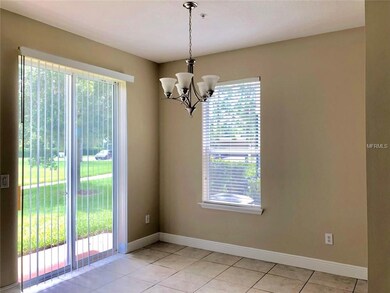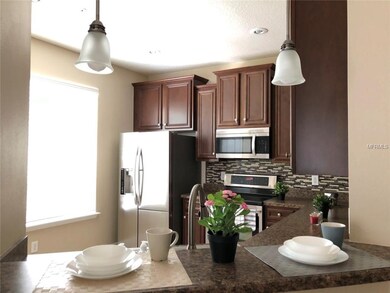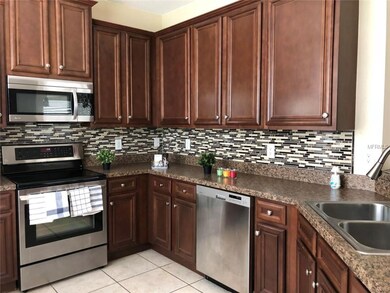
6600 S Goldenrod Rd Unit 98B Orlando, FL 32822
Lee Vista NeighborhoodHighlights
- Fitness Center
- In Ground Pool
- Property is near public transit
- Innovation Middle School Rated A-
- Gated Community
- End Unit
About This Home
As of April 2024Price Reduced! Cash Offer Only! Great Location! Immaculate 3 bedrooms, 2/1 baths, 2 car garage. In the heart of Lee Vista & just minutes to Medical City. Beautiful Laminated Wood Floors 2nd Floor and Stairs; All tile throughout on 1st floor & wet area. Stainless Steel Appliances and Tiled Backsplash. Ceiling Fans & Lights. Located in area zoned for *A-Rated Schools*. Other great community features are community pool, volleyball court, clubhouse & playground and prime location with easy access to Lake Nona Medical City, Orlando International Airport, shopping, and all major highways.
Last Agent to Sell the Property
VISTA REALTY INVESTMENT License #3232663 Listed on: 07/01/2018
Townhouse Details
Home Type
- Townhome
Est. Annual Taxes
- $2,768
Year Built
- Built in 2008
HOA Fees
- $215 Monthly HOA Fees
Parking
- 2 Car Attached Garage
- Garage Door Opener
- Open Parking
Home Design
- Slab Foundation
- Shingle Roof
- Block Exterior
- Stucco
Interior Spaces
- 1,544 Sq Ft Home
- 2-Story Property
- Ceiling Fan
- Blinds
- Laundry in unit
Kitchen
- Convection Oven
- Microwave
- Dishwasher
- Disposal
Flooring
- Laminate
- Ceramic Tile
Bedrooms and Bathrooms
- 3 Bedrooms
Location
- Property is near public transit
- City Lot
Schools
- Sun Blaze Elementary School
- Innovation Middle School
- Lake Nona High School
Utilities
- Central Heating and Cooling System
- Electric Water Heater
- Cable TV Available
Additional Features
- In Ground Pool
- End Unit
Listing and Financial Details
- Down Payment Assistance Available
- Visit Down Payment Resource Website
- Legal Lot and Block 20 / 98
- Assessor Parcel Number 23-23-30-1205-98-020
Community Details
Overview
- Association fees include community pool, maintenance structure, ground maintenance
- Carter Glen Subdivision
- The community has rules related to deed restrictions
- Rental Restrictions
Recreation
- Community Playground
- Fitness Center
- Community Pool
Pet Policy
- 2 Pets Allowed
- Small pets allowed
Security
- Gated Community
Similar Homes in the area
Home Values in the Area
Average Home Value in this Area
Property History
| Date | Event | Price | Change | Sq Ft Price |
|---|---|---|---|---|
| 04/19/2024 04/19/24 | Sold | $315,000 | -3.3% | $204 / Sq Ft |
| 03/30/2024 03/30/24 | Pending | -- | -- | -- |
| 03/22/2024 03/22/24 | Price Changed | $325,900 | -1.8% | $211 / Sq Ft |
| 03/13/2024 03/13/24 | Price Changed | $331,900 | -0.3% | $215 / Sq Ft |
| 02/18/2024 02/18/24 | For Sale | $332,900 | +68.1% | $216 / Sq Ft |
| 10/01/2018 10/01/18 | Sold | $198,000 | -4.8% | $128 / Sq Ft |
| 09/18/2018 09/18/18 | Pending | -- | -- | -- |
| 09/06/2018 09/06/18 | Price Changed | $208,000 | -5.0% | $135 / Sq Ft |
| 08/23/2018 08/23/18 | For Sale | $219,000 | 0.0% | $142 / Sq Ft |
| 07/22/2018 07/22/18 | Pending | -- | -- | -- |
| 07/09/2018 07/09/18 | For Sale | $219,000 | +10.6% | $142 / Sq Ft |
| 07/07/2018 07/07/18 | Off Market | $198,000 | -- | -- |
| 07/01/2018 07/01/18 | For Sale | $219,000 | -- | $142 / Sq Ft |
Tax History Compared to Growth
Agents Affiliated with this Home
-
Zheni K Espana PA

Seller's Agent in 2024
Zheni K Espana PA
NONA LEGACY POWERED BY LA ROSA
(407) 791-0300
1 in this area
16 Total Sales
-
Saadet Seyithanoglu

Buyer's Agent in 2024
Saadet Seyithanoglu
HOMEBOUND FLORIDA REAL ESTATE
(407) 619-1435
1 in this area
8 Total Sales
-
Sue Lin
S
Seller's Agent in 2018
Sue Lin
VISTA REALTY INVESTMENT
(321) 795-8011
1 in this area
17 Total Sales
-
Jose R Marrero
J
Buyer's Agent in 2018
Jose R Marrero
FLORIDA LIGHTHOUSE REALTY
(407) 436-5140
41 Total Sales
Map
Source: Stellar MLS
MLS Number: O5717404
- 6636 S Goldenrod Rd Unit 116B
- 6612 S Goldenrod Rd Unit 104A
- 6484 S Goldenrod Rd Unit 41A
- 6452 S Goldenrod Rd Unit 26C
- 6430 S Goldenrod Rd Unit 15B
- 6416 S Goldenrod Rd Unit 8
- 6404 S Goldenrod Rd Unit A
- 6572 Swissco Dr Unit 22
- 6596 Swissco Dr Unit 15
- 6512 Swissco Dr Unit 1428
- 6554 Swissco Dr Unit 53
- 6548 Swissco Dr Unit 61
- 6524 Swissco Dr Unit 1028
- 6524 Swissco Dr Unit 1012
- 7620 Gentian St
- 6530 Swissco Dr Unit 1123
- 6347 Narcoossee Rd
- 7922 Elmstone Cir
- 8114 Spearfish Ave Unit 308A
- 7952 Oakstone Ct
