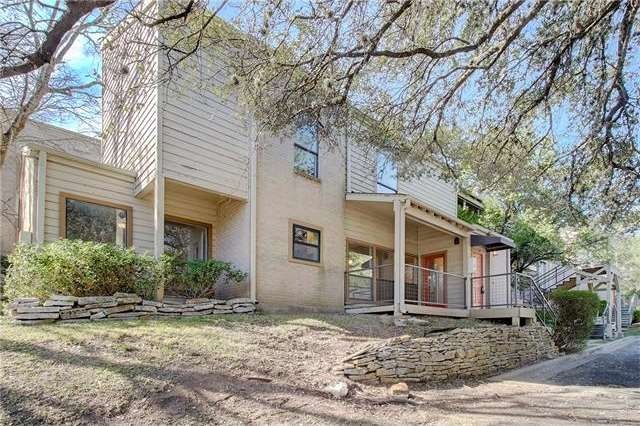
6600 Valleyside Rd Unit D17 Austin, TX 78731
Northwest Hills NeighborhoodHighlights
- In Ground Pool
- Two Primary Bedrooms
- Mature Trees
- Doss Elementary School Rated A
- Estate
- Vaulted Ceiling
About This Home
As of October 2019Like new, beautiful remodeled home with perfect roommate plan: 2 master bedrooms each has private bath and walk in closet! Great floorplan for entertaining with open living/dining area, soaring 2 story vaulted ceiling in large living room with skylight and fireplace. Lots of light and huge windows, new appliances Feb '17. Rare in-unit laundry, lots of storage space, big covered deck for entertaining and lounging.FEMA - Unknown Sprinkler Sys:Yes
Last Buyer's Agent
Randall Perry
Austin Fast Sale License #0609330
Home Details
Home Type
- Single Family
Est. Annual Taxes
- $7,008
Year Built
- Built in 1984
Lot Details
- 4,835 Sq Ft Lot
- Lot Sloped Down
- Sprinkler System
- Mature Trees
- Many Trees
HOA Fees
- $313 Monthly HOA Fees
Home Design
- Estate
- Brick Exterior Construction
- Slab Foundation
- Frame Construction
- Composition Roof
Interior Spaces
- 1,113 Sq Ft Home
- 2-Story Property
- Vaulted Ceiling
- Skylights
- Living Room with Fireplace
- Laundry on main level
Kitchen
- Free-Standing Range
- Dishwasher
- Stainless Steel Appliances
Flooring
- Carpet
- Tile
Bedrooms and Bathrooms
- 2 Bedrooms | 1 Primary Bedroom on Main
- Double Master Bedroom
- Walk-In Closet
- 2 Full Bathrooms
Parking
- 1 Parking Space
- Assigned Parking
Outdoor Features
- In Ground Pool
- Covered patio or porch
Schools
- Doss Elementary School
- Murchison Middle School
- Anderson High School
Utilities
- Central Heating and Cooling System
- Electric Water Heater
Listing and Financial Details
- Down Payment Assistance Available
- Legal Lot and Block 17 / D
- Assessor Parcel Number 01350109160000
- 2% Total Tax Rate
Community Details
Overview
- Association fees include common area maintenance, landscaping, maintenance structure, sewer, water
- Valleyside Condos Association
- Valleyside Place Condo Subdivision
- Mandatory home owners association
Amenities
- Community Mailbox
Recreation
- Community Pool
Ownership History
Purchase Details
Home Financials for this Owner
Home Financials are based on the most recent Mortgage that was taken out on this home.Purchase Details
Home Financials for this Owner
Home Financials are based on the most recent Mortgage that was taken out on this home.Purchase Details
Home Financials for this Owner
Home Financials are based on the most recent Mortgage that was taken out on this home.Map
Similar Homes in the area
Home Values in the Area
Average Home Value in this Area
Purchase History
| Date | Type | Sale Price | Title Company |
|---|---|---|---|
| Warranty Deed | -- | Independence Title Co | |
| Vendors Lien | -- | Texas National Title | |
| Warranty Deed | -- | None Available |
Mortgage History
| Date | Status | Loan Amount | Loan Type |
|---|---|---|---|
| Previous Owner | $224,910 | New Conventional | |
| Previous Owner | $76,622 | Unknown |
Property History
| Date | Event | Price | Change | Sq Ft Price |
|---|---|---|---|---|
| 10/15/2019 10/15/19 | Sold | -- | -- | -- |
| 09/28/2019 09/28/19 | Pending | -- | -- | -- |
| 09/24/2019 09/24/19 | For Sale | $265,500 | +6.2% | $239 / Sq Ft |
| 02/15/2019 02/15/19 | Sold | -- | -- | -- |
| 01/19/2019 01/19/19 | Pending | -- | -- | -- |
| 12/21/2018 12/21/18 | For Sale | $249,900 | +0.4% | $225 / Sq Ft |
| 03/27/2017 03/27/17 | Sold | -- | -- | -- |
| 03/13/2017 03/13/17 | Pending | -- | -- | -- |
| 03/10/2017 03/10/17 | For Sale | $249,000 | 0.0% | $224 / Sq Ft |
| 03/01/2017 03/01/17 | Pending | -- | -- | -- |
| 02/20/2017 02/20/17 | For Sale | $249,000 | -- | $224 / Sq Ft |
Tax History
| Year | Tax Paid | Tax Assessment Tax Assessment Total Assessment is a certain percentage of the fair market value that is determined by local assessors to be the total taxable value of land and additions on the property. | Land | Improvement |
|---|---|---|---|---|
| 2023 | $7,008 | $387,320 | $86,697 | $300,623 |
| 2022 | $7,382 | $373,808 | $867 | $372,941 |
| 2021 | $5,178 | $237,902 | $867 | $237,035 |
| 2020 | $5,555 | $259,000 | $86,697 | $172,303 |
| 2018 | $5,424 | $245,000 | $86,697 | $158,303 |
| 2017 | $4,908 | $220,074 | $86,697 | $133,377 |
| 2016 | $4,685 | $210,057 | $86,697 | $123,360 |
| 2015 | $3,458 | $189,282 | $86,697 | $102,585 |
| 2014 | $3,458 | $145,317 | $86,697 | $58,620 |
Source: Unlock MLS (Austin Board of REALTORS®)
MLS Number: 5557072
APN: 541638
- 6600 Valleyside Rd Unit E24
- 6609 Valleyside Rd
- 3431 N Hills Dr Unit 102
- 3431 N Hills Dr Unit 112
- 3431 N Hills Dr Unit 115
- 6489 Hart Ln
- 6501 E Hill Dr Unit 102
- 6501 E Hill Dr Unit 105
- 6501 E Hill Dr Unit 104
- 3108 W Terrace Dr
- 3102 Hunt Trail
- 3003 Mohawk Rd
- 6910 Hart Ln Unit 910
- 6203 Shadow Mountain Cove
- 6604 Lexington Rd
- 6609 Lexington Rd
- 7122 Wood Hollow Dr Unit 105
- 7122 Wood Hollow Dr Unit 13
- 7122 Wood Hollow Dr Unit 106
- 3800 Laurel Ledge Ln
